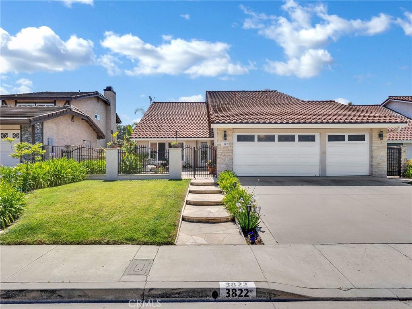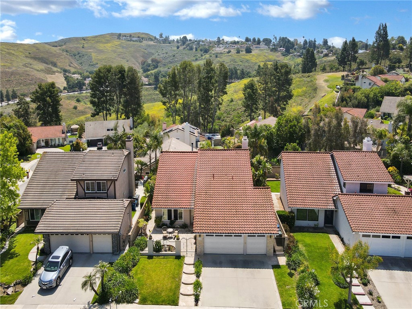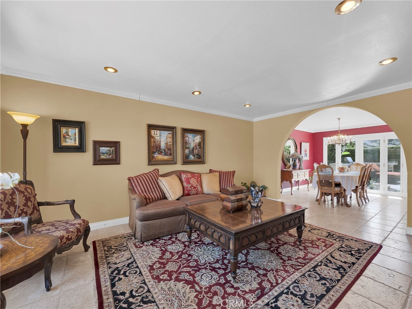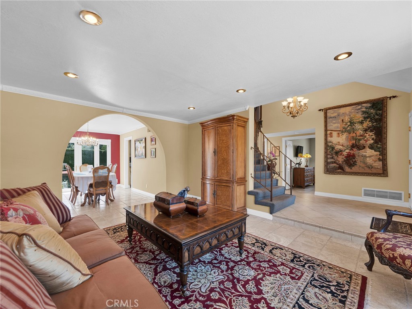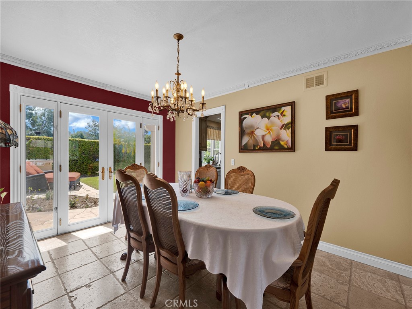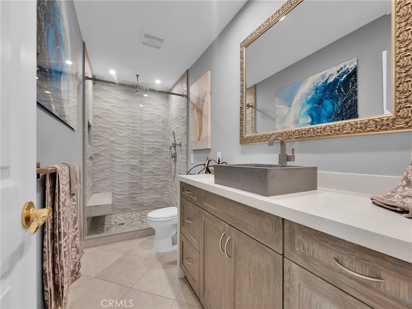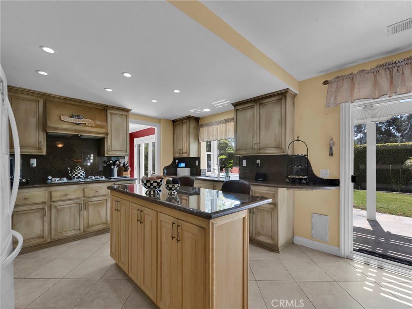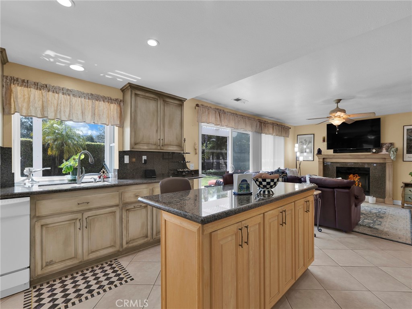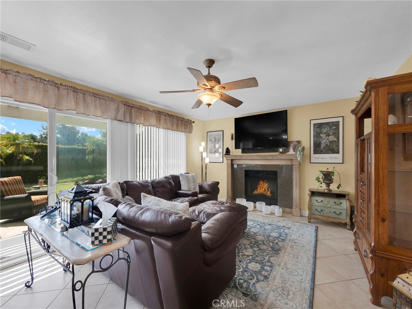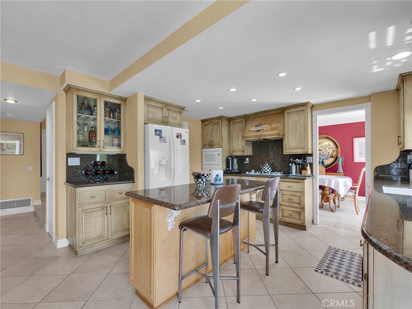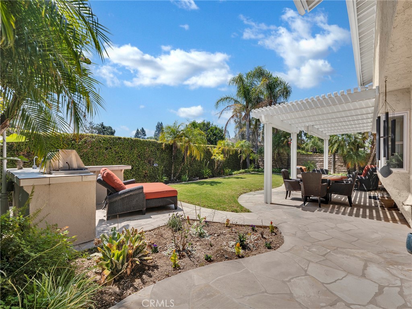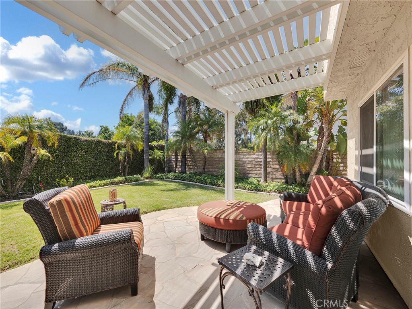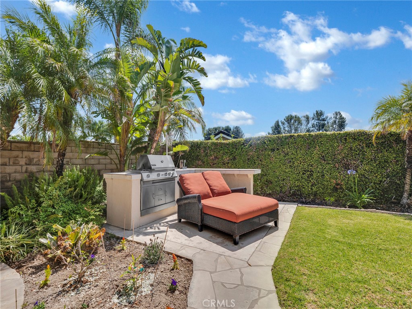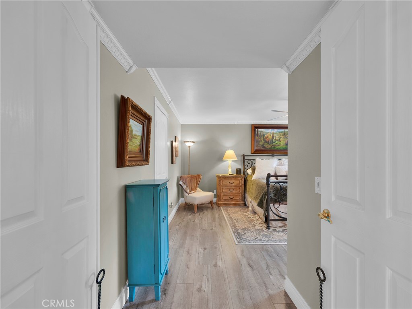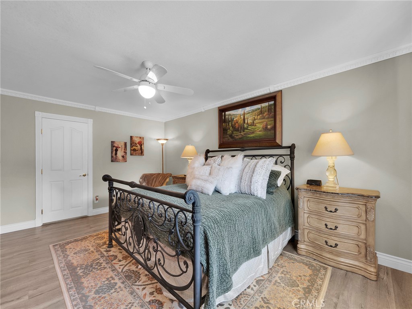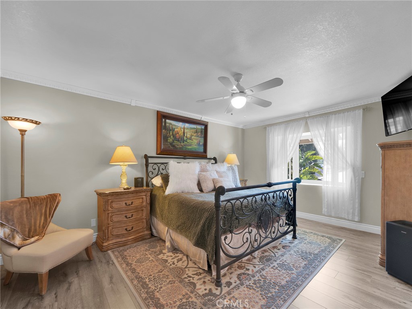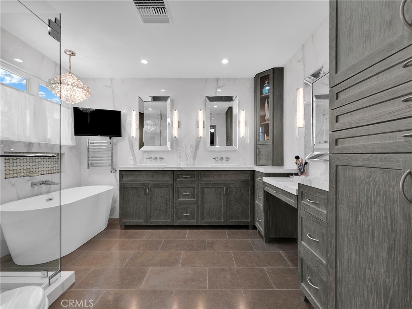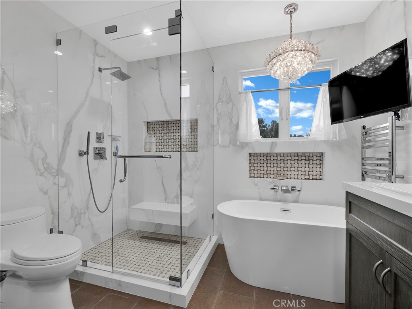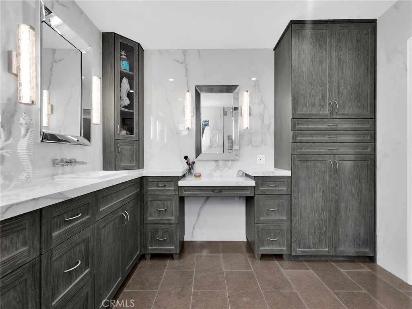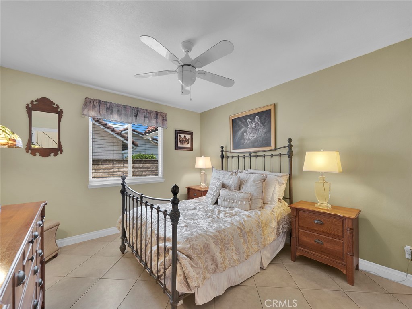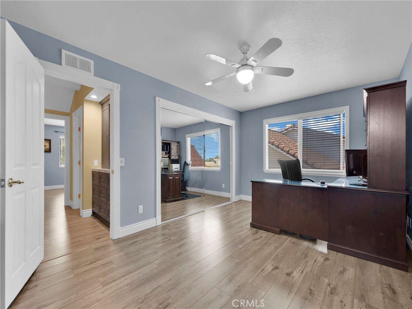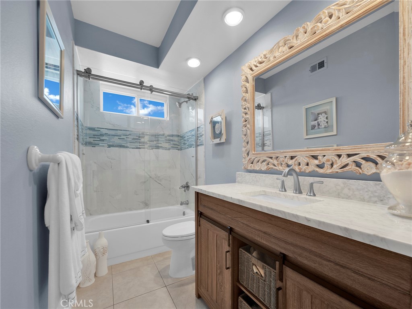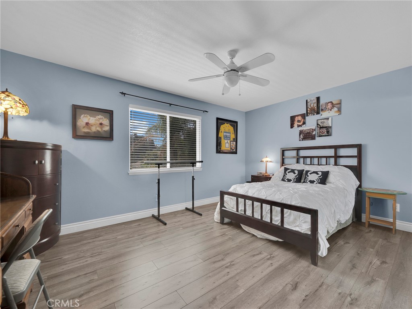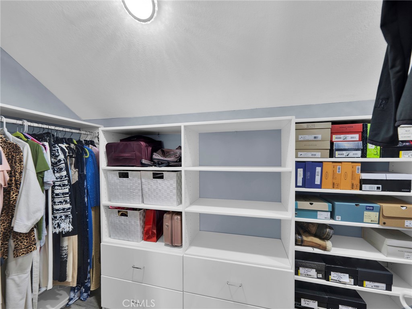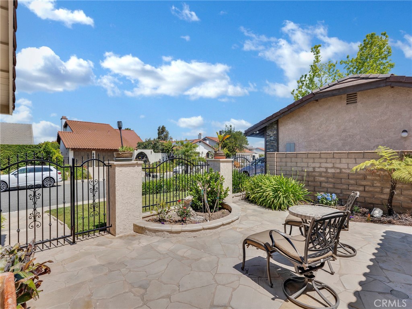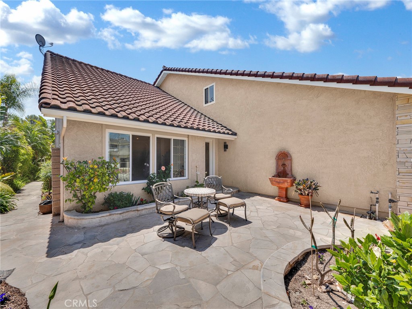This elegant two-story home blends timeless sophistication with modern upgrades. Energy efficiency meets luxury with a fully paid-for solar system that keeps annual electric costs under $50. Featuring 4 bedrooms, 3 remodeled bathrooms, and a three-car garage, this residence is thoughtfully designed for both everyday comfort and stylish living.
Enter through a charming courtyard entry into an inviting living and dining space adorned with travertine flooring. The heart of the home is the chef’s kitchen, showcasing a large center island, custom cabinetry, granite countertops, and a spacious walk-in pantry—ideal for entertaining.
The open-concept family room is filled with natural light and includes a built-in flat screen TV. French doors lead to a private backyard oasis, complete with a built-in BBQ, custom patio cover, and room for a pool—perfect for summer fun and outdoor gatherings.
Upstairs, retreat to the luxurious primary suite, where a 2022 remodel transformed the bathroom into a true spa experience. Highlights include soapstone floors, porcelain walls and counters, custom cabinetry, double sinks, freestanding soaking tub, oversized walk-in shower, designer fixtures, towel warmer, and an expansive walk-in closet.
Two additional upstairs bedrooms share another beautifully remodeled full bath, while a main-level bedroom and bathroom (remodeled in 2022) offer a flexible space perfect for a home office, guest suite, or multigenerational living.
Enter through a charming courtyard entry into an inviting living and dining space adorned with travertine flooring. The heart of the home is the chef’s kitchen, showcasing a large center island, custom cabinetry, granite countertops, and a spacious walk-in pantry—ideal for entertaining.
The open-concept family room is filled with natural light and includes a built-in flat screen TV. French doors lead to a private backyard oasis, complete with a built-in BBQ, custom patio cover, and room for a pool—perfect for summer fun and outdoor gatherings.
Upstairs, retreat to the luxurious primary suite, where a 2022 remodel transformed the bathroom into a true spa experience. Highlights include soapstone floors, porcelain walls and counters, custom cabinetry, double sinks, freestanding soaking tub, oversized walk-in shower, designer fixtures, towel warmer, and an expansive walk-in closet.
Two additional upstairs bedrooms share another beautifully remodeled full bath, while a main-level bedroom and bathroom (remodeled in 2022) offer a flexible space perfect for a home office, guest suite, or multigenerational living.
Current real estate data for Single Family in Thousand Oaks as of Oct 02, 2025
132
Single Family Listed
105
Avg DOM
670
Avg $ / SqFt
$2,262,109
Avg List Price
Property Details
Price:
$1,295,000
MLS #:
SR25118440
Status:
Active
Beds:
4
Baths:
3
Type:
Single Family
Subtype:
Single Family Residence
Subdivision:
Sunset Hills 530
Neighborhood:
toethousandoakseast
Listed Date:
Jun 2, 2025
Finished Sq Ft:
2,603
Lot Size:
6,969 sqft / 0.16 acres (approx)
Year Built:
1985
Schools
School District:
Conejo Valley Unified
Interior
Appliances
Dishwasher, Disposal, Gas Cooktop, Gas Water Heater, Refrigerator
Bathrooms
2 Full Bathrooms, 1 Three Quarter Bathroom
Cooling
Central Air
Flooring
Carpet, Stone, Tile
Heating
Central, Forced Air
Laundry Features
In Garage
Exterior
Architectural Style
Mediterranean
Association Amenities
Maintenance Grounds, Management
Community Features
Curbs, Sidewalks
Construction Materials
Stucco
Parking Features
Direct Garage Access, Concrete, Garage, Garage Door Opener
Parking Spots
3.00
Roof
Tile
Security Features
Carbon Monoxide Detector(s)
Financial
HOA Name
Fountainwood
Map
Contact Us
Mortgage Calculator
Community
- Address3822 Sunset Knolls Drive Thousand Oaks CA
- NeighborhoodTOE – Thousand Oaks East
- SubdivisionSunset Hills (530)
- CityThousand Oaks
- CountyVentura
- Zip Code91362
Subdivisions in Thousand Oaks
- Cal Classics-102
- Cambria/Rancho Conejo 397
- Camelot 595
- Cameo-103
- Carlisle Road-767 – 767
- Carriage Square Estates-561 – 561
- Casa De Oaks 604
- Casa De Oaks-604 – 604
- Chantelcair 603
- Cobblestone/Lang Ranch 624
- Conejo Country Homes 500
- Conejo Country Homes-500
- Conejo Country Homes-500 – 500
- Conejo Hills 302
- Conejo Hills-302 – 1002562
- Conejo Oaks 502
- Conejo Oaks-502
- Conejo Oaks-502 – 502
- Cresta Montanosa-369 – 369
- custom – 4179
- Custom NR-736 – 736
- Eagleridge-612 – 612
- Eichler-304
- Eichler-304 – 304
- Equestrian Trails 373
- Falconridge-574 – 574
- Falconview-606 – 606
- Fieldstone – FS
- Fountainwood East-596 – 596
- Green Knolls-370 – 1003942
- Greenridge 306
- Greenwich Village 589
- Greenwich Village-589 – 589
- Hill Crest Park 582
- Hill Crest Park-582
- Hillcrest Terrace-570 – 570
- Horizon Hills 307
- Horizon Hills-307 – 307
- Kensington Park NR-787 – 787
- Kevington 513
- Kevington-513 – 513
- Lake Sherwood-762 – 762
- Los Robles Townhomes-332 – 1003172
- Lynn Oaks-311
- Lynn Ranch 312
- Lynn Ranch-312
- Lynn Ranch-312 – 1002772
- Lynnmere-383 – 1004202
- Meadow View 345
- Meadow Wood-610 – 1005712
- Meadows Wood 610
- Monte Sereno 372
- Montecito/Rancho Conejo – 399 – 1004502
- North Oaks Condos 382
- Northwood Townhomes I 516
- Northwood Townhomes I-516 – 1005282
- Oakbrook Grupe-579 – 579
- Oakbrook Patio 520
- Oakbrook Terrace-541 – 541
- Oakbrook Townhomes – 518 – 1005302
- Oaknoll Villas 314
- Oaknoll Villas-314 – 1002792
- Old Town – OLDT
- ParkOaks-524 – 1005372
- Parkview Condos-187
- Racqet Club Villas 317
- Shadow Oaks
- Shadow Oaks 318
- Sherwood Country Estates-782 – 782
- Starview 528
- Starview-528 – 1005412
- Summerfield 321
- Summerfield East 601
- Summerfield East-601
- Summit at Lange Ranch-615 – 1005792
- Summit House Ranch 339
- Sunset Conejo-529
- Sunset Hills 530
- Sunset Hills/Braemar 605
- Sunset Oaks/Brock-573 – 573
- Sunset Vistas-517 – 1005292
- Symphony-552
- Tamara-531
- Thunderbird Mobile Home Pk-547 – 547
- Trentwood/Sherwood TN/HM-790 – 1005972
- Twin Oaks 563
- Twin Palm Mobile Homes Pk-569 – 569
- Unknown 999
- Unknown-999
- Ventu Park-124 – 124
- Ventu Villa Mobile Home-178 – 1000952
- Verdigris 614
- Verdigris-614 – 1005772
- Waverly Heights 533
- West Hills-554 – 554
- Westlake Vistas 635
- Wildflower 331
- Wildwood 323
- Wildwood Condos 333
- Wildwood Condos-333 – 1003202
- Wildwood Terrace 325
- Windrose Pointe-144
- Woodlands
- Woodridge Estates-630 – 1005862
Property Summary
- Located in the Sunset Hills (530) subdivision, 3822 Sunset Knolls Drive Thousand Oaks CA is a Single Family for sale in Thousand Oaks, CA, 91362. It is listed for $1,295,000 and features 4 beds, 3 baths, and has approximately 2,603 square feet of living space, and was originally constructed in 1985. The current price per square foot is $498. The average price per square foot for Single Family listings in Thousand Oaks is $670. The average listing price for Single Family in Thousand Oaks is $2,262,109. To schedule a showing of MLS#sr25118440 at 3822 Sunset Knolls Drive in Thousand Oaks, CA, contact your Outland and Associates / JoAnn Outland agent at 8054417754.
Similar Listings Nearby
 Courtesy of Pinnacle Estate Properties. Disclaimer: All data relating to real estate for sale on this page comes from the Broker Reciprocity (BR) of the California Regional Multiple Listing Service. Detailed information about real estate listings held by brokerage firms other than Outland and Associates / JoAnn Outland include the name of the listing broker. Neither the listing company nor Outland and Associates / JoAnn Outland shall be responsible for any typographical errors, misinformation, misprints and shall be held totally harmless. The Broker providing this data believes it to be correct, but advises interested parties to confirm any item before relying on it in a purchase decision. Copyright 2025. California Regional Multiple Listing Service. All rights reserved.
Courtesy of Pinnacle Estate Properties. Disclaimer: All data relating to real estate for sale on this page comes from the Broker Reciprocity (BR) of the California Regional Multiple Listing Service. Detailed information about real estate listings held by brokerage firms other than Outland and Associates / JoAnn Outland include the name of the listing broker. Neither the listing company nor Outland and Associates / JoAnn Outland shall be responsible for any typographical errors, misinformation, misprints and shall be held totally harmless. The Broker providing this data believes it to be correct, but advises interested parties to confirm any item before relying on it in a purchase decision. Copyright 2025. California Regional Multiple Listing Service. All rights reserved. 3822 Sunset Knolls Drive
Thousand Oaks, CA
