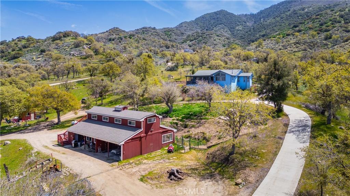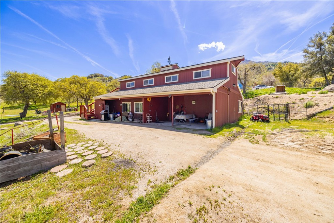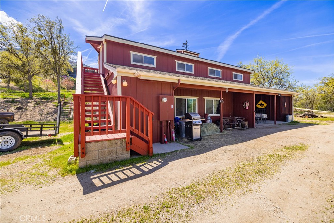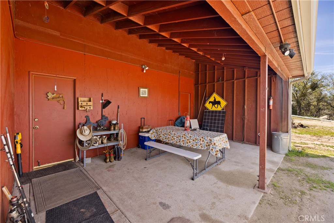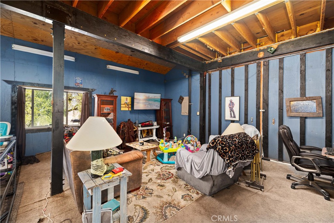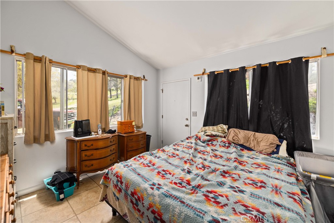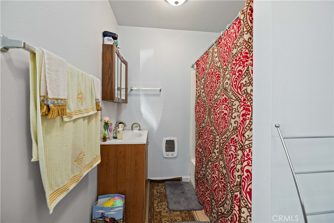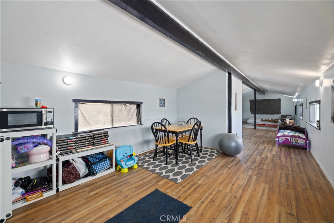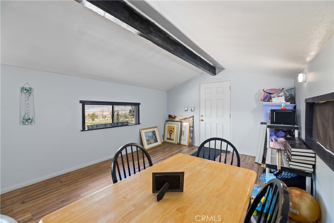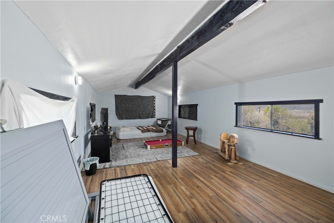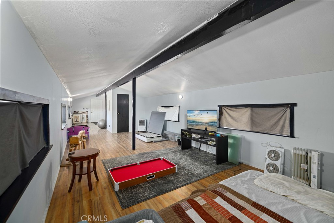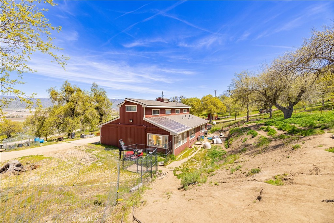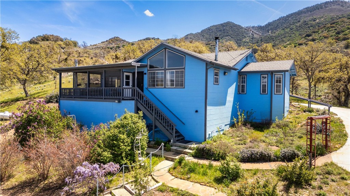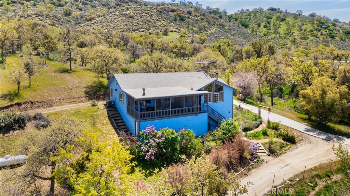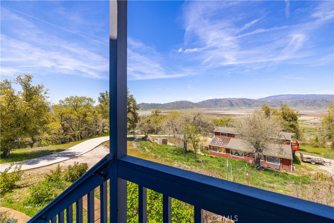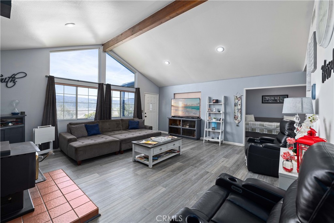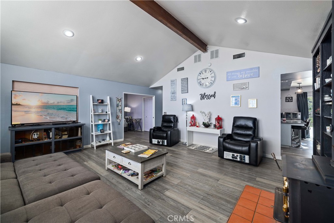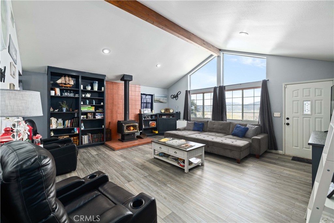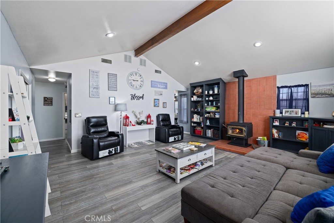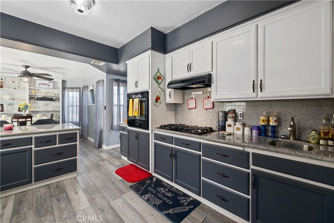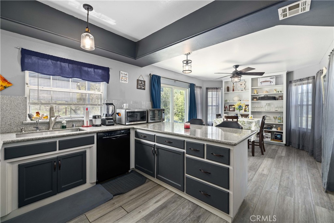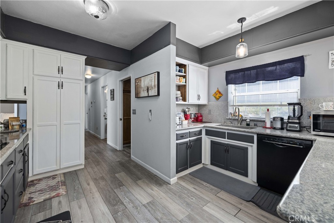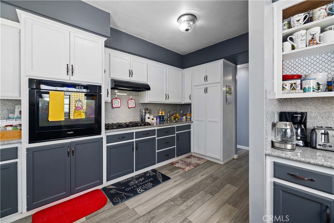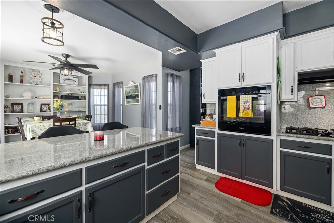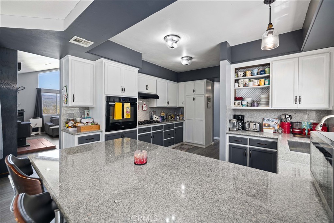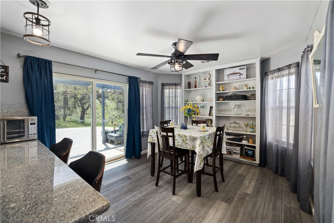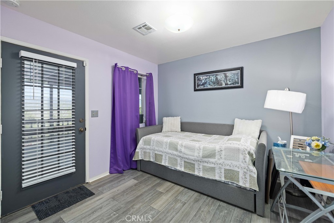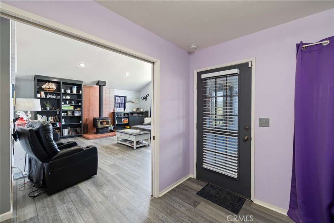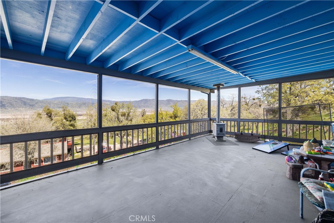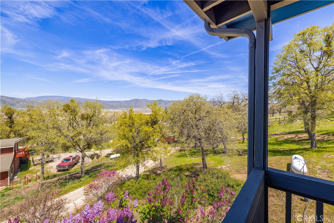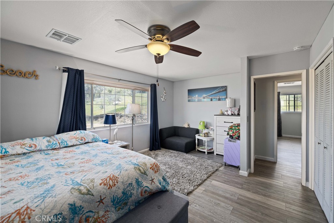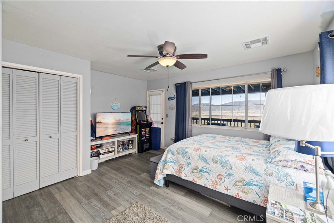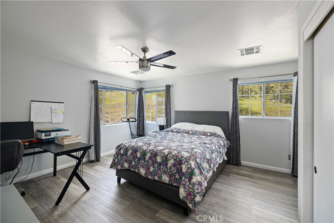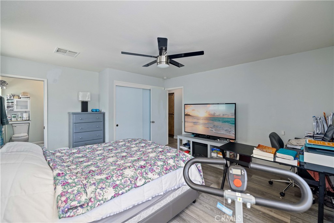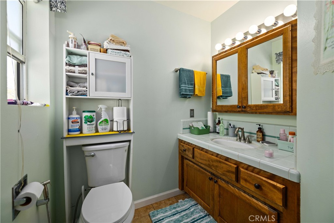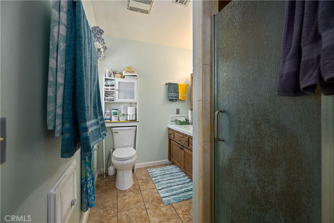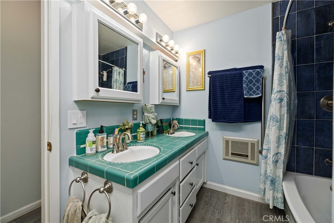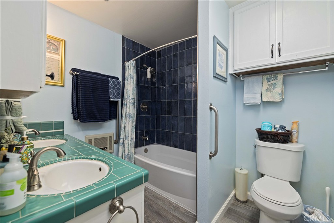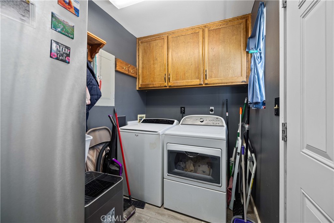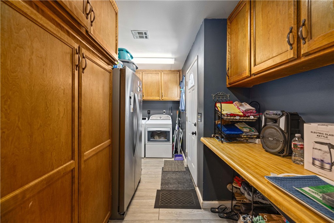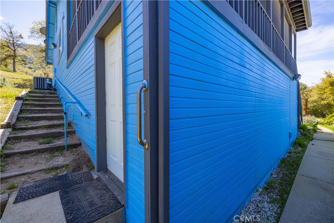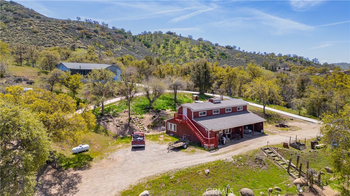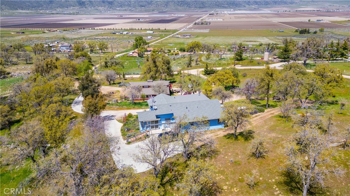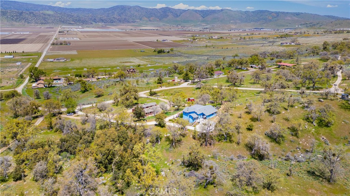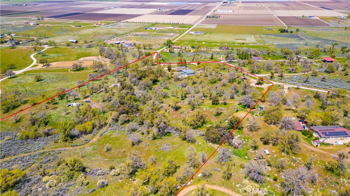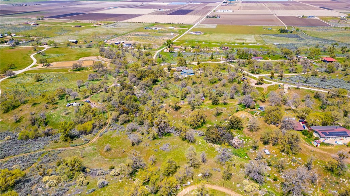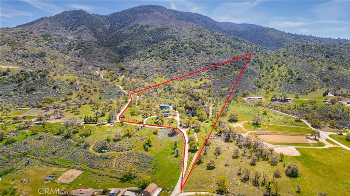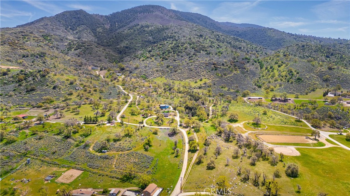A rare and beautiful retreat where photos don’t do it justice.
This custom-built 3-bed, 1¾-bath home (1,715 sq ft) sits on 20+ acres of natural beauty with sweeping views of the valley and surrounding mountains. Crafted by local artisans, this remodeled home features custom cabinetry, a handcrafted pantry, vaulted ceilings, and large windows that bring in natural light and stunning views. The spacious living room offers built-ins, a wood stove, and central air—perfect for year-round comfort.
All bedrooms are on the main level, each with serene views. The primary suite includes a remodeled shower, and a semi-finished basement offers extra storage. A large, covered and screened porch with a wood-burning stove expands the living space, making it ideal for entertaining or peaceful solitude.
The property includes an unmetered private well with water softener, filters, reverse osmosis, and a large tank. Recent upgrades: newer roof, newer oven, dishwasher, washer, and dryer.
Outside, enjoy thousands of oak trees, a seasonal creek, and a small live stream. An organic orchard—apples, pears, plums, peaches, apricots, pistachios, pomegranates, grapes—thrives with an automatic drip system, attracting birds, bees, and blooms in every season. Over 30 species of birds have been spotted here, making it a birdwatcher’s paradise.
Also included is a fully updated two-story, approximately 1,700 sq ft second home—originally permitted as residential—with new siding, paint, roof, and cedar stairs. The top floor has an open layout divided by partial walls and beams. There’s a bedroom and full bath downstairs and a half bath upstairs, ideal for a guest suite, studio, or office.
High-speed Race Fiber Optic internet ensures modern comfort in this peaceful setting.
This custom-built 3-bed, 1¾-bath home (1,715 sq ft) sits on 20+ acres of natural beauty with sweeping views of the valley and surrounding mountains. Crafted by local artisans, this remodeled home features custom cabinetry, a handcrafted pantry, vaulted ceilings, and large windows that bring in natural light and stunning views. The spacious living room offers built-ins, a wood stove, and central air—perfect for year-round comfort.
All bedrooms are on the main level, each with serene views. The primary suite includes a remodeled shower, and a semi-finished basement offers extra storage. A large, covered and screened porch with a wood-burning stove expands the living space, making it ideal for entertaining or peaceful solitude.
The property includes an unmetered private well with water softener, filters, reverse osmosis, and a large tank. Recent upgrades: newer roof, newer oven, dishwasher, washer, and dryer.
Outside, enjoy thousands of oak trees, a seasonal creek, and a small live stream. An organic orchard—apples, pears, plums, peaches, apricots, pistachios, pomegranates, grapes—thrives with an automatic drip system, attracting birds, bees, and blooms in every season. Over 30 species of birds have been spotted here, making it a birdwatcher’s paradise.
Also included is a fully updated two-story, approximately 1,700 sq ft second home—originally permitted as residential—with new siding, paint, roof, and cedar stairs. The top floor has an open layout divided by partial walls and beams. There’s a bedroom and full bath downstairs and a half bath upstairs, ideal for a guest suite, studio, or office.
High-speed Race Fiber Optic internet ensures modern comfort in this peaceful setting.
Current real estate data for Single Family in Tehachapi as of Oct 02, 2025
72
Single Family Listed
132
Avg DOM
273
Avg $ / SqFt
$578,603
Avg List Price
Property Details
Price:
$950,000
MLS #:
SR25081777
Status:
Active
Beds:
3
Baths:
2
Type:
Single Family
Subtype:
Single Family Residence
Neighborhood:
thptehachapi
Listed Date:
Apr 17, 2025
Finished Sq Ft:
1,715
Lot Size:
880,348 sqft / 20.21 acres (approx)
Year Built:
1992
Schools
School District:
Kern Union
Interior
Bathrooms
2 Full Bathrooms
Cooling
Central Air
Heating
Forced Air
Laundry Features
Individual Room
Exterior
Community Features
Foothills, Hiking
Other Structures
Guest House Detached
Parking Features
Carport, Driveway
Parking Spots
2.00
Roof
Composition
Security Features
Carbon Monoxide Detector(s), Smoke Detector(s)
Financial
Map
Contact Us
Mortgage Calculator
Community
- Address18401 Pellisier Road Tehachapi CA
- NeighborhoodTHP – Tehachapi
- CityTehachapi
- CountyKern
- Zip Code93561
Property Summary
- 18401 Pellisier Road Tehachapi CA is a Single Family for sale in Tehachapi, CA, 93561. It is listed for $950,000 and features 3 beds, 2 baths, and has approximately 1,715 square feet of living space, and was originally constructed in 1992. The current price per square foot is $554. The average price per square foot for Single Family listings in Tehachapi is $273. The average listing price for Single Family in Tehachapi is $578,603. To schedule a showing of MLS#sr25081777 at 18401 Pellisier Road in Tehachapi, CA, contact your Outland and Associates / JoAnn Outland agent at 8054417754.
Similar Listings Nearby
 Courtesy of Elevate Real Estate Group. Disclaimer: All data relating to real estate for sale on this page comes from the Broker Reciprocity (BR) of the California Regional Multiple Listing Service. Detailed information about real estate listings held by brokerage firms other than Outland and Associates / JoAnn Outland include the name of the listing broker. Neither the listing company nor Outland and Associates / JoAnn Outland shall be responsible for any typographical errors, misinformation, misprints and shall be held totally harmless. The Broker providing this data believes it to be correct, but advises interested parties to confirm any item before relying on it in a purchase decision. Copyright 2025. California Regional Multiple Listing Service. All rights reserved.
Courtesy of Elevate Real Estate Group. Disclaimer: All data relating to real estate for sale on this page comes from the Broker Reciprocity (BR) of the California Regional Multiple Listing Service. Detailed information about real estate listings held by brokerage firms other than Outland and Associates / JoAnn Outland include the name of the listing broker. Neither the listing company nor Outland and Associates / JoAnn Outland shall be responsible for any typographical errors, misinformation, misprints and shall be held totally harmless. The Broker providing this data believes it to be correct, but advises interested parties to confirm any item before relying on it in a purchase decision. Copyright 2025. California Regional Multiple Listing Service. All rights reserved. 18401 Pellisier Road
Tehachapi, CA
