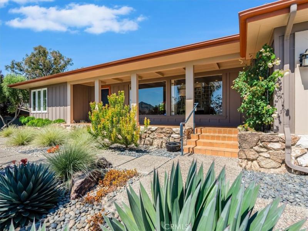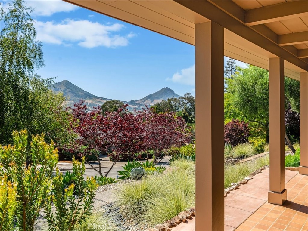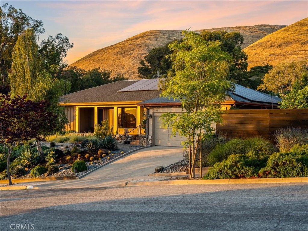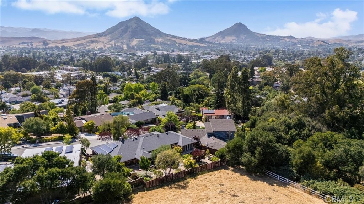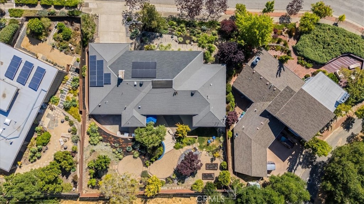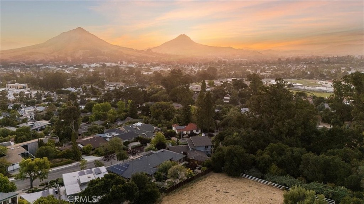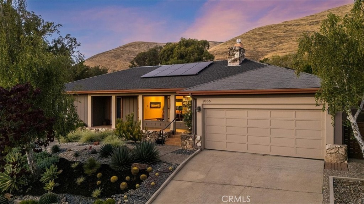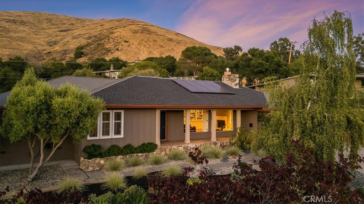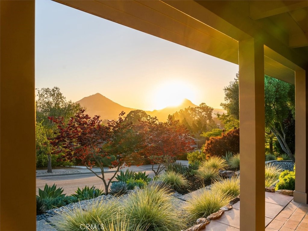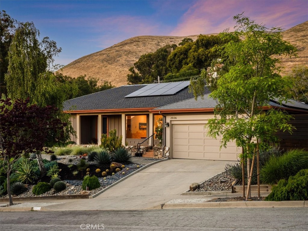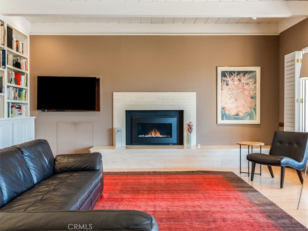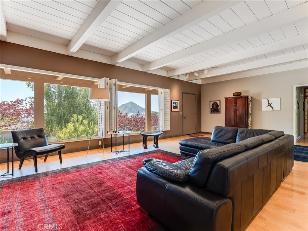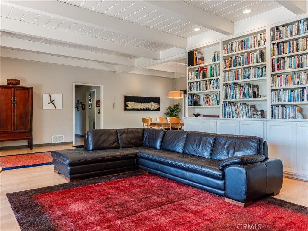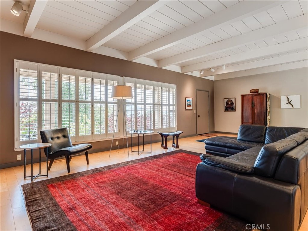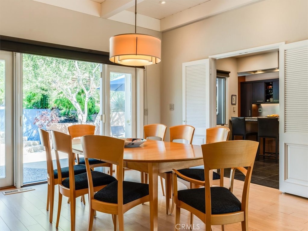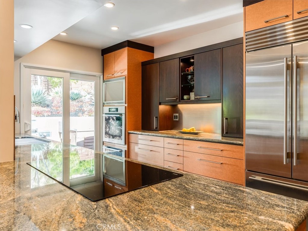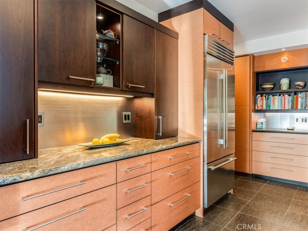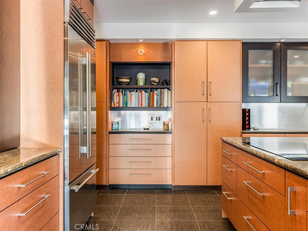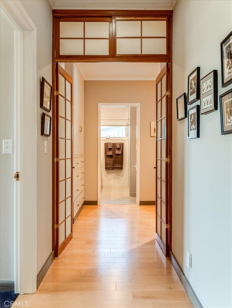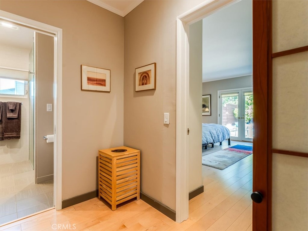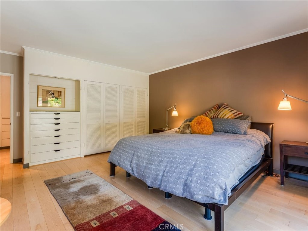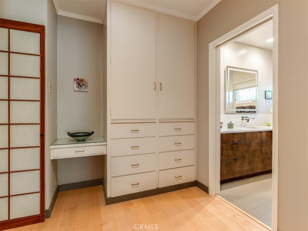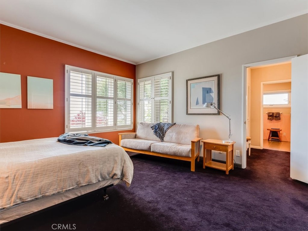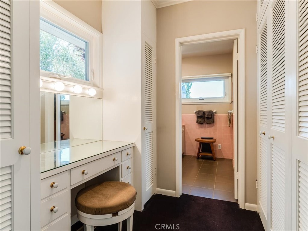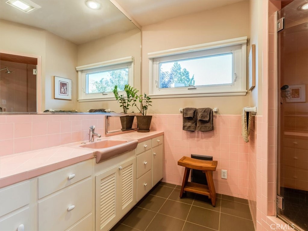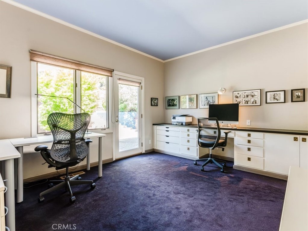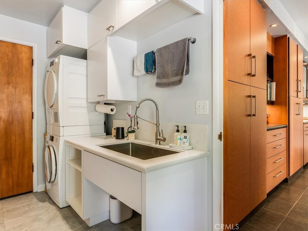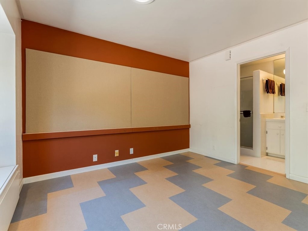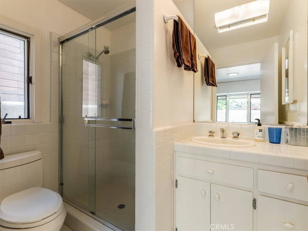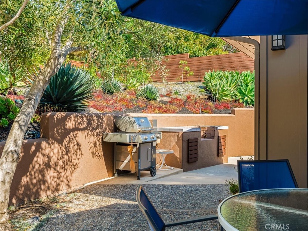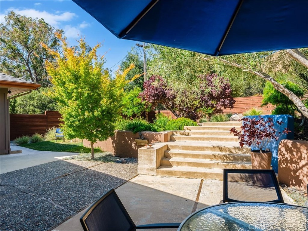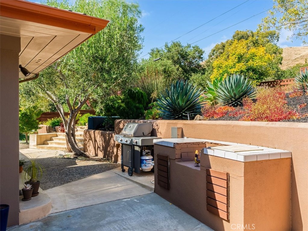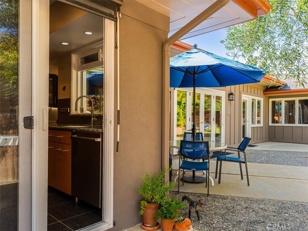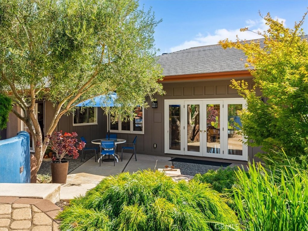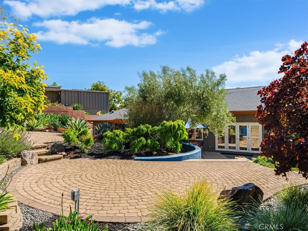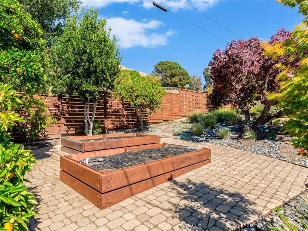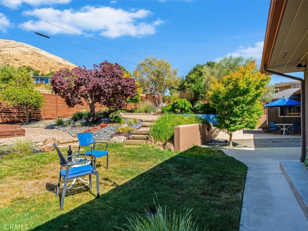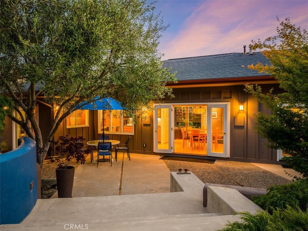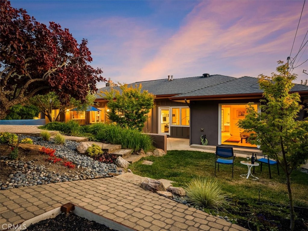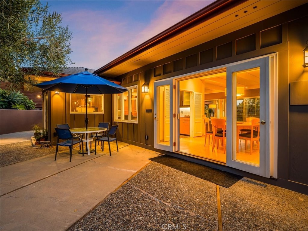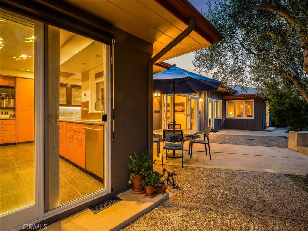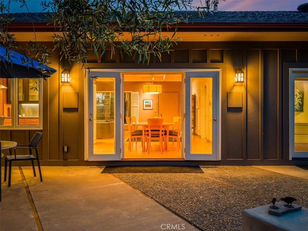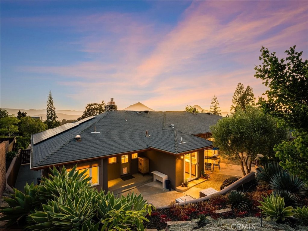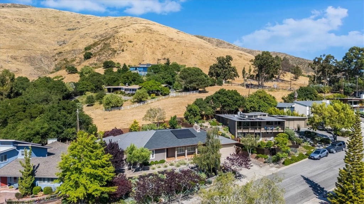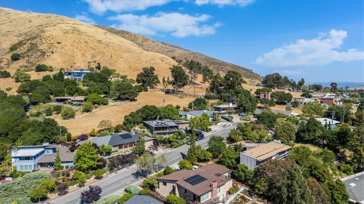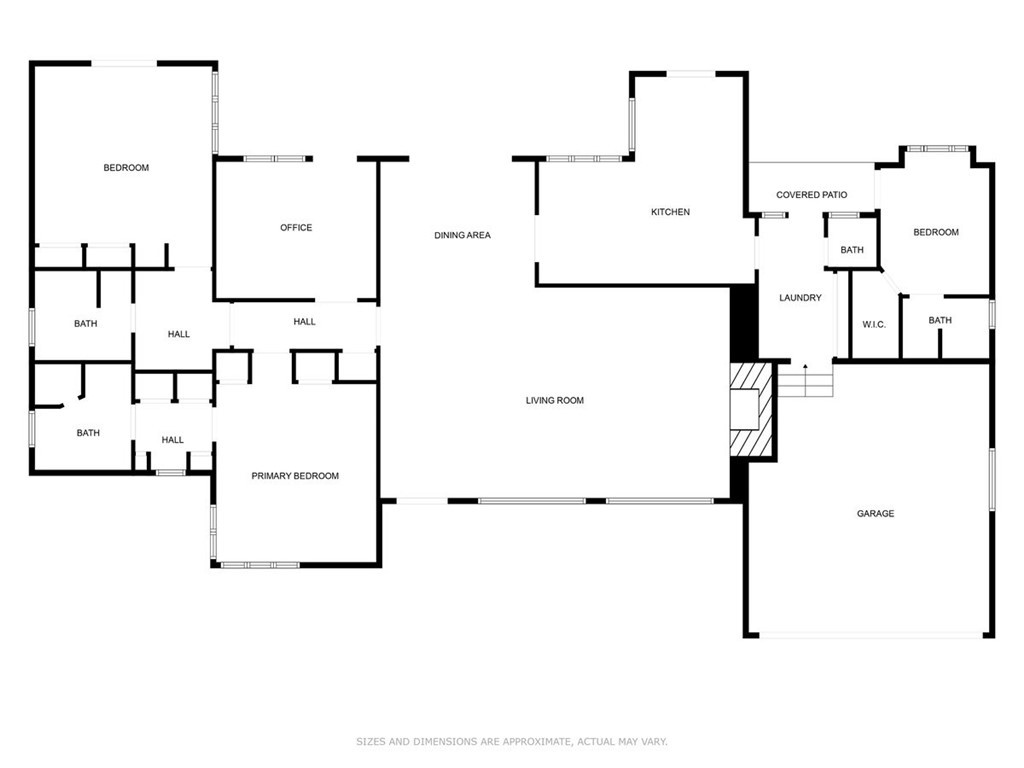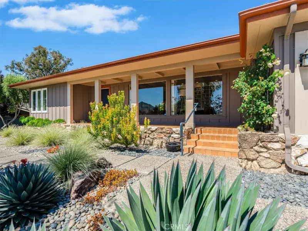This beautifully updated one-level home offers a rare combination of location, style, and functionality — just minutes from downtown. Set on a generous private lot, it boasts stunning city and mountain views from both the front and back, with unforgettable sunsets as your daily backdrop.
The thoughtfully designed floor plan blends indoor and outdoor living with large windows and seamless access to patios and garden areas from multiple rooms. A cozy guest suite with a separate entrance adds flexibility for visitors, extended family, or a home office.
Move-in ready and filled with premium upgrades, this home also offers excellent potential for a future ADU. Truly a special property where comfort, beauty, and thoughtful design come together.
The thoughtfully designed floor plan blends indoor and outdoor living with large windows and seamless access to patios and garden areas from multiple rooms. A cozy guest suite with a separate entrance adds flexibility for visitors, extended family, or a home office.
Move-in ready and filled with premium upgrades, this home also offers excellent potential for a future ADU. Truly a special property where comfort, beauty, and thoughtful design come together.
Current real estate data for Single Family in San Luis Obispo as of Oct 02, 2025
73
Single Family Listed
129
Avg DOM
761
Avg $ / SqFt
$2,226,093
Avg List Price
Property Details
Price:
$2,300,000
MLS #:
SC25133882
Status:
Active
Beds:
4
Baths:
4
Type:
Single Family
Subtype:
Single Family Residence
Subdivision:
San Luis Obispo380
Neighborhood:
slosanluisobispo
Listed Date:
Jun 4, 2025
Finished Sq Ft:
2,470
Lot Size:
11,400 sqft / 0.26 acres (approx)
Year Built:
1961
Schools
School District:
San Luis Coastal Unified
Interior
Appliances
Dishwasher, Electric Oven, Electric Cooktop, Disposal, Ice Maker, Refrigerator, Self Cleaning Oven, Vented Exhaust Fan, Warming Drawer, Water Heater, Water Line to Refrigerator, Water Purifier
Bathrooms
3 Three Quarter Bathrooms, 1 Half Bathroom
Cooling
None
Flooring
Wood
Heating
Forced Air, Natural Gas
Laundry Features
Dryer Included, Electric Dryer Hookup, Individual Room, Inside, Stackable, Washer Hookup, Washer Included
Exterior
Architectural Style
Contemporary
Community Features
Curbs, Gutters, Sidewalks, Storm Drains
Exterior Features
Sump Pump
Parking Features
Driveway, Paved, Driveway Up Slope From Street, Electric Vehicle Charging Station(s), Garage, Garage Faces Front, Garage – Single Door, Side by Side
Parking Spots
2.00
Roof
Composition, Shingle
Financial
Map
Contact Us
Mortgage Calculator
Community
- Address2036 Skylark Lane San Luis Obispo CA
- NeighborhoodSLO – San Luis Obispo
- SubdivisionSan Luis Obispo(380)
- CitySan Luis Obispo
- CountySan Luis Obispo
- Zip Code93401
Subdivisions in San Luis Obispo
Property Summary
- Located in the San Luis Obispo(380) subdivision, 2036 Skylark Lane San Luis Obispo CA is a Single Family for sale in San Luis Obispo, CA, 93401. It is listed for $2,300,000 and features 4 beds, 4 baths, and has approximately 2,470 square feet of living space, and was originally constructed in 1961. The current price per square foot is $931. The average price per square foot for Single Family listings in San Luis Obispo is $761. The average listing price for Single Family in San Luis Obispo is $2,226,093. To schedule a showing of MLS#sc25133882 at 2036 Skylark Lane in San Luis Obispo, CA, contact your Outland and Associates / JoAnn Outland agent at 8054417754.
Similar Listings Nearby
 Courtesy of Richardson Sotheby’s International Realty. Disclaimer: All data relating to real estate for sale on this page comes from the Broker Reciprocity (BR) of the California Regional Multiple Listing Service. Detailed information about real estate listings held by brokerage firms other than Outland and Associates / JoAnn Outland include the name of the listing broker. Neither the listing company nor Outland and Associates / JoAnn Outland shall be responsible for any typographical errors, misinformation, misprints and shall be held totally harmless. The Broker providing this data believes it to be correct, but advises interested parties to confirm any item before relying on it in a purchase decision. Copyright 2025. California Regional Multiple Listing Service. All rights reserved.
Courtesy of Richardson Sotheby’s International Realty. Disclaimer: All data relating to real estate for sale on this page comes from the Broker Reciprocity (BR) of the California Regional Multiple Listing Service. Detailed information about real estate listings held by brokerage firms other than Outland and Associates / JoAnn Outland include the name of the listing broker. Neither the listing company nor Outland and Associates / JoAnn Outland shall be responsible for any typographical errors, misinformation, misprints and shall be held totally harmless. The Broker providing this data believes it to be correct, but advises interested parties to confirm any item before relying on it in a purchase decision. Copyright 2025. California Regional Multiple Listing Service. All rights reserved. 2036 Skylark Lane
San Luis Obispo, CA
