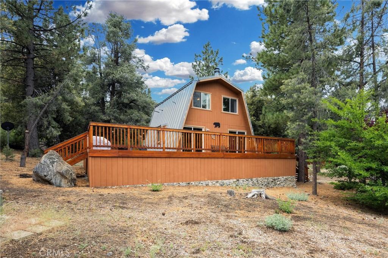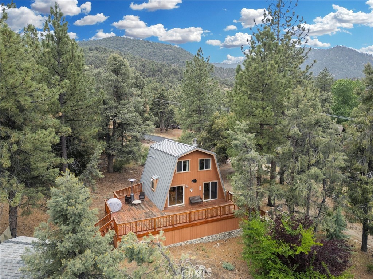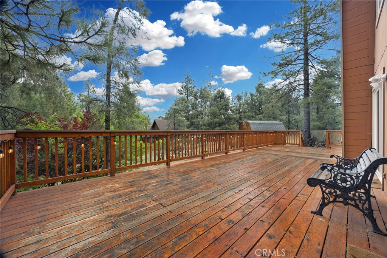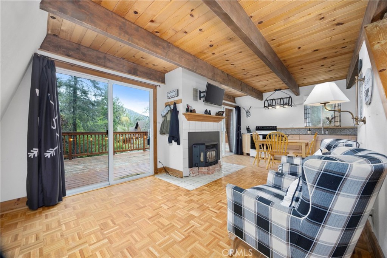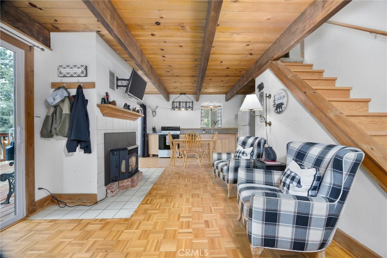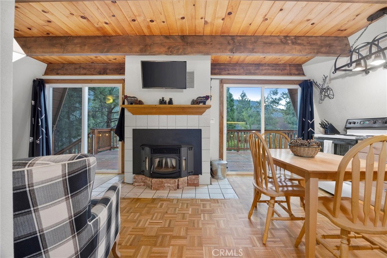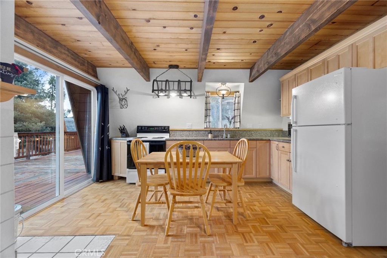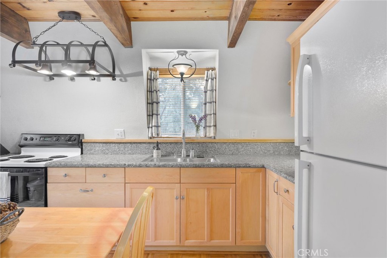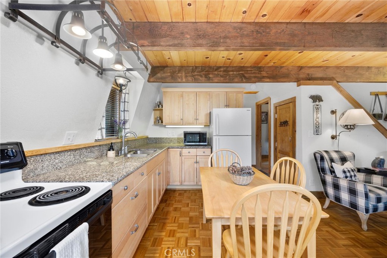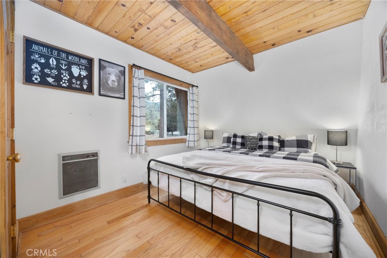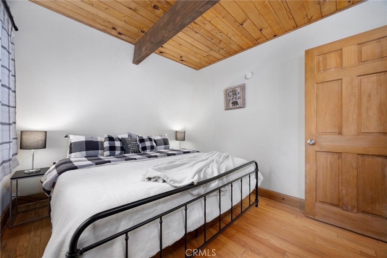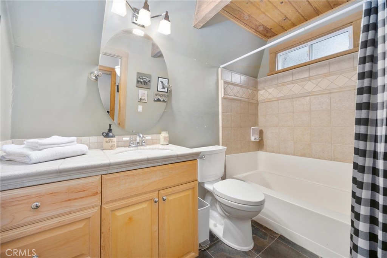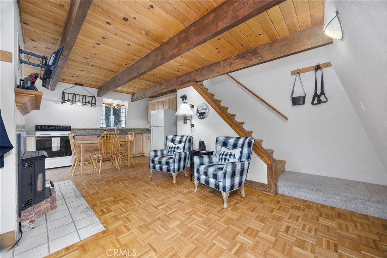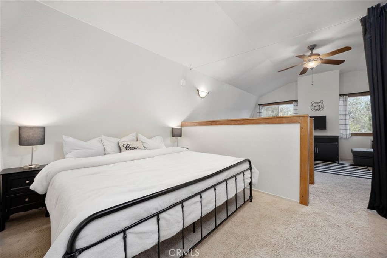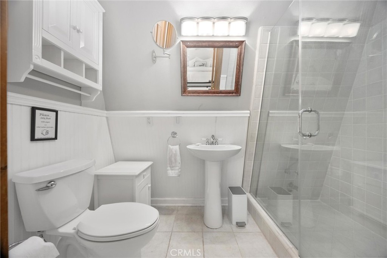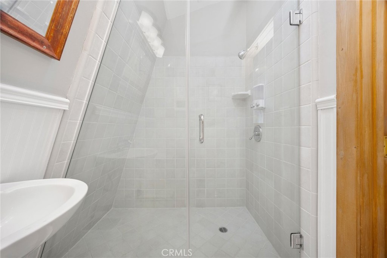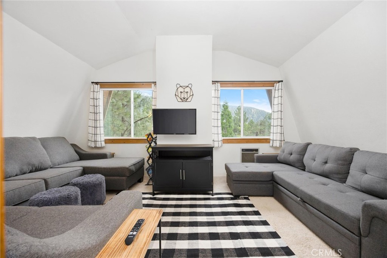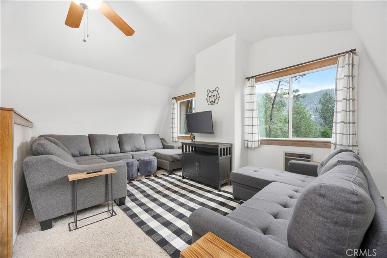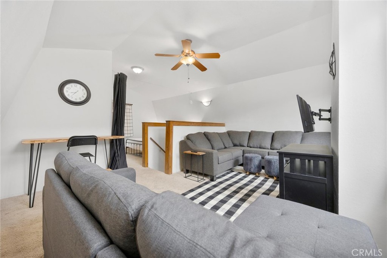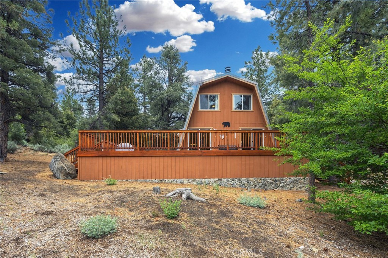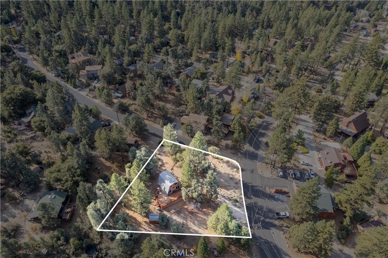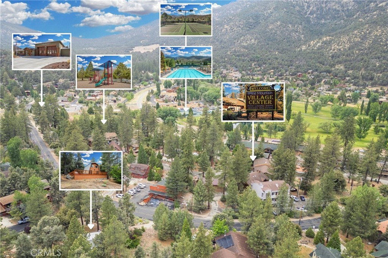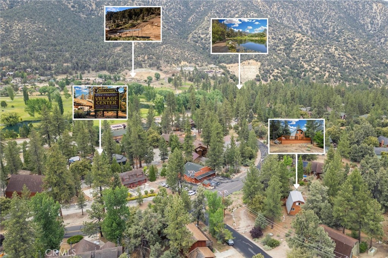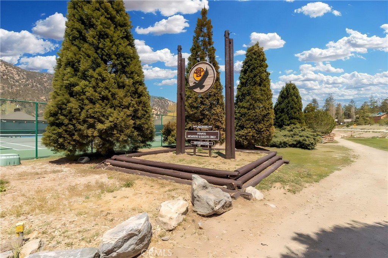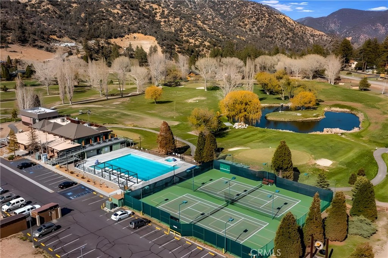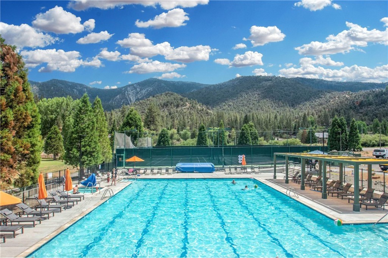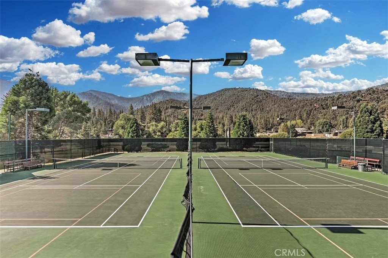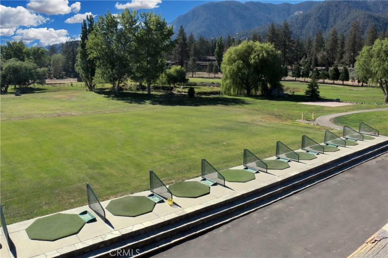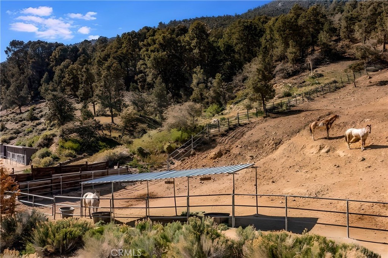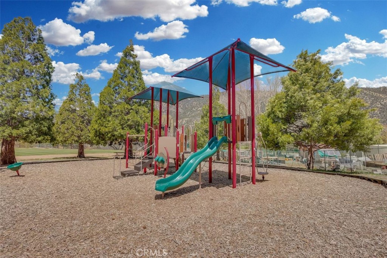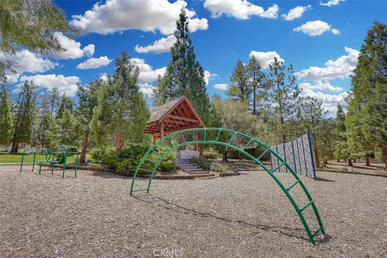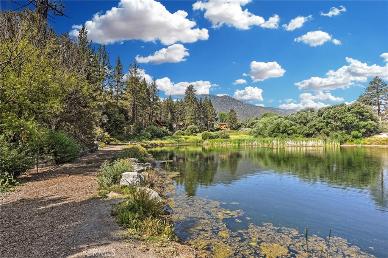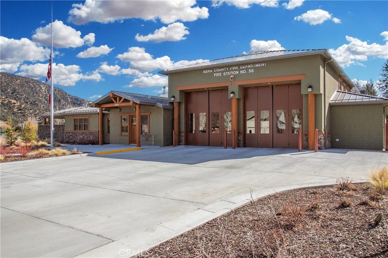Set on a large R-3 zoned lot, just under half an acre, this property opens the door for future development opportunities while offering plenty of space to enjoy right now. Whether you''re thinking of adding a guest house, garage, or expanding the existing footprint, the potential is there.
The home itself is a 2-bedroom, 2-bath retreat that blends rustic warmth with modern comfort. With its classic gambrel design, metal roof, and expansive wraparound deck, it’s well suited for full-time living or weekend getaways.
Inside, the main level features wood-beamed ceilings, original parquet floors, and an open living area anchored by a pellet stove—ideal for cozy nights in. The kitchen is functional and mountain-ready, with ample storage and thoughtful design touches.
Also on the main floor is a bedroom with a cedar-lined walk-in closet and a full bathroom with a tub/shower combo. Upstairs, you’ll find high vaulted ceilings, a flexible entertainment space, another open-style bedroom, and a bathroom with a walk-in shower.
Natural light pours through large windows and sliding glass doors, offering peaceful views of the surrounding hills.
Located on a street that receives early snow removal and just steps from local shops, restaurants, and amenities, this home strikes a rare balance between privacy and convenience.
Membership in the Pine Mountain Club Property Owners Association grants access to a range of amenities including an Olympic-style swimming pool and spa, tennis and pickleball courts, an equestrian center, a scenic nine-hole golf course, and more. Essential community services are also provided, including round-the-clock patrol, waste and recycling management, street maintenance, and snow clearance. The presence of Kern County Fire Station 58, complete with paramedics and a helipad, guarantees swift emergency responses, offering residents a sense of security.
The home itself is a 2-bedroom, 2-bath retreat that blends rustic warmth with modern comfort. With its classic gambrel design, metal roof, and expansive wraparound deck, it’s well suited for full-time living or weekend getaways.
Inside, the main level features wood-beamed ceilings, original parquet floors, and an open living area anchored by a pellet stove—ideal for cozy nights in. The kitchen is functional and mountain-ready, with ample storage and thoughtful design touches.
Also on the main floor is a bedroom with a cedar-lined walk-in closet and a full bathroom with a tub/shower combo. Upstairs, you’ll find high vaulted ceilings, a flexible entertainment space, another open-style bedroom, and a bathroom with a walk-in shower.
Natural light pours through large windows and sliding glass doors, offering peaceful views of the surrounding hills.
Located on a street that receives early snow removal and just steps from local shops, restaurants, and amenities, this home strikes a rare balance between privacy and convenience.
Membership in the Pine Mountain Club Property Owners Association grants access to a range of amenities including an Olympic-style swimming pool and spa, tennis and pickleball courts, an equestrian center, a scenic nine-hole golf course, and more. Essential community services are also provided, including round-the-clock patrol, waste and recycling management, street maintenance, and snow clearance. The presence of Kern County Fire Station 58, complete with paramedics and a helipad, guarantees swift emergency responses, offering residents a sense of security.
Current real estate data for Single Family in Pine Mountain Club as of Oct 02, 2025
87
Single Family Listed
173
Avg DOM
256
Avg $ / SqFt
$447,746
Avg List Price
Property Details
Price:
$299,000
MLS #:
SR25119557
Status:
Pending
Beds:
2
Baths:
2
Type:
Single Family
Subtype:
Single Family Residence
Neighborhood:
pmclpinemountainclub
Listed Date:
Jun 3, 2025
Finished Sq Ft:
1,032
Lot Size:
21,451 sqft / 0.49 acres (approx)
Year Built:
1976
Schools
School District:
El Tejon Unified
Interior
Appliances
Electric Oven, Electric Range, Disposal, Refrigerator, Water Heater, Water Softener
Bathrooms
1 Full Bathroom, 1 Three Quarter Bathroom
Cooling
Wall/Window Unit(s)
Flooring
Carpet, Wood
Heating
Electric, Pellet Stove, Wall Furnace
Laundry Features
None
Exterior
Architectural Style
Custom Built
Association Amenities
Pickleball, Pool, Spa/Hot Tub, Outdoor Cooking Area, Picnic Area, Playground, Dog Park, Golf Course, Tennis Court(s), Sport Court, Biking Trails, Hiking Trails, Horse Trails, Clubhouse, Common RV Parking, Trash, Pet Rules, Call for Rules, Security
Community Features
Biking, BLM/National Forest, Dog Park, Fishing, Golf, Hiking, Lake, Horse Trails, Park, Stable(s)
Construction Materials
Wood Siding
Other Structures
Shed(s)
Parking Features
Driveway
Parking Spots
12.00
Roof
Metal
Financial
HOA Name
Pine Mountain Club Property Owners Association
Map
Contact Us
Mortgage Calculator
Community
- Address2320 Maplewood Way Pine Mountain Club CA
- NeighborhoodPMCL – Pine Mountain Club
- CityPine Mountain Club
- CountyKern
- Zip Code93222
Property Summary
- 2320 Maplewood Way Pine Mountain Club CA is a Single Family for sale in Pine Mountain Club, CA, 93222. It is listed for $299,000 and features 2 beds, 2 baths, and has approximately 1,032 square feet of living space, and was originally constructed in 1976. The current price per square foot is $290. The average price per square foot for Single Family listings in Pine Mountain Club is $256. The average listing price for Single Family in Pine Mountain Club is $447,746. To schedule a showing of MLS#sr25119557 at 2320 Maplewood Way in Pine Mountain Club, CA, contact your Outland and Associates / JoAnn Outland agent at 8054417754.
Similar Listings Nearby
 Courtesy of Jennings Realty. Disclaimer: All data relating to real estate for sale on this page comes from the Broker Reciprocity (BR) of the California Regional Multiple Listing Service. Detailed information about real estate listings held by brokerage firms other than Outland and Associates / JoAnn Outland include the name of the listing broker. Neither the listing company nor Outland and Associates / JoAnn Outland shall be responsible for any typographical errors, misinformation, misprints and shall be held totally harmless. The Broker providing this data believes it to be correct, but advises interested parties to confirm any item before relying on it in a purchase decision. Copyright 2025. California Regional Multiple Listing Service. All rights reserved.
Courtesy of Jennings Realty. Disclaimer: All data relating to real estate for sale on this page comes from the Broker Reciprocity (BR) of the California Regional Multiple Listing Service. Detailed information about real estate listings held by brokerage firms other than Outland and Associates / JoAnn Outland include the name of the listing broker. Neither the listing company nor Outland and Associates / JoAnn Outland shall be responsible for any typographical errors, misinformation, misprints and shall be held totally harmless. The Broker providing this data believes it to be correct, but advises interested parties to confirm any item before relying on it in a purchase decision. Copyright 2025. California Regional Multiple Listing Service. All rights reserved. 2320 Maplewood Way
Pine Mountain Club, CA
