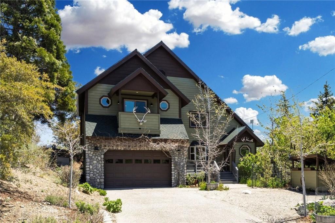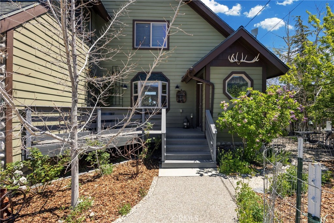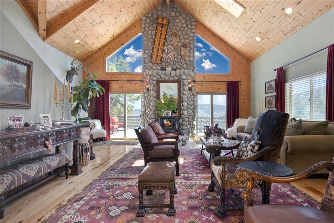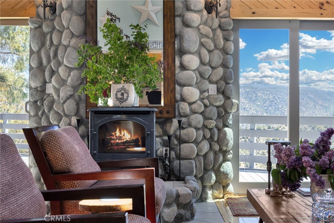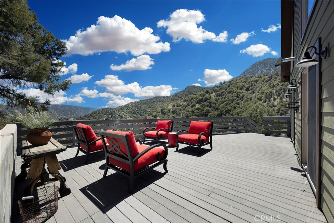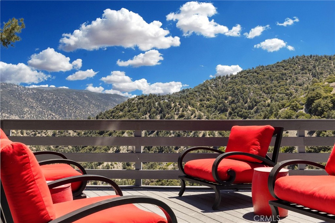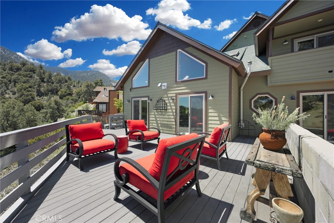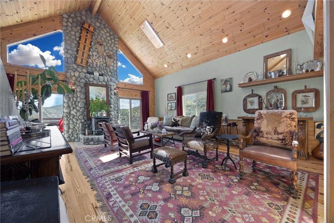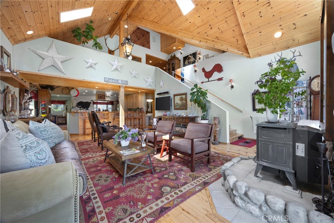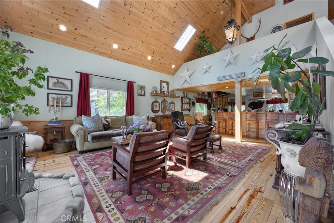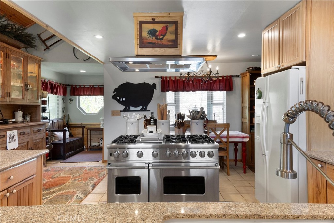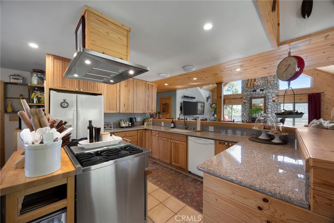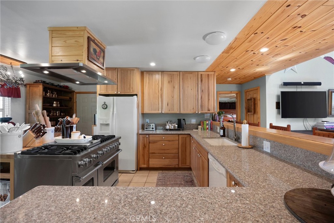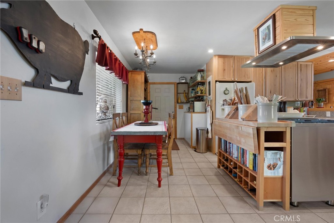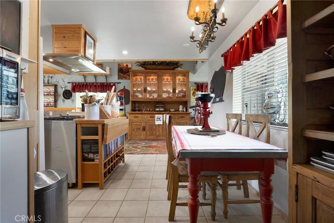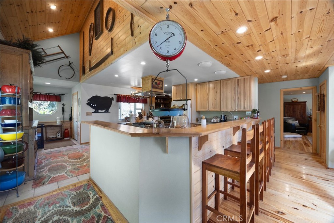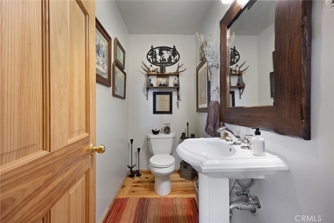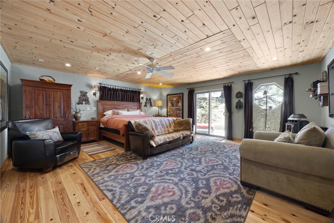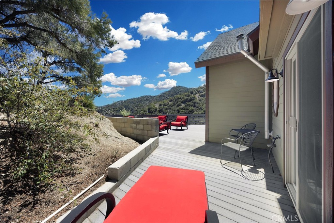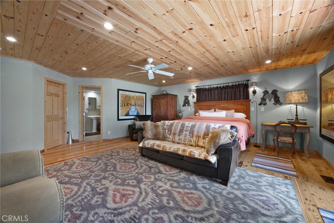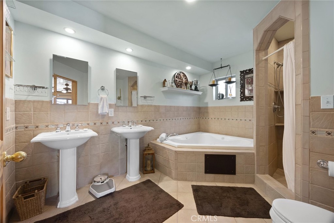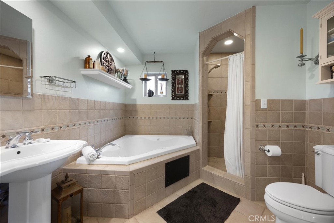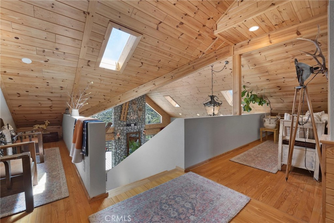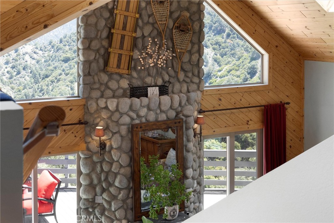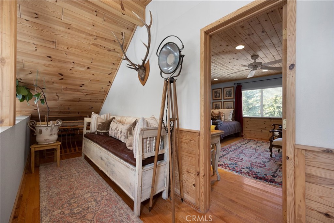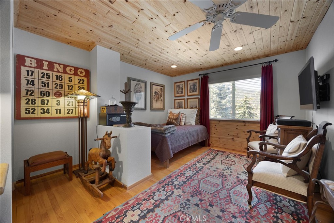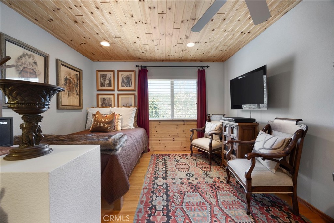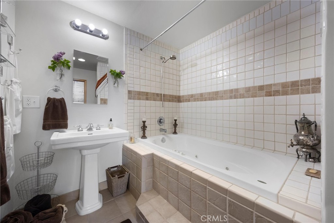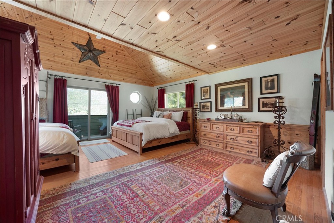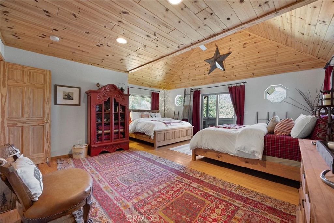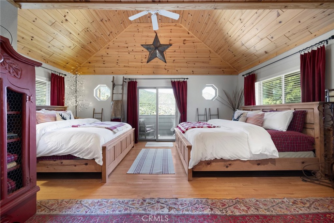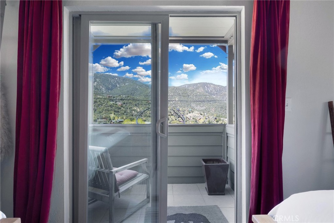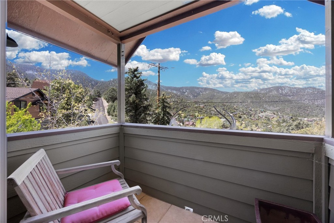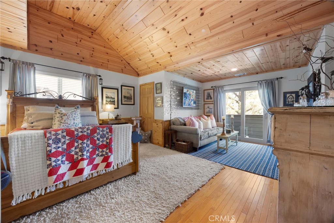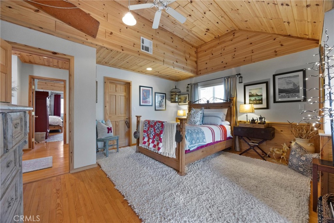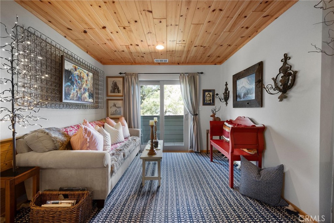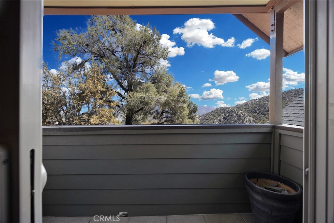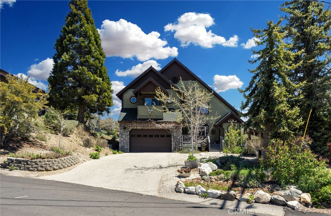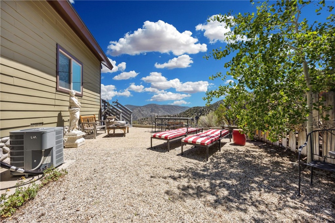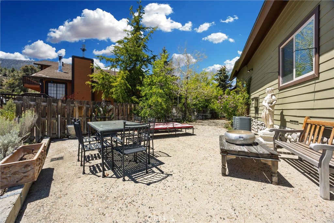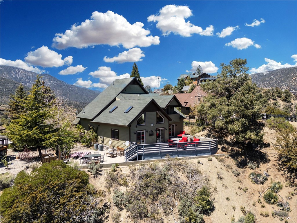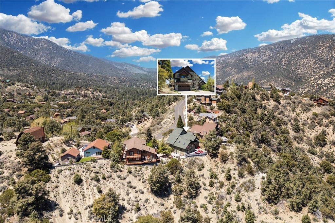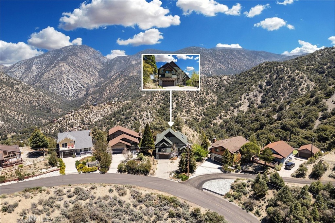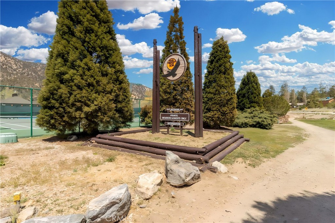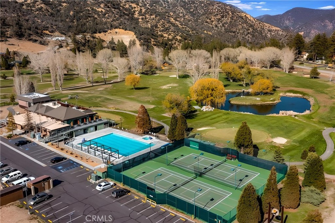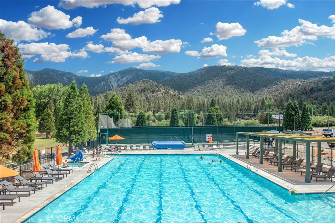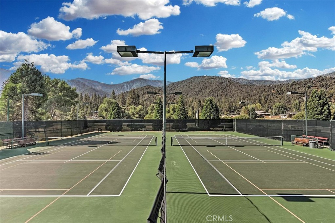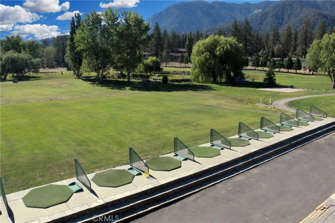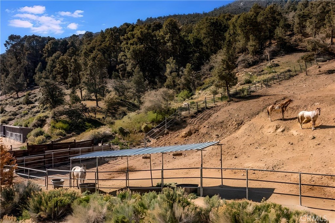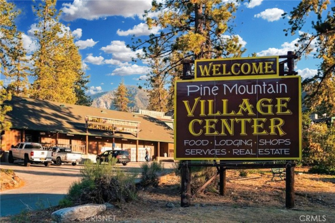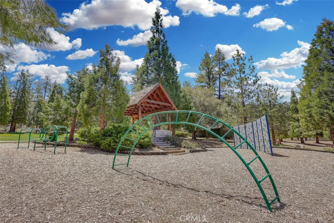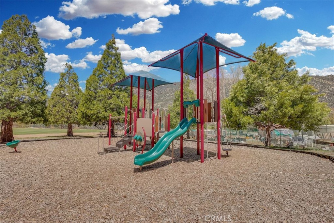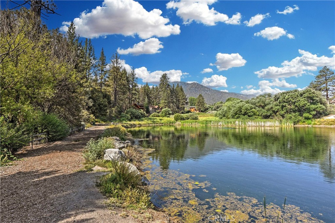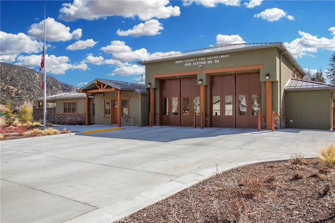Welcome to your mountain escape—where the views are endless and the forest is your backyard.
2104 St. Bernard Drive was built to bring the outdoors in. From the moment you step through the front door, you’re greeted by dramatic windows framing Pine Mountain Club’s iconic ridgelines.
The great room is open, bright, and designed for gathering, with a pellet stove, rich wood flooring, and easy access to the outdoor deck.
The kitchen is thoughtfully equipped with a Viking range, granite countertops, and room to cook while still staying connected to the views and conversation.
Tucked privately on the main level, the primary suite offers direct deck access, a spa-like bath with jetted tub, a walk-in shower and forest views from your pillow. Upstairs, there’s space to spread out—three generous bedrooms, a second full bath, and bonus loft areas that make perfect reading nooks or creative spaces.
Backed by greenbelt, this lot is beautifully landscaped with native plants, composite decking, and no rear neighbors in sight.
Comfort meets peace of mind with central AC and heat on both levels, plus smart upgrades like a tankless water heater and water softener.
Membership in the Pine Mountain Club Property Owners Association grants access to a range of amenities including an Olympic-style swimming pool and spa, tennis and pickleball courts, an equestrian center, a scenic nine-hole golf course, and more. Essential community services are also provided, including round-the-clock patrol, waste and recycling management, street maintenance, and snow clearance. The presence of Kern County Fire Station 58, complete with paramedics and a helipad, guarantees swift emergency responses, offering residents a sense of security.
2104 St. Bernard Drive was built to bring the outdoors in. From the moment you step through the front door, you’re greeted by dramatic windows framing Pine Mountain Club’s iconic ridgelines.
The great room is open, bright, and designed for gathering, with a pellet stove, rich wood flooring, and easy access to the outdoor deck.
The kitchen is thoughtfully equipped with a Viking range, granite countertops, and room to cook while still staying connected to the views and conversation.
Tucked privately on the main level, the primary suite offers direct deck access, a spa-like bath with jetted tub, a walk-in shower and forest views from your pillow. Upstairs, there’s space to spread out—three generous bedrooms, a second full bath, and bonus loft areas that make perfect reading nooks or creative spaces.
Backed by greenbelt, this lot is beautifully landscaped with native plants, composite decking, and no rear neighbors in sight.
Comfort meets peace of mind with central AC and heat on both levels, plus smart upgrades like a tankless water heater and water softener.
Membership in the Pine Mountain Club Property Owners Association grants access to a range of amenities including an Olympic-style swimming pool and spa, tennis and pickleball courts, an equestrian center, a scenic nine-hole golf course, and more. Essential community services are also provided, including round-the-clock patrol, waste and recycling management, street maintenance, and snow clearance. The presence of Kern County Fire Station 58, complete with paramedics and a helipad, guarantees swift emergency responses, offering residents a sense of security.
Current real estate data for Single Family in Pine Mountain Club as of Oct 02, 2025
87
Single Family Listed
173
Avg DOM
256
Avg $ / SqFt
$447,746
Avg List Price
Property Details
Price:
$675,000
MLS #:
SR25075900
Status:
Active
Beds:
4
Baths:
3
Type:
Single Family
Subtype:
Single Family Residence
Neighborhood:
pmclpinemountainclub
Listed Date:
Apr 23, 2025
Finished Sq Ft:
2,958
Lot Size:
13,159 sqft / 0.30 acres (approx)
Year Built:
2006
Schools
School District:
El Tejon Unified
Elementary School:
Frazier Park
Middle School:
El Tejon
High School:
Frazier Mountain
Interior
Appliances
6 Burner Stove, Dishwasher, Disposal, Gas Oven, Gas Range, Range Hood
Bathrooms
2 Full Bathrooms, 1 Half Bathroom
Cooling
Central Air, Electric
Flooring
Tile, Wood
Heating
Forced Air, Propane
Laundry Features
Dryer Included, Washer Included
Exterior
Architectural Style
Custom Built
Association Amenities
Pickleball, Pool, Spa/Hot Tub, Outdoor Cooking Area, Picnic Area, Playground, Dog Park, Golf Course, Tennis Court(s), Sport Court, Other Courts, Biking Trails, Hiking Trails, Horse Trails, Clubhouse, Recreation Room, Common RV Parking, Trash, Pet Rules, Call for Rules, Security
Community Features
Biking, BLM/National Forest, Dog Park, Fishing, Golf, Hiking, Lake, Horse Trails, Park, Stable(s)
Construction Materials
Asphalt, Wood Siding
Exterior Features
Lighting
Parking Features
Driveway, Garage
Parking Spots
6.00
Security Features
24 Hour Security
Financial
HOA Name
Pine Mountain Club Property Owners Association
Map
Contact Us
Mortgage Calculator
Community
- Address2104 St. Bernard Drive Pine Mountain Club CA
- NeighborhoodPMCL – Pine Mountain Club
- CityPine Mountain Club
- CountyKern
- Zip Code93222
Property Summary
- 2104 St. Bernard Drive Pine Mountain Club CA is a Single Family for sale in Pine Mountain Club, CA, 93222. It is listed for $675,000 and features 4 beds, 3 baths, and has approximately 2,958 square feet of living space, and was originally constructed in 2006. The current price per square foot is $228. The average price per square foot for Single Family listings in Pine Mountain Club is $256. The average listing price for Single Family in Pine Mountain Club is $447,746. To schedule a showing of MLS#sr25075900 at 2104 St. Bernard Drive in Pine Mountain Club, CA, contact your Outland and Associates / JoAnn Outland agent at 8054417754.
Similar Listings Nearby
 Courtesy of Jennings Realty. Disclaimer: All data relating to real estate for sale on this page comes from the Broker Reciprocity (BR) of the California Regional Multiple Listing Service. Detailed information about real estate listings held by brokerage firms other than Outland and Associates / JoAnn Outland include the name of the listing broker. Neither the listing company nor Outland and Associates / JoAnn Outland shall be responsible for any typographical errors, misinformation, misprints and shall be held totally harmless. The Broker providing this data believes it to be correct, but advises interested parties to confirm any item before relying on it in a purchase decision. Copyright 2025. California Regional Multiple Listing Service. All rights reserved.
Courtesy of Jennings Realty. Disclaimer: All data relating to real estate for sale on this page comes from the Broker Reciprocity (BR) of the California Regional Multiple Listing Service. Detailed information about real estate listings held by brokerage firms other than Outland and Associates / JoAnn Outland include the name of the listing broker. Neither the listing company nor Outland and Associates / JoAnn Outland shall be responsible for any typographical errors, misinformation, misprints and shall be held totally harmless. The Broker providing this data believes it to be correct, but advises interested parties to confirm any item before relying on it in a purchase decision. Copyright 2025. California Regional Multiple Listing Service. All rights reserved. 2104 St. Bernard Drive
Pine Mountain Club, CA
