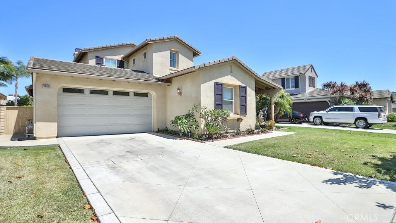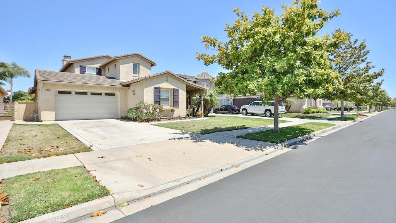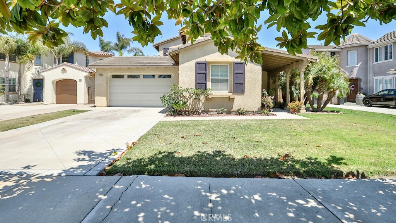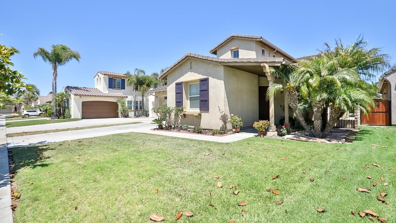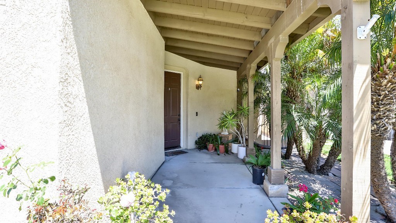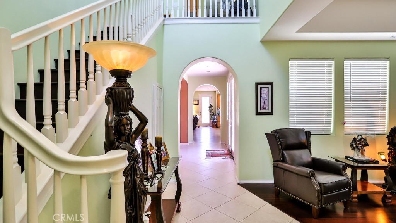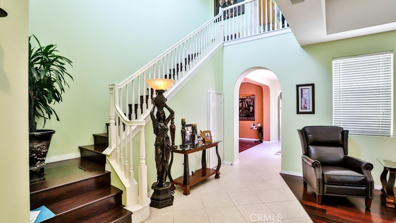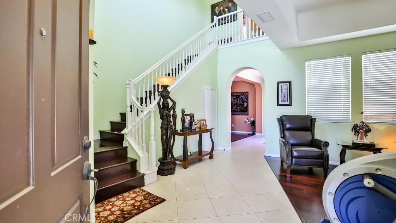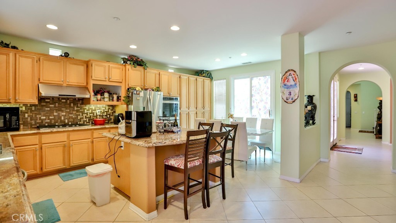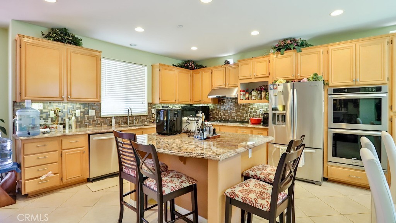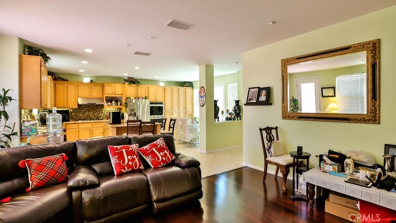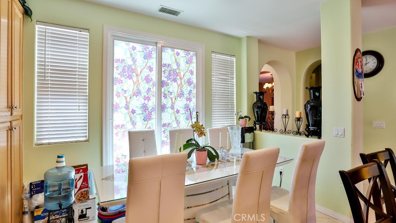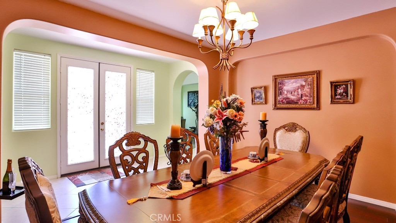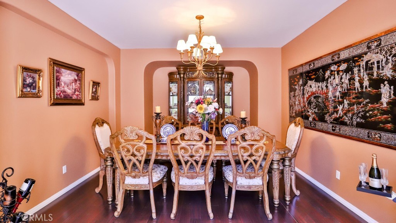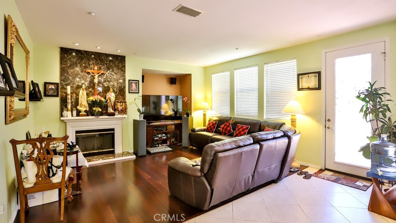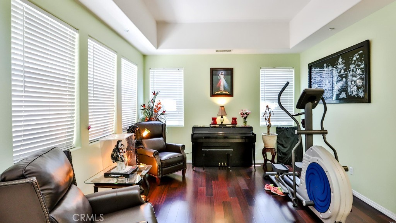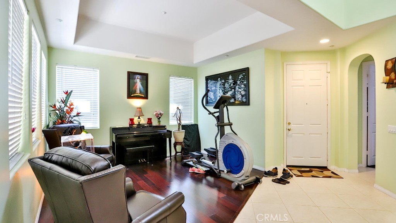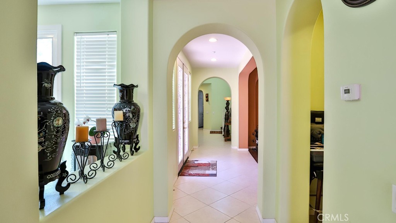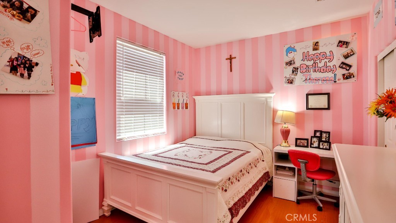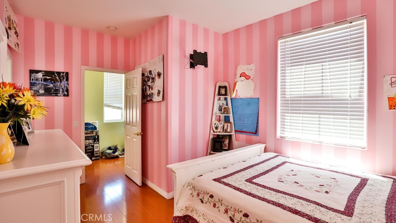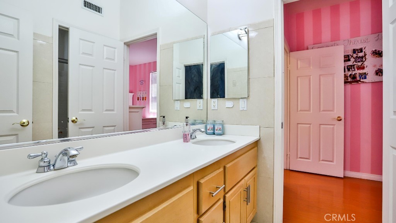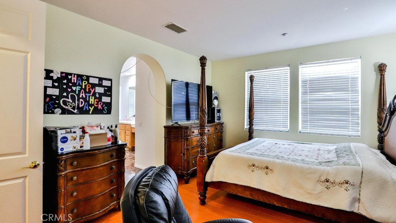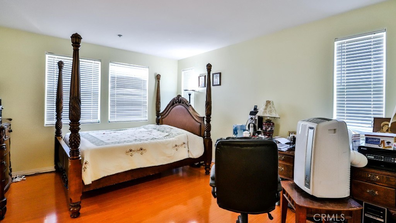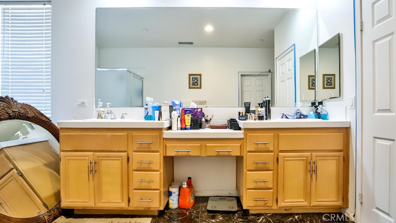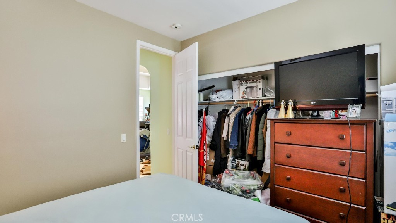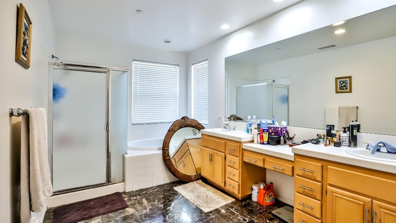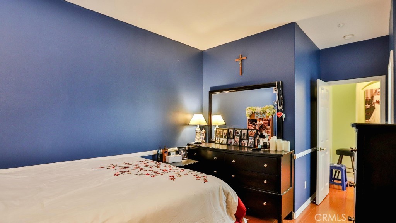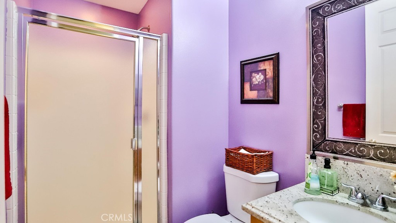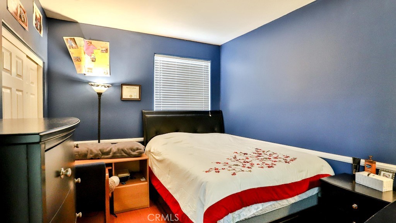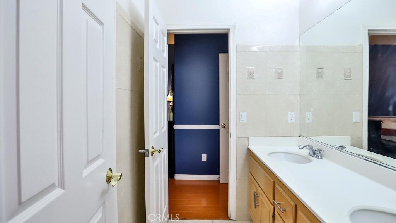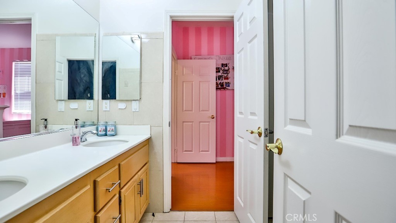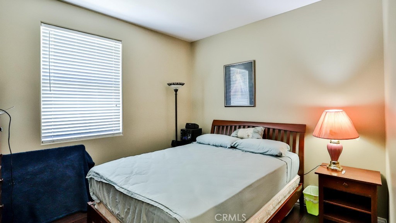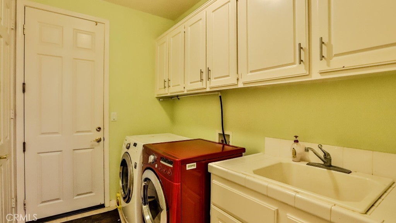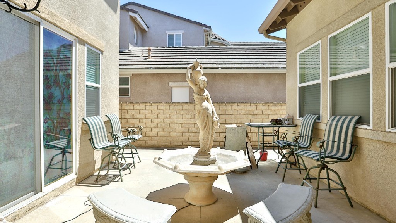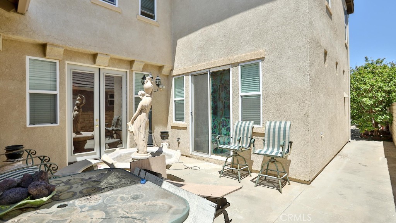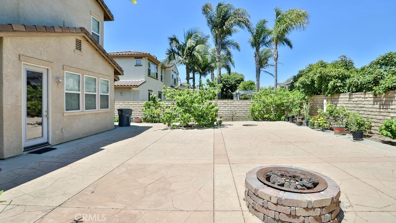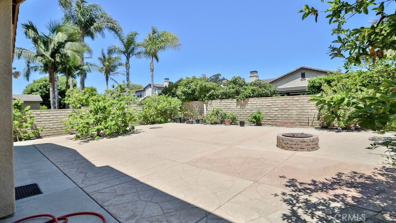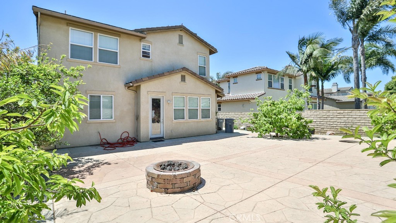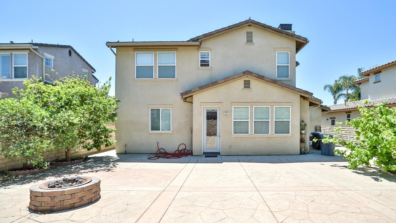This stunning 4-bedroom, 3-bath residence offers a lifestyle you''ve always dreamed of. The main level flows effortlessly with a beautiful mix of hardwood and elegant tile floors, leading you through a spacious kitchen home designed for both grand entertaining and cozy family moments. Multiple living spaces, including a formal dining room, a welcoming living room, and a spacious family room. A rare and invaluable feature is the convenient downstairs bedroom and a bath, perfect for a home office, a comfortable guest suite. Upstairs, a serene retreat awaits with three additional bedrooms with a Master bedroom and the additional practicality of a Jack and Jill bathroom. The open-hallway design creates a sense of space and light, making the home feel even more expansive. Gather with friends around the inviting fire pit on the backyard or on the side addition beautiful patio on cool evenings, or stroll through your private grove of fruit trees—a truly unique and bountiful feature. Schedule your tour today!
Current real estate data for Single Family in Oxnard as of Oct 02, 2025
134
Single Family Listed
127
Avg DOM
687
Avg $ / SqFt
$1,436,953
Avg List Price
Property Details
Price:
$1,170,000
MLS #:
PW25155926
Status:
Active
Beds:
4
Baths:
3
Type:
Single Family
Subtype:
Single Family Residence
Neighborhood:
vc31oxnardnorthwest
Listed Date:
Jul 2, 2025
Finished Sq Ft:
2,683
Lot Size:
7,405 sqft / 0.17 acres (approx)
Year Built:
2003
Schools
School District:
Oxnard Union
High School:
Oxnard
Interior
Appliances
Dishwasher, Double Oven, Free- Standing Range, Disposal, Gas Oven, Gas Range, Gas Water Heater, Microwave, Range Hood, Refrigerator, Water Heater, Water Line to Refrigerator, Water Softener
Bathrooms
3 Full Bathrooms
Cooling
Central Air, Electric
Flooring
Laminate, Tile, Wood
Heating
Central, Natural Gas
Laundry Features
Gas Dryer Hookup, Individual Room, Washer Hookup
Exterior
Architectural Style
Contemporary
Association Amenities
Pool, Barbecue, Gym/Ex Room, Security
Community Features
Gutters, Sidewalks, Street Lights
Construction Materials
Stucco
Parking Features
Garage – Single Door, Tandem Garage
Parking Spots
3.00
Roof
Tile
Security Features
Gated with Attendant
Financial
HOA Name
Victoria Estates Master Association
Map
Contact Us
Mortgage Calculator
Community
- Address2056 Mission Hills Drive Oxnard CA
- NeighborhoodVC31 – Oxnard – Northwest
- CityOxnard
- CountyVentura
- Zip Code93036
Subdivisions in Oxnard
- Agee 0322
- Aldea Del Mar 1 514801
- Anacapa View Homes 1 247101
- Bartolo Square – 340
- Bryce Canyon – 3650
- Cabrillo Park – 0326
- Cal-Gisler – 0351
- California Cove – 4492
- California Lighthouse 10 – 4810
- Carty Tract – 0331
- Casa Dulce – 538902
- Channel Island Park I – 2158
- Channel Island Waterfront Homes – 4846
- Courtland Park – 2787
- Cypress Point 7 – 338407
- Daily Ranch – 5276
- Deckside Villas – 3444
- Diamond Bar Rancho 2 – 134002
- Dover Square 2 – 145202
- Driftwood Swim & Racquet Club – 2067
- Dunes Beach Area – 1567
- Eastwood – Lathrop – 0323
- Edgewood 1 – 247201
- Fashion Park Place – 0374
- Fremont Square – 0334
- Greystone – 452903
- Harborwalk
- Harborwalk – 0305
- Harbour Island 1 – 413201
- Hollywood Beach – 0302
- Hollywood Beach MHP – 30201
- Hollywood By The Sea – 0303
- Imperial Oxnard MHP – 037004
- Ivywood – 2479
- Kamala Park Homes – 0344
- La Colonia – 0318
- Las Brisas
- Mandalay Bay 01 – 202601
- Mandalay Bay 03 – 202603
- Mandalay Bay 3 – 190403
- Marina Pacifica – 2248
- Marina Vista 1 – 167401
- Meadowlake MHP – 0311
- Meadowlake MHP – 1002762
- Northside Park – 0329
- Northstar – 442402
- Nyeland Acres – 0395
- Oceanaire MHP – 037007
- Orchard Lane Terrace – 2464
- Oxnard Beach: Other – 0032
- Oxnard Estates North – 1341
- Oxnard Park Subdivision – 0325
- Oxnard Shores – 2766
- Oxnard Shores 00 – 2900
- Oxnard Shores 01 – 127701
- Oxnard Shores 02 – 127702
- Oxnard Shores 29 – 3929
- Oxnard Shores 6 – 1216
- Oxnard Shores 8 – 2788
- Oxnard Shores MHP – 030701
- Oxnard Shores: Driftwood 1 – 2901
- Oxnard Shores: Mandalay Shores 1 – 4651
- Oxnard Shores: Neptune Square 4 – 2814
- Oxnard: Other – 0031
- Oxnard: Other – 0033
- Oxnard: Other – 0034
- Oxnard: Other – 0035
- Oxnard: Other – 0036
- Pacific Coast Condos – 3089
- Park Dorado 2 – 2602
- Pepperwood 6 – 3586
- Port Marluna – 526604
- Rancho De La Rosa 1 – 471401
- River Ridge
- River Ridge Golf Course – 5032
- River Ridge, J.M.Peters – 338403
- Riverpark – 535201
- Rose Park 2 – 136302
- Seabridge – 5266
- Silverstrand Beach – 0308
- Smugglers Cove 1 – 253001
- Southbay Townhomes – 0377
- Southwinds 3 – 4553
- Strawberry Fields 1 – 4351
- Strawberry Fields 3 – 305103
- Sunbeam Homes 2 – 121302
- Sunrise Pointe/Sunset Cove 3 – 513603
- The Colony – 2923
- The Dunes 01 – 156701
- The Pointe 1 – 484001
- The Villages The Villas – 188306
- The Villas – 188305
- Town Of Oxnard – 0322
- Victoria Estates Aviara – 5408
- Victoria Estates Legacy – 523404
- Victoria Estates Pacifica – 523405
- Villa Santa Cruz & Carmel – 513501
- Villa Santa Cruz 2 – 513502
- Wagon Wheel
- Westport at Mandalay Bay 1 – 519601
- Westport at Mandalay Bay 2 – 519602
- Westport at Mandalay Bay 4 – 519604
- Westport at Mandalay Bay 5 – 519605
- Westport at Mandalay Bay 6 – 519606
- William Lyon Homes 2 – 522802
- Windsor North III – 1538
- Wingfield – 5340
Property Summary
- 2056 Mission Hills Drive Oxnard CA is a Single Family for sale in Oxnard, CA, 93036. It is listed for $1,170,000 and features 4 beds, 3 baths, and has approximately 2,683 square feet of living space, and was originally constructed in 2003. The current price per square foot is $436. The average price per square foot for Single Family listings in Oxnard is $687. The average listing price for Single Family in Oxnard is $1,436,953. To schedule a showing of MLS#pw25155926 at 2056 Mission Hills Drive in Oxnard, CA, contact your Outland and Associates / JoAnn Outland agent at 8054417754.
Similar Listings Nearby
 Courtesy of 999 Investments, Inc. Disclaimer: All data relating to real estate for sale on this page comes from the Broker Reciprocity (BR) of the California Regional Multiple Listing Service. Detailed information about real estate listings held by brokerage firms other than Outland and Associates / JoAnn Outland include the name of the listing broker. Neither the listing company nor Outland and Associates / JoAnn Outland shall be responsible for any typographical errors, misinformation, misprints and shall be held totally harmless. The Broker providing this data believes it to be correct, but advises interested parties to confirm any item before relying on it in a purchase decision. Copyright 2025. California Regional Multiple Listing Service. All rights reserved.
Courtesy of 999 Investments, Inc. Disclaimer: All data relating to real estate for sale on this page comes from the Broker Reciprocity (BR) of the California Regional Multiple Listing Service. Detailed information about real estate listings held by brokerage firms other than Outland and Associates / JoAnn Outland include the name of the listing broker. Neither the listing company nor Outland and Associates / JoAnn Outland shall be responsible for any typographical errors, misinformation, misprints and shall be held totally harmless. The Broker providing this data believes it to be correct, but advises interested parties to confirm any item before relying on it in a purchase decision. Copyright 2025. California Regional Multiple Listing Service. All rights reserved. 2056 Mission Hills Drive
Oxnard, CA
