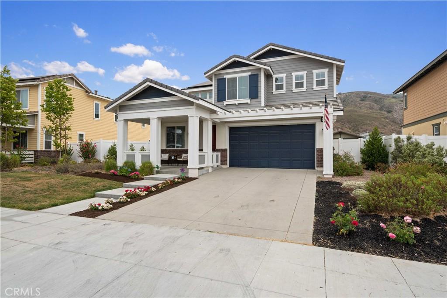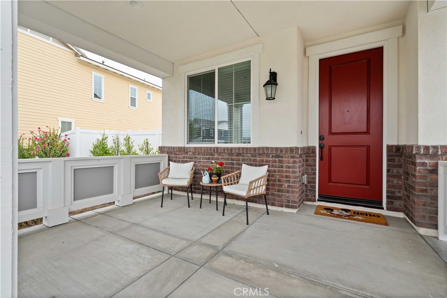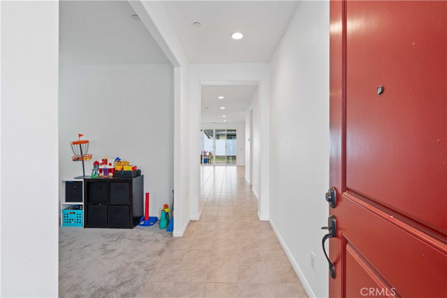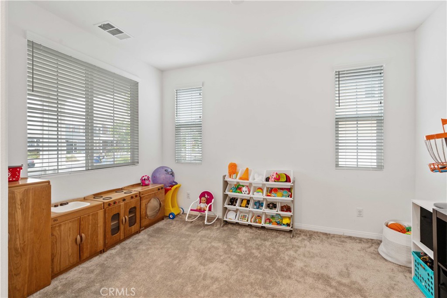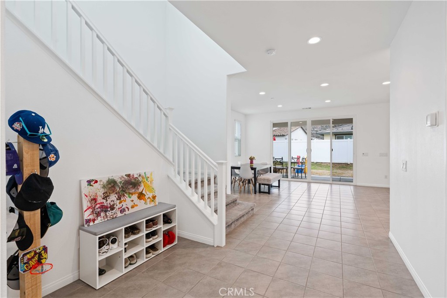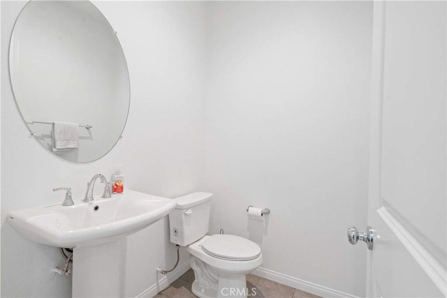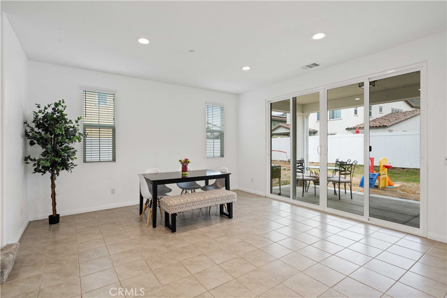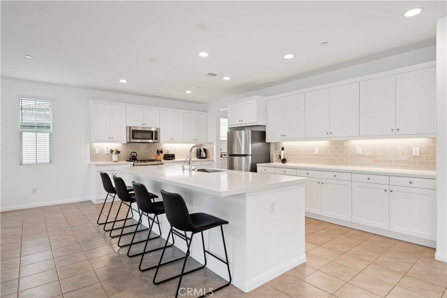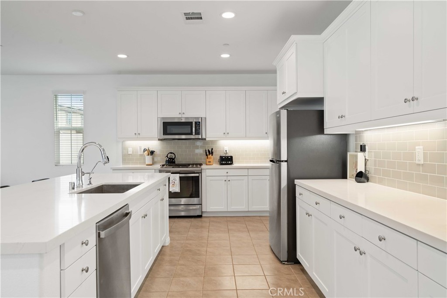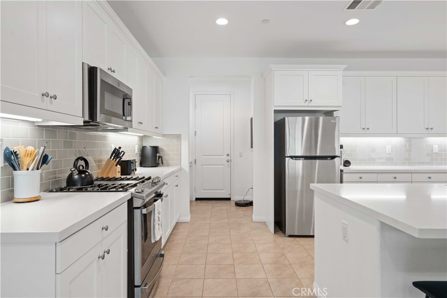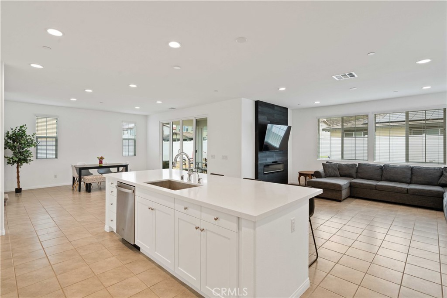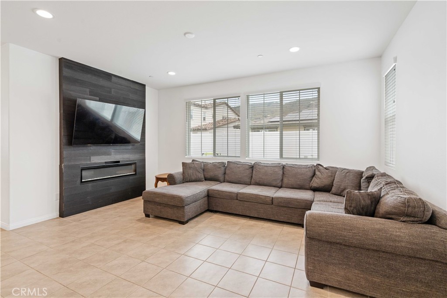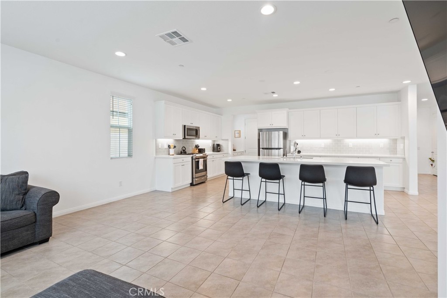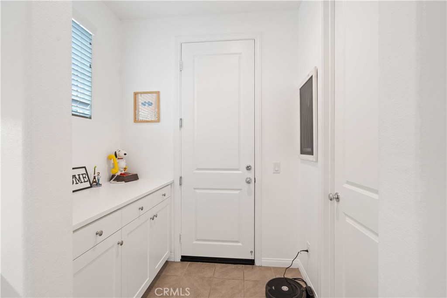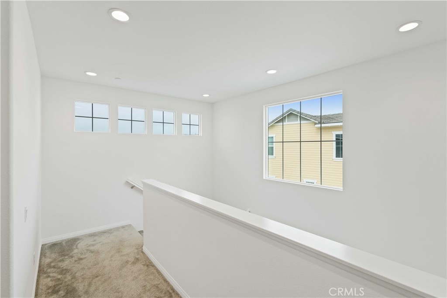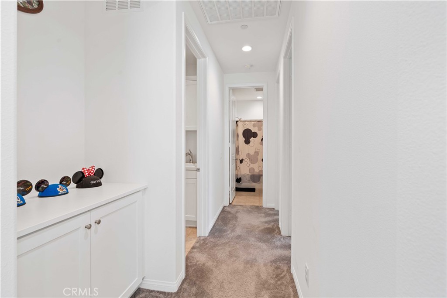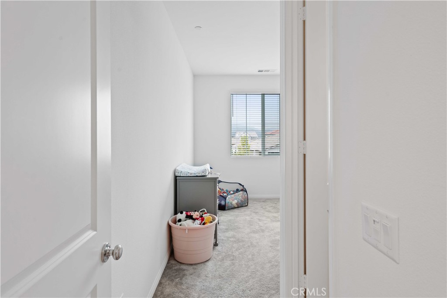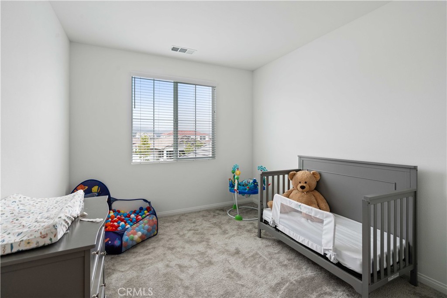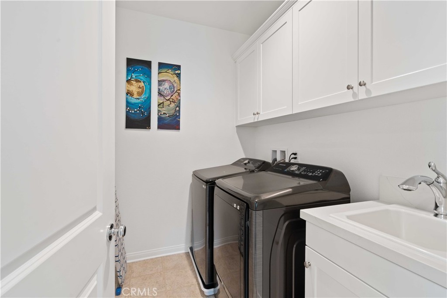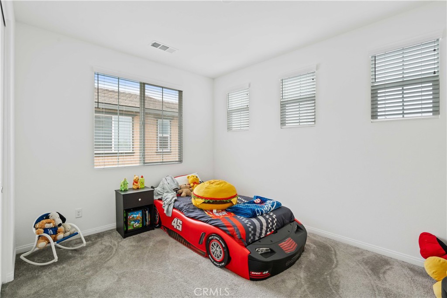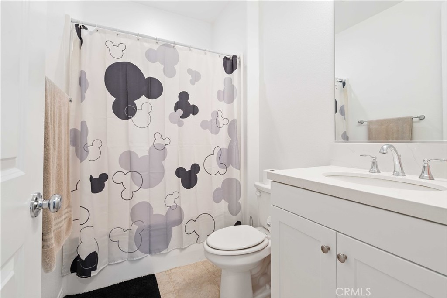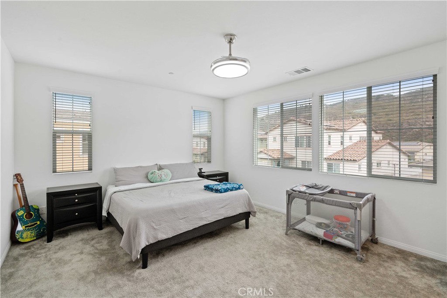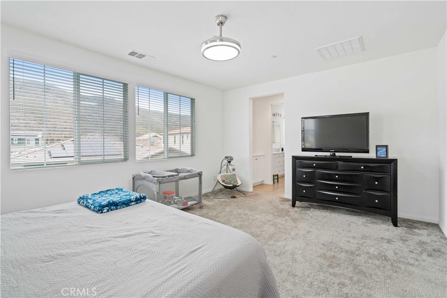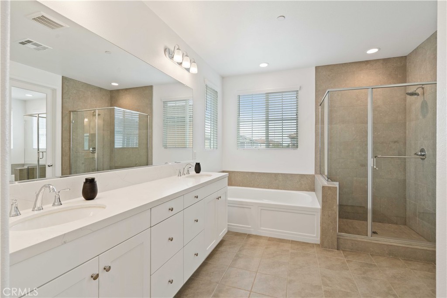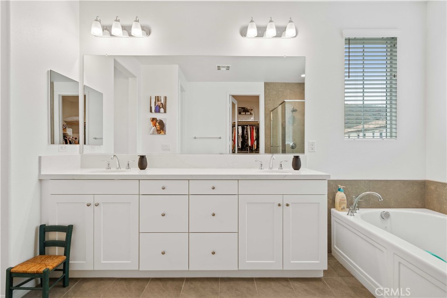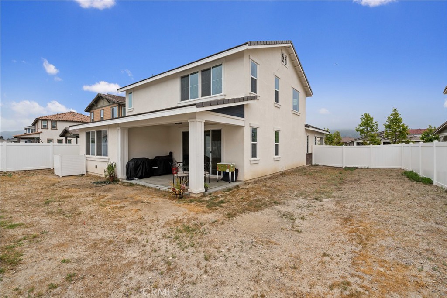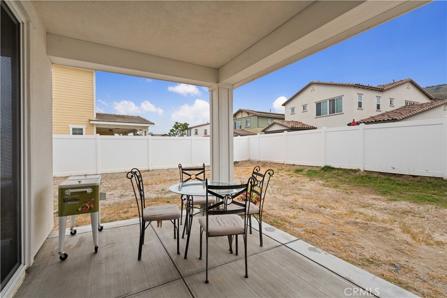Come see this beautiful two-story home located in the desirable Heritage Grove community! This well-maintained home features a spacious wrap-around yard and a bright, open floorplan that’s perfect for everyday living and entertaining.
As you enter, you’re greeted by a flexible bonus room that is great for a home office, playroom, or extra living space. The open-concept kitchen is a highlight, complete with a large center island, bar seating, tile backsplash, stainless steel appliances, ample cabinet space, a walk-in pantry, and a butler’s pantry.
The living room offers great natural light and a cozy electric fireplace, while a convenient guest bathroom on the main floor is perfect for visitors. Upstairs, the primary suite includes a ceiling fan, a spacious bathroom with a walk-in shower, soaking tub, dual sinks, and a large walk-in closet. Two additional bedrooms and a full guest bathroom provide plenty of space for family or guests.
Outside, the generous wrap-around yard has tons of potential to become the perfect outdoor retreat. Additional features include leased solar panels to help with energy savings, and a great location close to restaurants, shopping, schools, parks, and everything the 126 has to offer.
Don’t miss out, this will be a great place to call HOME!
As you enter, you’re greeted by a flexible bonus room that is great for a home office, playroom, or extra living space. The open-concept kitchen is a highlight, complete with a large center island, bar seating, tile backsplash, stainless steel appliances, ample cabinet space, a walk-in pantry, and a butler’s pantry.
The living room offers great natural light and a cozy electric fireplace, while a convenient guest bathroom on the main floor is perfect for visitors. Upstairs, the primary suite includes a ceiling fan, a spacious bathroom with a walk-in shower, soaking tub, dual sinks, and a large walk-in closet. Two additional bedrooms and a full guest bathroom provide plenty of space for family or guests.
Outside, the generous wrap-around yard has tons of potential to become the perfect outdoor retreat. Additional features include leased solar panels to help with energy savings, and a great location close to restaurants, shopping, schools, parks, and everything the 126 has to offer.
Don’t miss out, this will be a great place to call HOME!
Current real estate data for Single Family in Fillmore as of Oct 02, 2025
26
Single Family Listed
119
Avg DOM
469
Avg $ / SqFt
$1,112,903
Avg List Price
Property Details
Price:
$799,900
MLS #:
SR25130220
Status:
Pending
Beds:
3
Baths:
3
Type:
Single Family
Subtype:
Single Family Residence
Neighborhood:
vc55fillmore
Listed Date:
Jun 11, 2025
Finished Sq Ft:
2,478
Lot Size:
6,969 sqft / 0.16 acres (approx)
Year Built:
2023
Schools
School District:
Fillmore Unified
Interior
Bathrooms
2 Full Bathrooms, 1 Half Bathroom
Cooling
Central Air
Laundry Features
Individual Room, Upper Level
Exterior
Community Features
Curbs, Sidewalks
Parking Spots
2.00
Financial
Map
Contact Us
Mortgage Calculator
Community
- Address421 Azalea Street Fillmore CA
- NeighborhoodVC55 – Fillmore
- CityFillmore
- CountyVentura
- Zip Code93015
Subdivisions in Fillmore
Property Summary
- 421 Azalea Street Fillmore CA is a Single Family for sale in Fillmore, CA, 93015. It is listed for $799,900 and features 3 beds, 3 baths, and has approximately 2,478 square feet of living space, and was originally constructed in 2023. The current price per square foot is $323. The average price per square foot for Single Family listings in Fillmore is $469. The average listing price for Single Family in Fillmore is $1,112,903. To schedule a showing of MLS#sr25130220 at 421 Azalea Street in Fillmore, CA, contact your Outland and Associates / JoAnn Outland agent at 8054417754.
Similar Listings Nearby
 Courtesy of RE/MAX of Santa Clarita. Disclaimer: All data relating to real estate for sale on this page comes from the Broker Reciprocity (BR) of the California Regional Multiple Listing Service. Detailed information about real estate listings held by brokerage firms other than Outland and Associates / JoAnn Outland include the name of the listing broker. Neither the listing company nor Outland and Associates / JoAnn Outland shall be responsible for any typographical errors, misinformation, misprints and shall be held totally harmless. The Broker providing this data believes it to be correct, but advises interested parties to confirm any item before relying on it in a purchase decision. Copyright 2025. California Regional Multiple Listing Service. All rights reserved.
Courtesy of RE/MAX of Santa Clarita. Disclaimer: All data relating to real estate for sale on this page comes from the Broker Reciprocity (BR) of the California Regional Multiple Listing Service. Detailed information about real estate listings held by brokerage firms other than Outland and Associates / JoAnn Outland include the name of the listing broker. Neither the listing company nor Outland and Associates / JoAnn Outland shall be responsible for any typographical errors, misinformation, misprints and shall be held totally harmless. The Broker providing this data believes it to be correct, but advises interested parties to confirm any item before relying on it in a purchase decision. Copyright 2025. California Regional Multiple Listing Service. All rights reserved. 421 Azalea Street
Fillmore, CA
