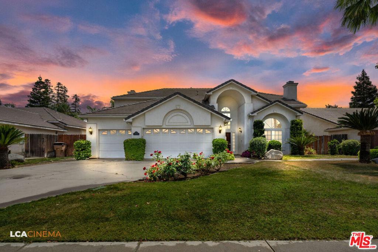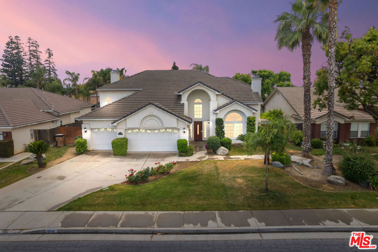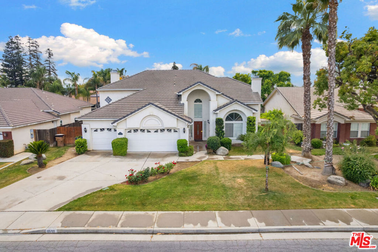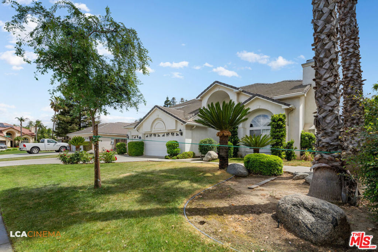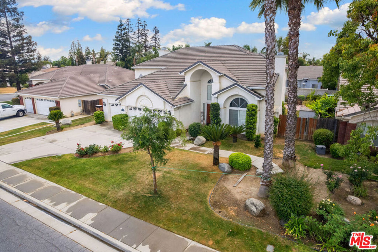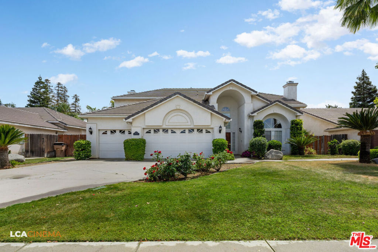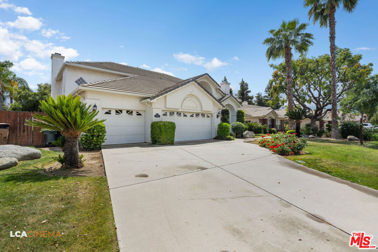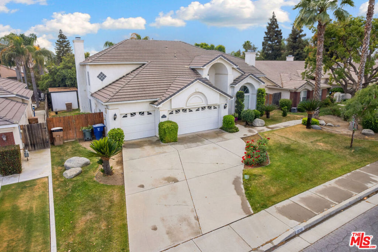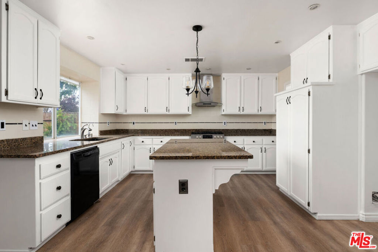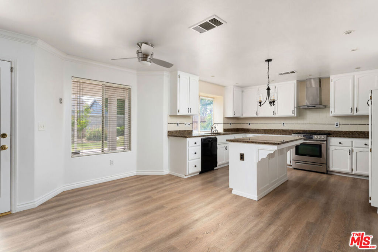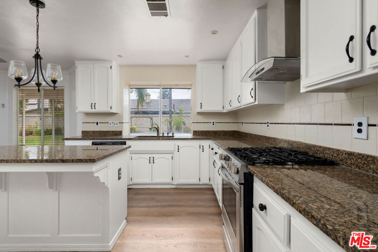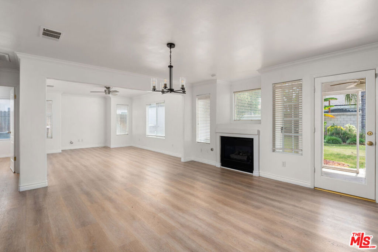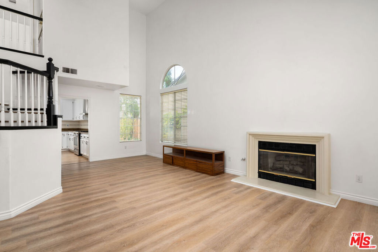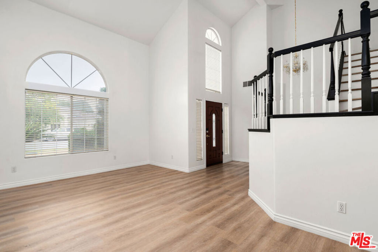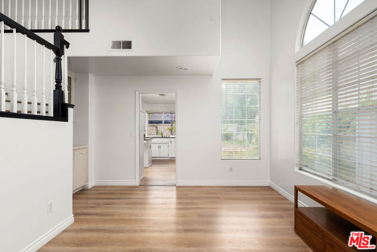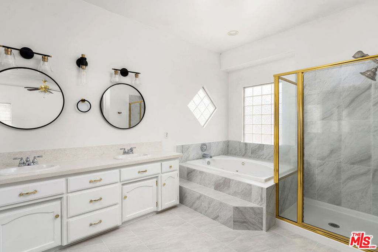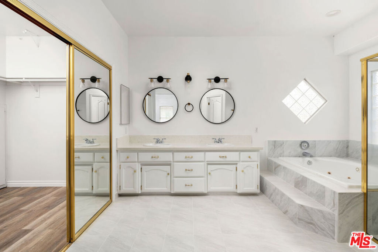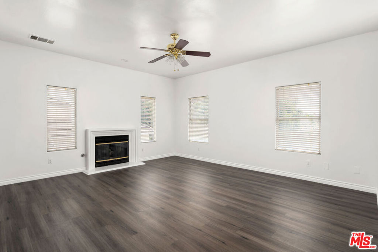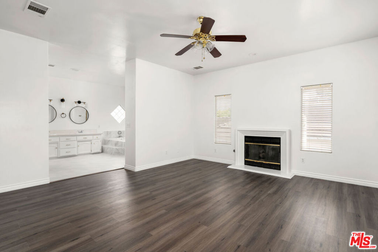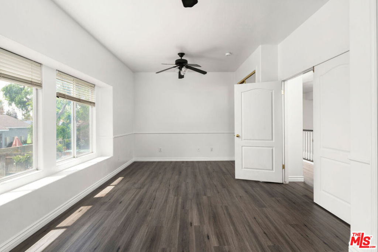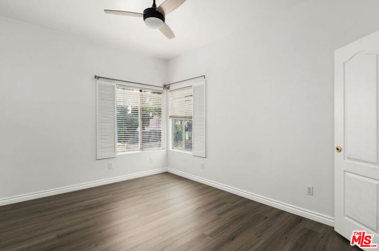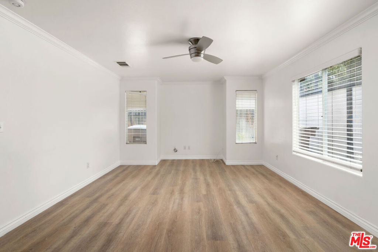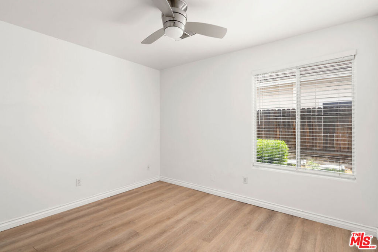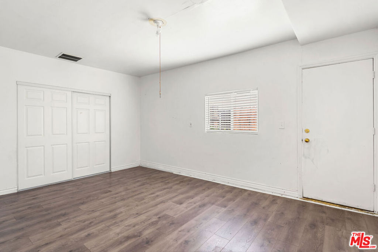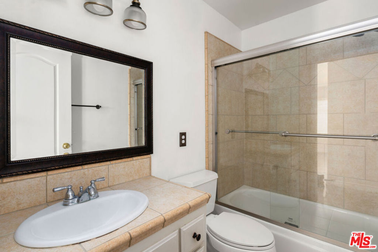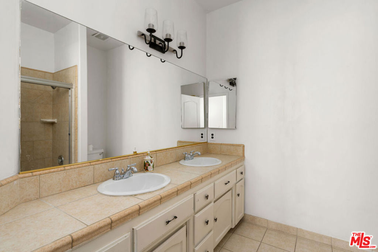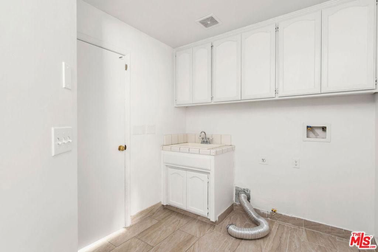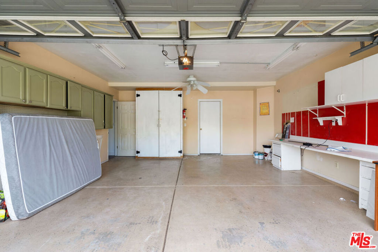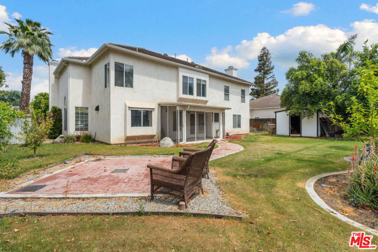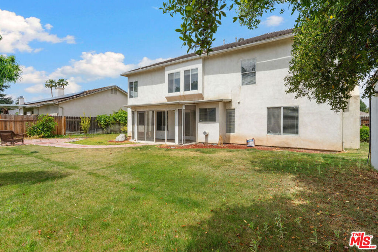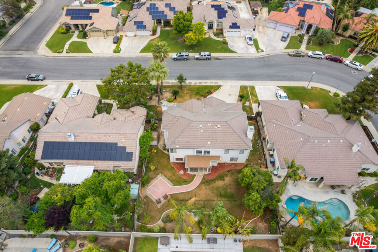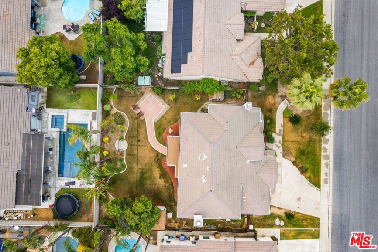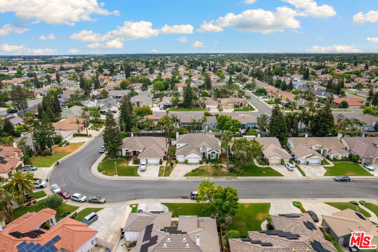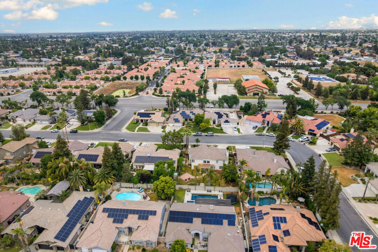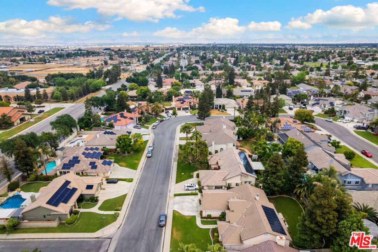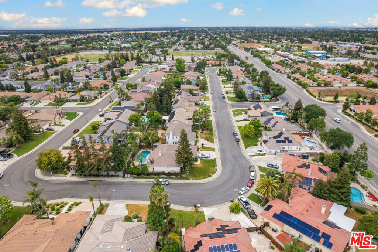Charming & Spacious Burlington Lennar Home with Designer Touches! Welcome to this beautifully updated 4-bedroom, 3-bathroom Burlington Lennar Model home, offering 2,777 sq ft of elegant living space on a generous 10,018 sq ft lot. From the moment you step inside, you’ll be captivated by the soaring high ceilings, striking arched entryway, and the grand living room that sets the stage for both comfort and sophistication. This home features a fully remodeled kitchen with granite slab countertops, a stylish tiled backsplash, updated appliances, recessed lighting, and a large center island perfect for cooking, gathering, and entertaining. The open floor plan flows effortlessly through the living and dining areas, enhanced by beautiful new hardwood floors, crown molding, updated light fixtures, and ceiling fans throughout. One bedroom and a full bathroom are conveniently located on the first floor ideal for guests or multigenerational living. The luxurious primary suite upstairs boasts vaulted ceilings and a remodeled on-suite bathroom with a spa-like stand-up shower and a relaxing jacuzzi-style tub. Enjoy cozy evenings with three fireplaces spread throughout the home, creating inviting warmth and ambiance in multiple living areas. Stay cool year-round with a brand-new AC unit, ensuring comfort no matter the season. Outside, the expansive 10,018 sq ft lot offers a spacious backyard with endless potential whether you’re dreaming of a garden retreat and/ or custom patio. The 3-car garage adds convenience and plenty of storage for all your needs. This move-in-ready gem blends timeless charm with modern upgrades don’t miss the chance to make it yours!
Current real estate data for Single Family in Bakersfield as of Oct 02, 2025
299
Single Family Listed
120
Avg DOM
250
Avg $ / SqFt
$490,457
Avg List Price
Property Details
Price:
$520,000
MLS #:
25532037
Status:
Active
Beds:
4
Baths:
3
Type:
Single Family
Subtype:
Single Family Residence
Neighborhood:
bksfbakersfield
Listed Date:
Apr 29, 2025
Finished Sq Ft:
2,777
Lot Size:
10,019 sqft / 0.23 acres (approx)
Year Built:
1995
Schools
Interior
Appliances
Dishwasher, Disposal
Bathrooms
3 Full Bathrooms
Cooling
Central Air
Flooring
Vinyl, Tile
Heating
Central
Exterior
Architectural Style
Traditional
Construction Materials
Stucco
Exterior Features
Rain Gutters
Other Structures
Shed(s)
Parking Features
Garage – Three Door, Converted Garage
Parking Spots
3.00
Roof
Tile
Security Features
Carbon Monoxide Detector(s), Smoke Detector(s)
Financial
Map
Contact Us
Mortgage Calculator
Community
- Address10711 Four Bears Drive Bakersfield CA
- NeighborhoodBKSF – Bakersfield
- CityBakersfield
- CountyKern
- Zip Code93312
Subdivisions in Bakersfield
Property Summary
- 10711 Four Bears Drive Bakersfield CA is a Single Family for sale in Bakersfield, CA, 93312. It is listed for $520,000 and features 4 beds, 3 baths, and has approximately 2,777 square feet of living space, and was originally constructed in 1995. The current price per square foot is $187. The average price per square foot for Single Family listings in Bakersfield is $250. The average listing price for Single Family in Bakersfield is $490,457. To schedule a showing of MLS#25532037 at 10711 Four Bears Drive in Bakersfield, CA, contact your Outland and Associates / JoAnn Outland agent at 8054417754.
Similar Listings Nearby
 Courtesy of 1st Point Realty. Disclaimer: All data relating to real estate for sale on this page comes from the Broker Reciprocity (BR) of the California Regional Multiple Listing Service. Detailed information about real estate listings held by brokerage firms other than Outland and Associates / JoAnn Outland include the name of the listing broker. Neither the listing company nor Outland and Associates / JoAnn Outland shall be responsible for any typographical errors, misinformation, misprints and shall be held totally harmless. The Broker providing this data believes it to be correct, but advises interested parties to confirm any item before relying on it in a purchase decision. Copyright 2025. California Regional Multiple Listing Service. All rights reserved.
Courtesy of 1st Point Realty. Disclaimer: All data relating to real estate for sale on this page comes from the Broker Reciprocity (BR) of the California Regional Multiple Listing Service. Detailed information about real estate listings held by brokerage firms other than Outland and Associates / JoAnn Outland include the name of the listing broker. Neither the listing company nor Outland and Associates / JoAnn Outland shall be responsible for any typographical errors, misinformation, misprints and shall be held totally harmless. The Broker providing this data believes it to be correct, but advises interested parties to confirm any item before relying on it in a purchase decision. Copyright 2025. California Regional Multiple Listing Service. All rights reserved. 10711 Four Bears Drive
Bakersfield, CA
