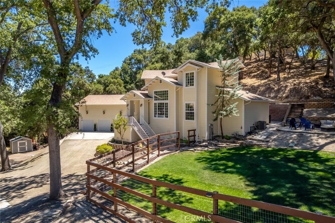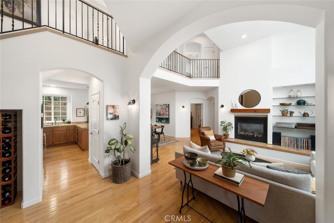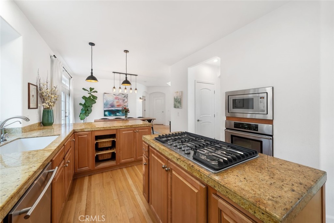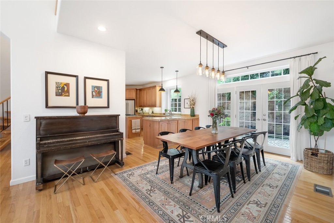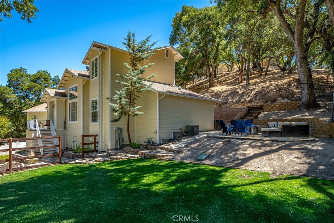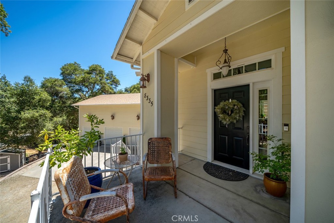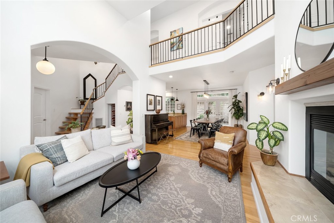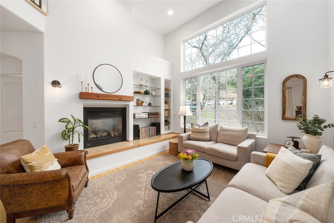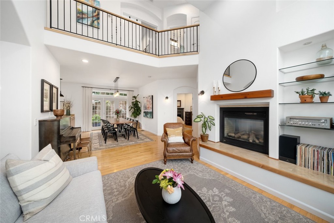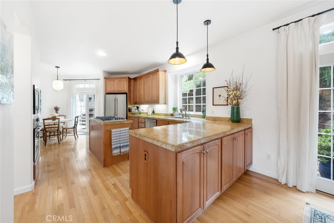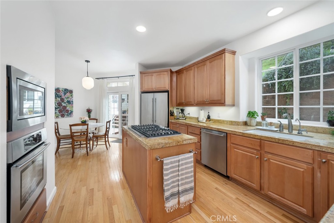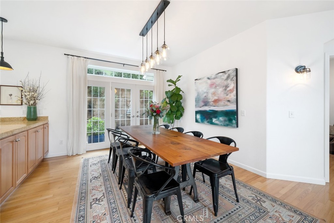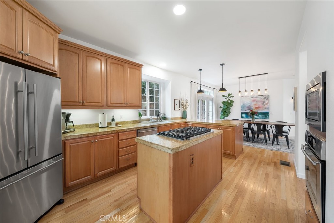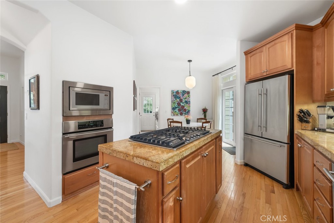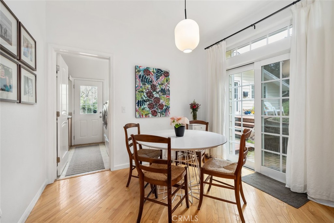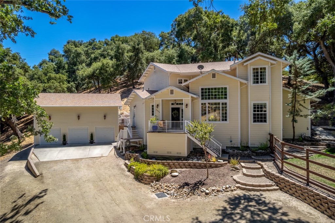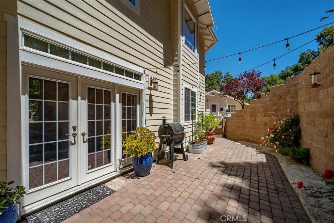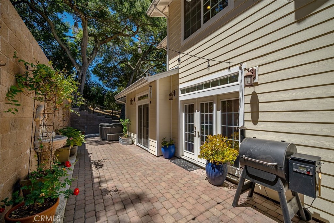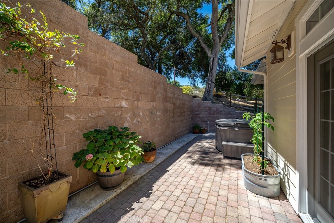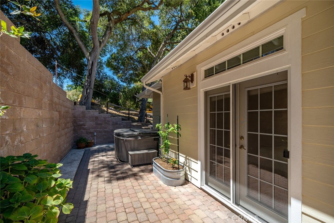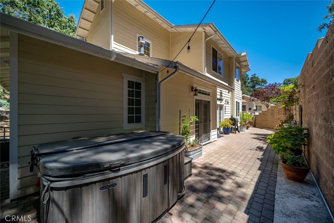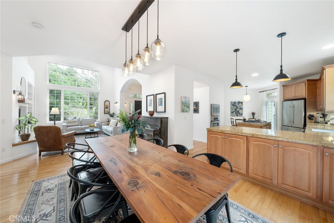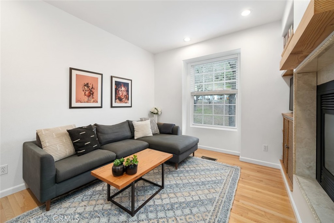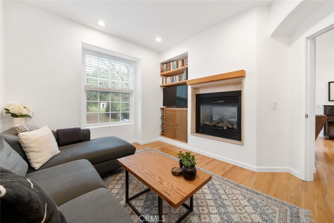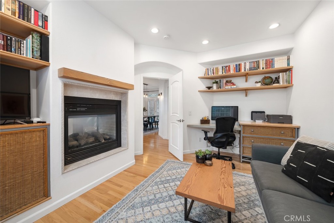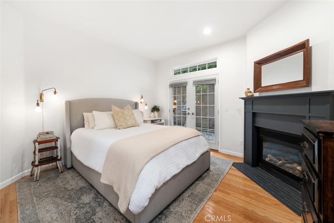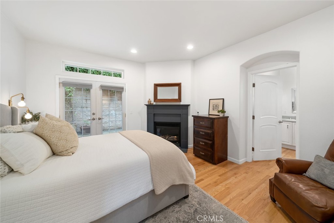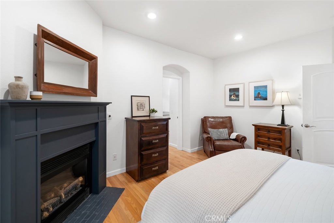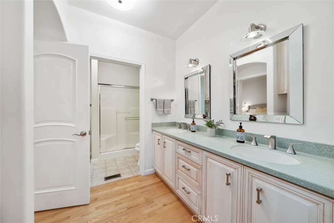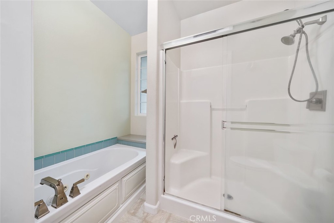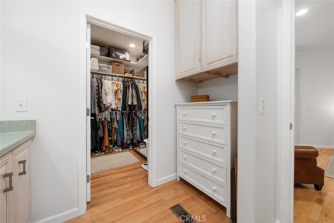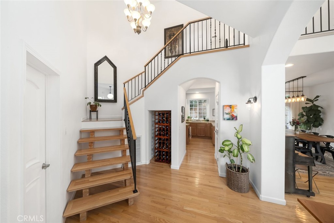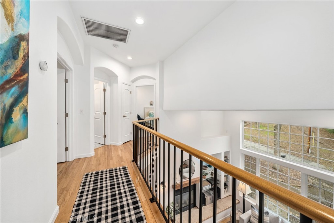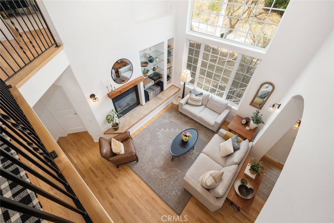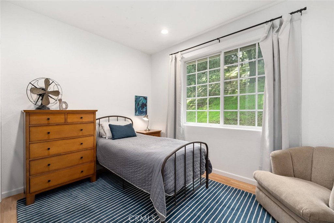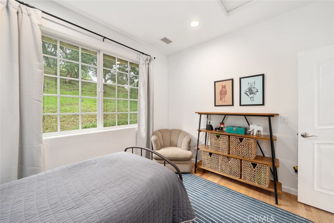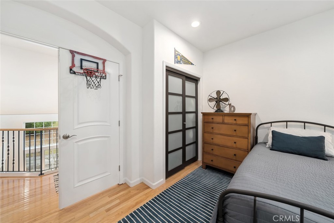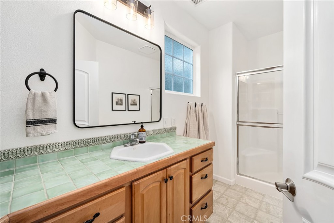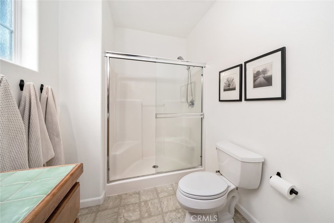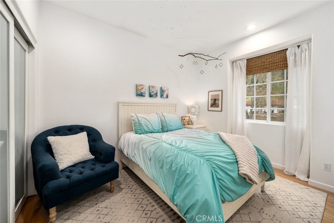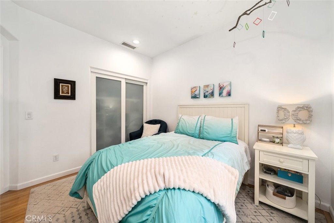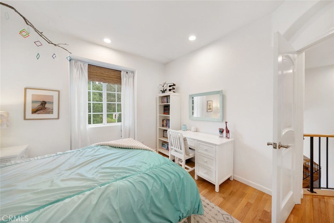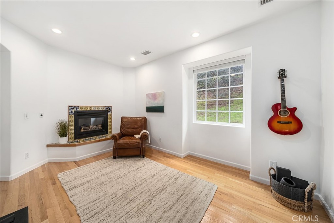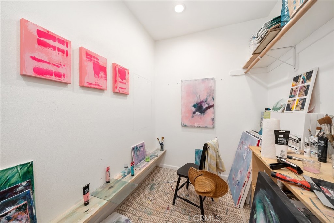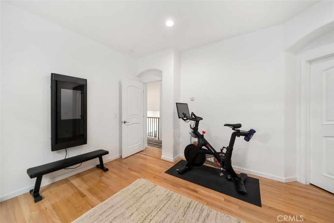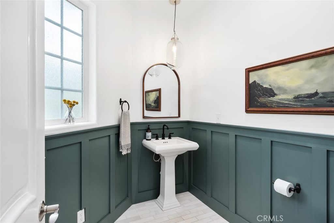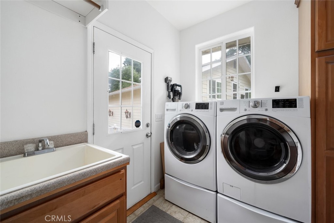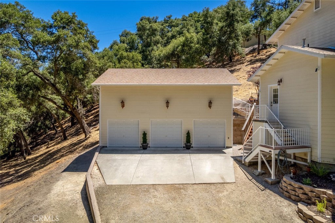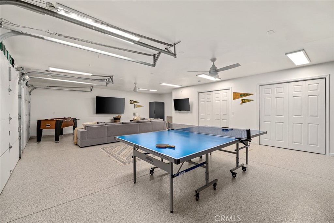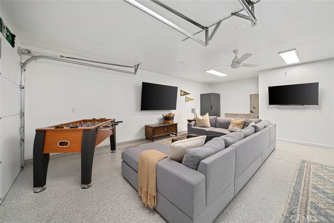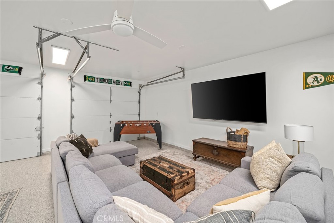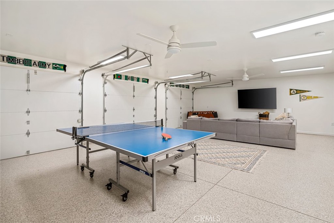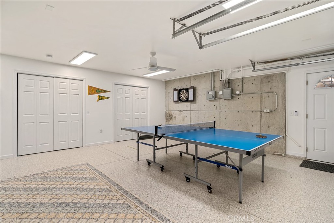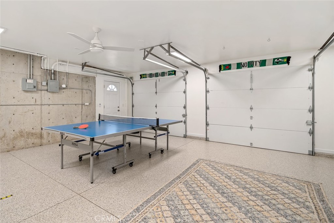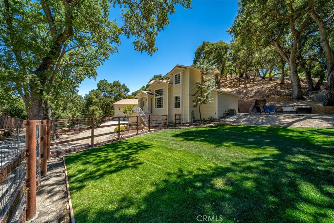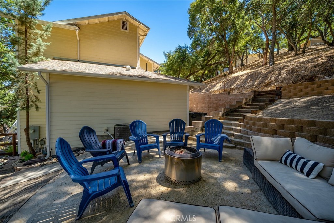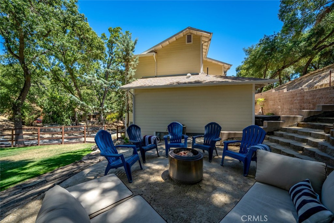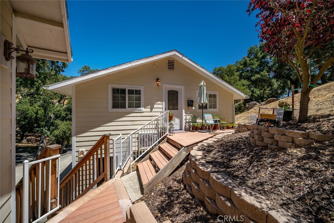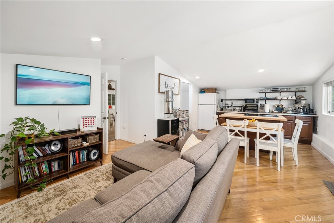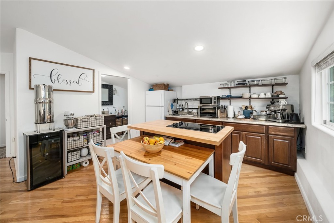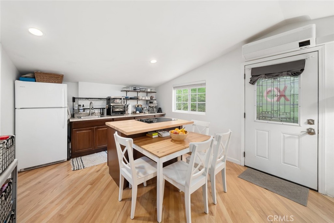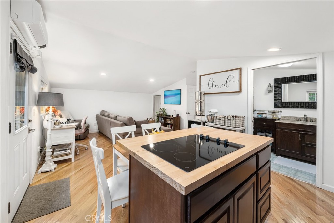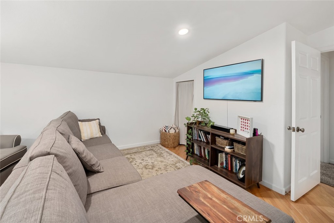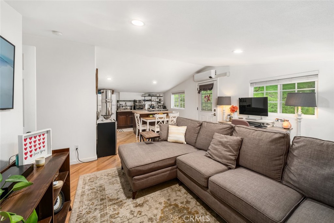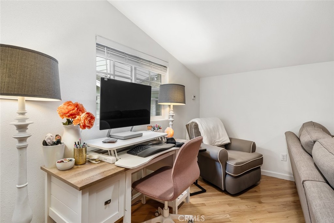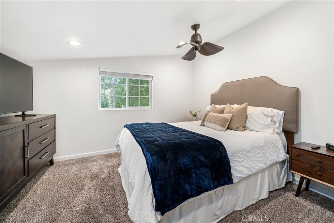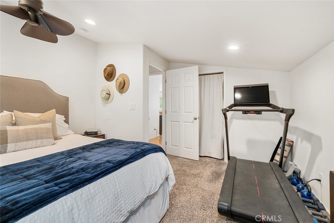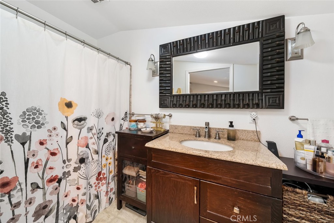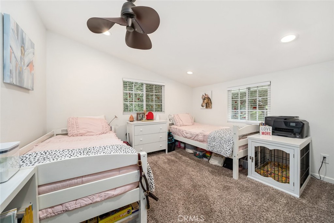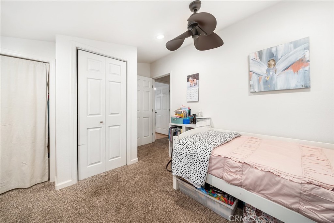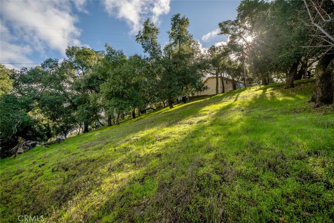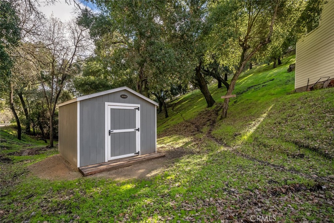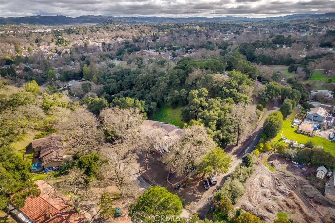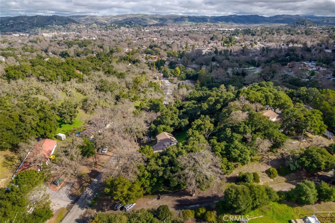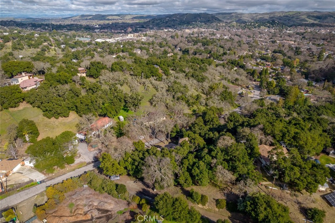Experience the best of the Atascadero lifestyle in this thoughtfully designed home, perfectly situated on a serene one-acre parcel nestled among majestic oak trees.
The main residence features hard-surface flooring throughout and expansive dual-pane windows that flood the interiors with natural light. A double-sided fireplace connects the living room and family room/office, while the open-concept layout on the main level includes a built-in desk area and custom cabinetry. The gourmet kitchen is beautifully appointed with granite countertops, stainless steel appliances, and a center island, seamlessly connecting to the dining room, where French doors open to a tranquil rear patio—an ideal space for gatherings and outdoor entertaining.
The luxurious primary suite, located on the main level, offers a cozy fireplace, spa-like bath with a jetted tub, dual-sink vanity, and a spacious walk-in closet. This main level also features a dedicated laundry room with a sink, folding area, and its own outdoor access.
Upstairs, an oversized bedroom with its own fireplace and walk-in closet provides the flexibility of a second primary suite. Two additional bedrooms and a bathroom complete the second level. Additional highlights to the estate include a great outdoor area under the oak trees with a bonfire pit, along with a large grass area with a sprinkler system. Detached from the main home is a finished 3-car garage, with finished floors and a half bath – perfect for a game room, or creative use. Above the garage is a separate guest quarters featuring a full kitchen, two bedrooms, and a bathroom. The suite features its own entrance and hard-surface flooring—perfect for visitors, extended family. The driveway offers space for an RV, boat, or recreational vehicle parking. Blending privacy, functionality, and thoughtful design, this property is a rare offering that brings together everyday comfort and exceptional versatility—an ideal retreat to call home in the heart of Atascadero.
The main residence features hard-surface flooring throughout and expansive dual-pane windows that flood the interiors with natural light. A double-sided fireplace connects the living room and family room/office, while the open-concept layout on the main level includes a built-in desk area and custom cabinetry. The gourmet kitchen is beautifully appointed with granite countertops, stainless steel appliances, and a center island, seamlessly connecting to the dining room, where French doors open to a tranquil rear patio—an ideal space for gatherings and outdoor entertaining.
The luxurious primary suite, located on the main level, offers a cozy fireplace, spa-like bath with a jetted tub, dual-sink vanity, and a spacious walk-in closet. This main level also features a dedicated laundry room with a sink, folding area, and its own outdoor access.
Upstairs, an oversized bedroom with its own fireplace and walk-in closet provides the flexibility of a second primary suite. Two additional bedrooms and a bathroom complete the second level. Additional highlights to the estate include a great outdoor area under the oak trees with a bonfire pit, along with a large grass area with a sprinkler system. Detached from the main home is a finished 3-car garage, with finished floors and a half bath – perfect for a game room, or creative use. Above the garage is a separate guest quarters featuring a full kitchen, two bedrooms, and a bathroom. The suite features its own entrance and hard-surface flooring—perfect for visitors, extended family. The driveway offers space for an RV, boat, or recreational vehicle parking. Blending privacy, functionality, and thoughtful design, this property is a rare offering that brings together everyday comfort and exceptional versatility—an ideal retreat to call home in the heart of Atascadero.
Current real estate data for Single Family in Atascadero as of Oct 02, 2025
70
Single Family Listed
143
Avg DOM
495
Avg $ / SqFt
$993,470
Avg List Price
Property Details
Price:
$1,095,000
MLS #:
PI25187522
Status:
Active
Beds:
6
Baths:
4
Type:
Single Family
Subtype:
Single Family Residence
Subdivision:
ATSouthwest50
Neighborhood:
atscatascadero
Listed Date:
Aug 20, 2025
Finished Sq Ft:
3,000
Lot Size:
43,560 sqft / 1.00 acres (approx)
Year Built:
2007
Schools
School District:
Atascadero Unified
Interior
Appliances
Dishwasher, Gas Cooktop, Microwave
Bathrooms
3 Full Bathrooms, 1 Half Bathroom
Cooling
Central Air
Heating
Forced Air, Natural Gas
Laundry Features
Inside
Exterior
Community Features
Rural
Parking Features
Boat, Driveway, Garage – Three Door, RV Access/Parking, RV Potential
Parking Spots
3.00
Financial
Map
Contact Us
Mortgage Calculator
Community
- Address8335 San Marcos Road Atascadero CA
- NeighborhoodATSC – Atascadero
- SubdivisionATSouthwest(50)
- CityAtascadero
- CountySan Luis Obispo
- Zip Code93422
Subdivisions in Atascadero
Property Summary
- Located in the ATSouthwest(50) subdivision, 8335 San Marcos Road Atascadero CA is a Single Family for sale in Atascadero, CA, 93422. It is listed for $1,095,000 and features 6 beds, 4 baths, and has approximately 3,000 square feet of living space, and was originally constructed in 2007. The current price per square foot is $365. The average price per square foot for Single Family listings in Atascadero is $495. The average listing price for Single Family in Atascadero is $993,470. To schedule a showing of MLS#pi25187522 at 8335 San Marcos Road in Atascadero, CA, contact your Outland and Associates / JoAnn Outland agent at 8054417754.
Similar Listings Nearby
 Courtesy of Richardson Sotheby’s International Realty. Disclaimer: All data relating to real estate for sale on this page comes from the Broker Reciprocity (BR) of the California Regional Multiple Listing Service. Detailed information about real estate listings held by brokerage firms other than Outland and Associates / JoAnn Outland include the name of the listing broker. Neither the listing company nor Outland and Associates / JoAnn Outland shall be responsible for any typographical errors, misinformation, misprints and shall be held totally harmless. The Broker providing this data believes it to be correct, but advises interested parties to confirm any item before relying on it in a purchase decision. Copyright 2025. California Regional Multiple Listing Service. All rights reserved.
Courtesy of Richardson Sotheby’s International Realty. Disclaimer: All data relating to real estate for sale on this page comes from the Broker Reciprocity (BR) of the California Regional Multiple Listing Service. Detailed information about real estate listings held by brokerage firms other than Outland and Associates / JoAnn Outland include the name of the listing broker. Neither the listing company nor Outland and Associates / JoAnn Outland shall be responsible for any typographical errors, misinformation, misprints and shall be held totally harmless. The Broker providing this data believes it to be correct, but advises interested parties to confirm any item before relying on it in a purchase decision. Copyright 2025. California Regional Multiple Listing Service. All rights reserved. 8335 San Marcos Road
Atascadero, CA
