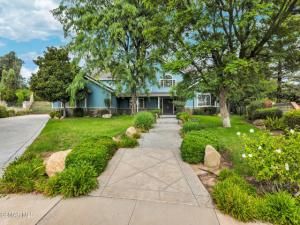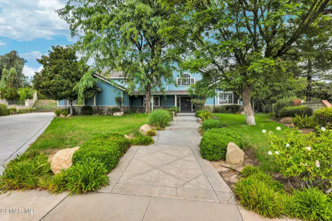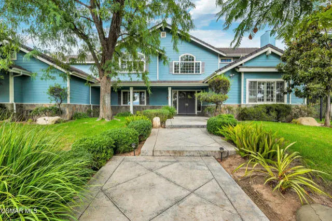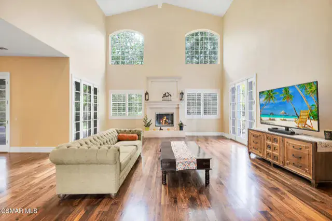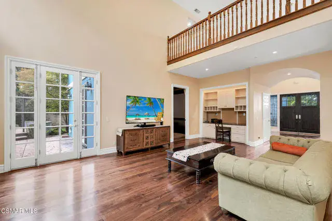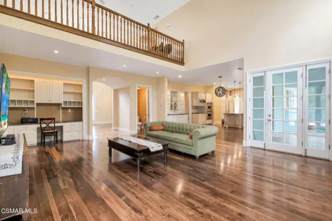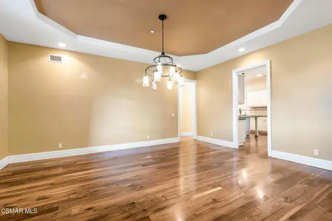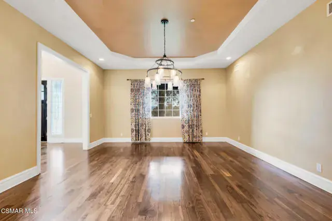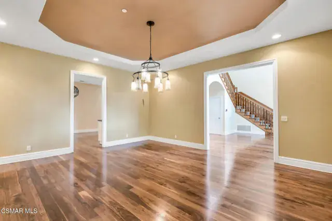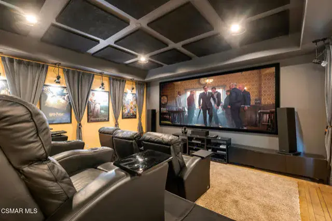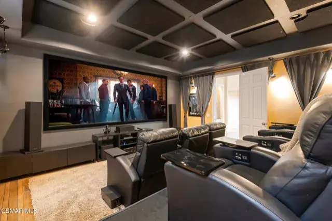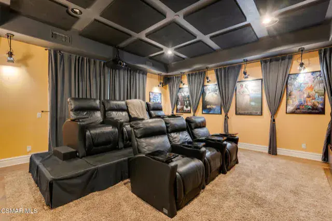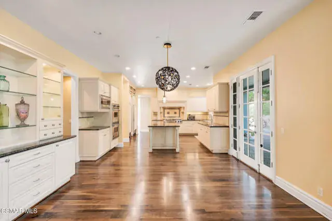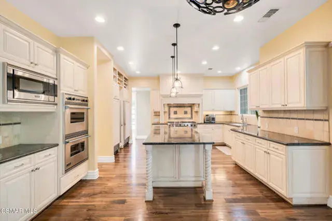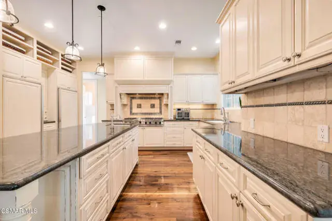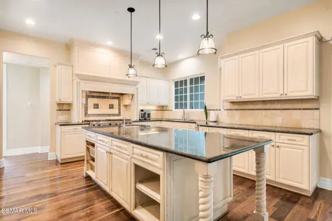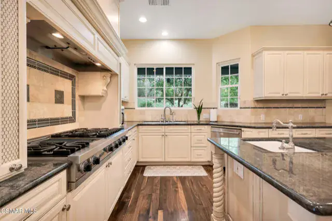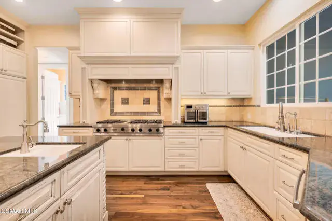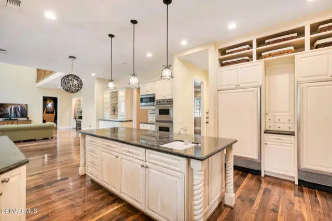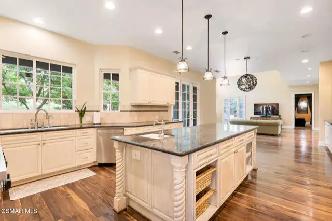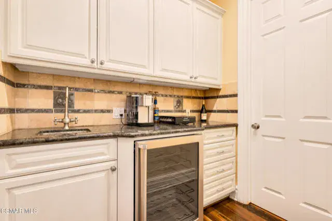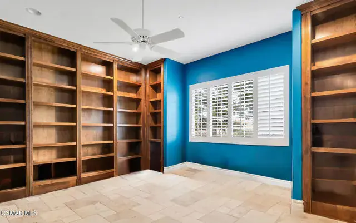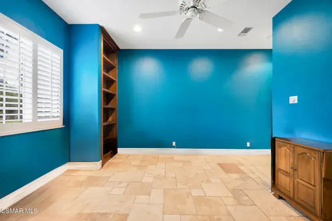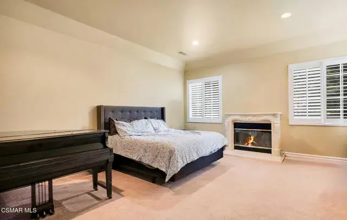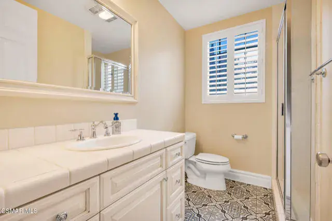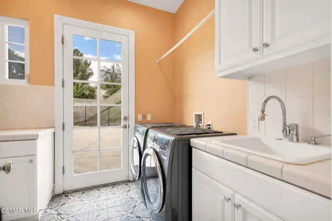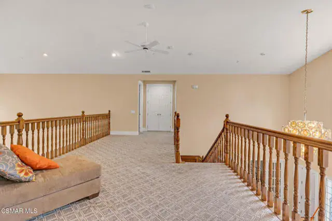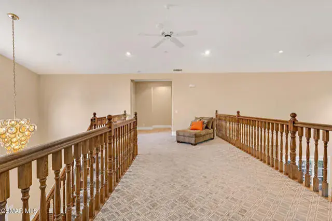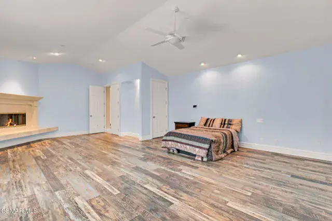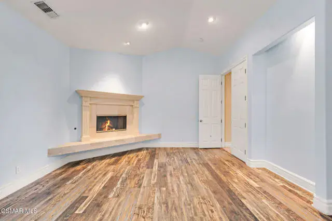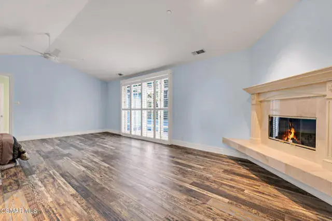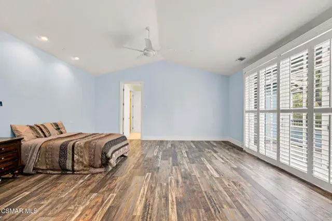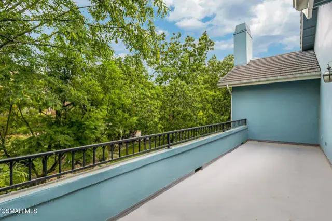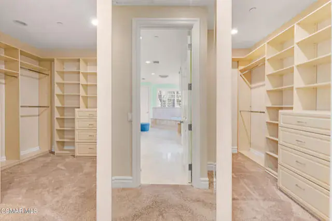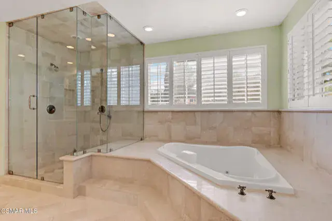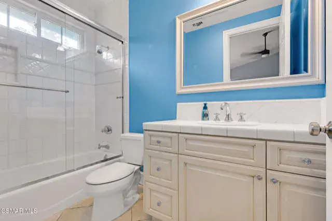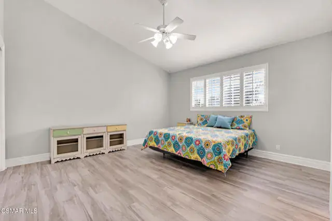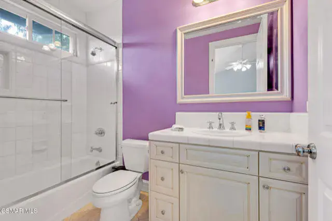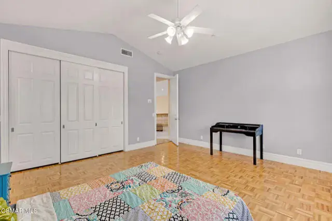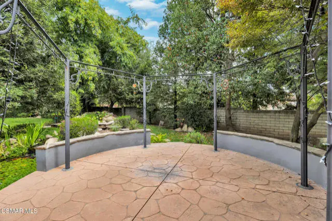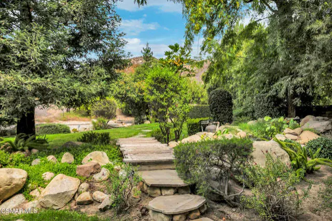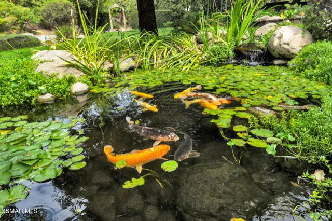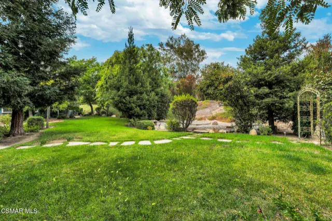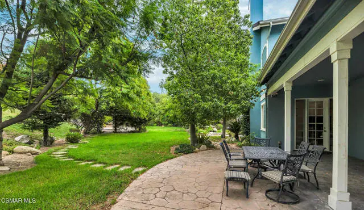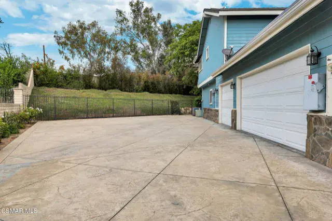Wisdom CT
Simi Valley, CA, 93063
$2,299,900
A rare offering in Simi Valley, this custom 6-bedroom, 6.5-bath estate crowns the end of a quiet cul-de-sac, presenting over 5,600 sq. ft. of refined living on a 25,000+ sq. ft. lot. Currently owned by a Hollywood producer who sought a private retreat outside the city, the estate has also hosted gatherings attended by movie stars, directors, and producers — a testament to its scale and entertaining appeal. The approach is framed by mature shade trees, lush landscaping, river rock accents, and a custom river rock mailbox. An extra-long and wide stamped concrete driveway with possible RV parking enhances curb appeal, while the custom double-door entry with leaded glass sidelights sets a welcoming tone. Inside, the foyer opens with real wood floors, soaring ceilings, and an artisan agate chandelier. To the left, a study/office with floor-to-ceiling custom built-ins provides the perfect setting for a home library or workspace, while still offering the versatility of a bedroom with ensuite bath. Nearby, French glass doors open to an additional room, previously used as a music room, ideal as a den, playroom, or creative space. The formal living room rises to 30 feet with abundant windows and a travertine raised-hearth fireplace, while French doors lead to the backyard. Off the living room, a dedicated theater room boasts a 210′ screen, Sony projector, blackout curtains, surround sound, and 7 reclining chairs — all included. The gourmet kitchen showcases two full-capacity Sub-Zero units–refrigerator and freezer, a Viking 6-burner cooktop with griddle and hood flanked by custom spice racks, a Viking microwave, Bosch dishwasher, abundant cabinetry with built-in storage nooks, and an extra-long granite island with travertine accents and pendant lighting. A butler’s pantry with sink, wine refrigeration, and walk-in pantry enhances functionality, while a built-in china cabinet and casual dining area add charm. A second bedroom with adjacent bath, laundry room, and guest powder room complete the lower level. Upstairs, an open loft-style landing creates a striking catwalk across the home, overlooking the living areas below and connecting the bedrooms. The primary suite offers a private retreat with a balcony overlooking the backyard, sitting area, fireplace, dual walk-in closets with organizers, and a marble bath with dual vanities, soaking tub, and steam shower with dual heads. Three additional ensuite bedrooms with closet organizers complete the upper floor. The backyard feels like a private park, with expansive lawns, stamped concrete patios, covered sitting areas, koi pond with waterfall and wood bridge, rose gardens, grapevines, and fruit trees — plus plenty of space to add a pool, greenhouse, or other features to fit your lifestyle. The spacious 3-car garage includes epoxy flooring, overhead storage, an updated electrical panel, two 220v outlets for EV charging, and a full-size safe. Energy efficiency is enhanced by a solar system paired with four Tesla wall batteries, designed to provide significant backup capability, including support for the home’s zoned A/C system. Additional features include three fireplaces, dual-paned windows with shutters, Nest temperature controls in every room, a recirculating water heater, a replaced sewer line, and fiber-optic connectivity for reliable high-speed internet access. Additional highlights include no HOA, a quiet neighborhood setting, and proximity to Lemon Park. Finishing touches include all artisan chandeliers and sconces handcrafted by Corbett. Blending custom design, thoughtful upgrades, and resort-style grounds, this estate is truly one of Simi Valley’s premier residences.
Current real estate data for Single Family in Simi Valley as of Nov 17, 2025
206
Single Family Listed
63
Avg DOM
394
Avg $ / SqFt
$851,534
Avg List Price
Property Details
Price:
$2,299,900
MLS #:
225004893
Status:
Active
Beds:
6
Baths:
7
Type:
Single Family
Subtype:
Single Family Residence
Neighborhood:
svc
Listed Date:
Sep 26, 2025
Finished Sq Ft:
5,640
Lot Size:
25,264 sqft / 0.58 acres (approx)
Year Built:
2002
Schools
School District:
Simi Valley Unified
Interior
Appliances
DW, FZ, GD, MW, RF, DO, HOD
Bathrooms
6 Full Bathrooms, 1 Half Bathroom
Cooling
CA, ZN
Flooring
WOOD, CARP
Heating
FA, GAS, ZN, FIR
Laundry Features
IR, IN
Exterior
Architectural Style
TRD, CB
Community Features
CRB
Construction Materials
STC
Exterior Features
KP
Parking Spots
3
Roof
TLE
Security Features
SD, COD
Financial
Map
Contact Us
Mortgage Calculator
Community
- AddressWisdom CT Simi Valley CA
- CitySimi Valley
- CountyVentura
- Zip Code93063
Subdivisions in Simi Valley
- Alamo Villa ATT 212
- Alamo Villa-212 Attached – 212
- Alpine Barnes 252
- Alpine Tapo Canyon 254
- Autumn Ridge 377
- Autumnwood 292
- Belwood 102
- Belwood-102 – 102
- Botanica Long Cyn 415
- Botanica Long Cyn-415 – 415
- Brandon Estates 382
- Bridle Path 103
- Bridle Path New 316
- Bridle Path New-316 – 316
- Bridle Path SDLBK-317 – 317
- Brighton Manor 213
- California Hopetown-354 – 354
- Case Flores-460 – 1004942
- Castlewood-493 – 493
- Crosspointe-488 – 488
- Crosspoints 488
- custom – 4179
- Deerwood Estates-111
- Emerald Point 469
- Erringer Meadows-410 – 1004552
- Fairway Patio Homes-297 – 297
- Forest Hills-115 – 115
- Fountainwood 116
- Fountainwood W-311 – 311
- Fountainwood-854
- Friendly Village-240 – 240
- Glen The 289
- Golden Valley-118 – 118
- Greenbriar 367
- Greystone-407
- Groves 121
- Groves New 318
- Hacienda Estates-122
- Heather Hills Beazer-388
- Homes @ Kuehner Dr-375 – 375
- Indian Hills Estates 340
- Indian Oaks ATT 220
- Indian Oaks-220 – 1001562
- Jade Hills W 129
- Kingspark Sycamore-259 – 259
- Kingspark/Alamo 260
- Le Parc – LPC
- Legacy Collection 363
- Legacy Collection-363 – 363
- Mahogany Long Cyn 417
- Manor Gate 306
- Marlborough Villas 217
- McKeon V.D.M.-221 – 1001582
- Milestone 434
- Montara Barnes 261
- Montara Bigelow 140
- Montara Darrah 262
- Montara N/Fwy-263 – 263
- Mountain Valley RC 141
- Mountain Valley RC-141 – 141
- Mountain View 200
- New Horizons S/Arcane 281
- New Horizons Sheri 282
- New Monterey Gem-268
- New Monterey Texas 265
- New Monterey Texas-265 – 1002102
- New Monterey Yosemite-144 – 144
- North Gate-471 – 471
- Not Applicable – 1007242
- Oak The ATT 335
- Oakridge Estates – OKES
- Park Lane Verandah ATT 433
- Park View Sinaloa 411
- Parklane Alamo-270
- Parklane Kuehner-151 – 151
- Parklane W-228 – 1001662
- Parkside-206 – 1001352
- Paseo de Flores-505 – 1005142
- Patricia Gardens-231 – 1001702
- Peppertree Glen-353
- Plaza del Sol 479
- Premier Homes 435
- Rancho Sequoia DUP 158
- Ranco Sequoia-158 – 1000742
- Regalia 346
- Royal Palce ATT 337
- Sage Meadows @ Madison Cnty 409
- Santa Susana Estates Rosalie 164
- Santa Susana Knolls 166
- Santa Susana Knolls-166 – 1000832
- Silverthorne 446
- Silverthorne-446 – 446
- Simi Country Estates Mobile 243
- Simi Country Estates.-243
- Simi Country Estates.-243 – 1001852
- Simi Park North 169
- Simi Park North-169 – 1000862
- Simi Park South 170
- Simi Park South-170 – 1000872
- Sinaloa Villas ATT 232
- Sinaloa Villas-232
- Sonoma 356
- Springtime ATT 344
- Starcrest Jade Hill-E 172
- Stonegate Fletcher 314
- Stonegate W. Lowery 315
- Summer Place – 1006542
- Summer Side 399
- Summerhill Cochran/Seguoia 278
- Summerhill W.Sycamore 175
- Sunkist Cherry 271
- Sycamore Creeks 368
- Sycamore Creeks-368 – 1003902
- Sycamore Glen 178
- Sycamore Hills 362
- Sycamore Hills-362 – 1003792
- Sycamore Shades 473
- Sycamore Terrace-235 – 1001742
- Sycamore Villas ATT 234
- Tapa Meadows-180 – 1000982
- Tapo Collections-500
- Tempo Boalt-181
- Tempo E. Copley-305 – 1002652
- Tempo W. Erringer 274
- Tempo Woodrow 179
- The Crest @ Wildhorse Canyon-477 – 477
- THE GREEN BRIAR ESTATES
- Unknown-999
- Valley View Estates 345
- Valley Vista 184
- Valley Vista-184 – 1001022
- Valley West Berylwood 275
- Valley West Berylwood-275 – 275
- Valley West Far West 276
- Valley West Far West-276 – 1002252
- Valley West Galena-185 – 1001032
- Village on the Green 365
- Village On the Green-365 – 1003832
- Walnut Grove 313
- Westwood Ranch 455
- Westwood Ranch-455 – 455
- White Oak Creek 458
Property Summary
- Wisdom CT Simi Valley CA is a Single Family for sale in Simi Valley, CA, 93063. It is listed for $2,299,900 and features 6 beds, 7 baths, and has approximately 5,640 square feet of living space, and was originally constructed in 2002. The current price per square foot is $408. The average price per square foot for Single Family listings in Simi Valley is $394. The average listing price for Single Family in Simi Valley is $851,534. To schedule a showing of MLS#225004893 at Wisdom CT in Simi Valley, CA, contact your Outland and Associates / JoAnn Outland agent at 8054417754.
Similar Listings Nearby
Full-time Real Estate Broker, sold 1400+ Properties in SLO and SBC County. 40+ years of local real estate knowledge and experience. I understand each sale is about you and your goals. I know as we get older, we don’t have time to make up for any mistakes especially when it comes to one the most significant investments. I care about my clients and work very hard to share my knowledge and protect you along the way. I place the appropriate verbiage in the listing and listing agreement depending…
More About JoAnn Courtesy of Pinnacle Estate Properties, Inc.. Disclaimer: All data relating to real estate for sale on this page comes from the Broker Reciprocity (BR) of the California Regional Multiple Listing Service. Detailed information about real estate listings held by brokerage firms other than Outland and Associates / JoAnn Outland include the name of the listing broker. Neither the listing company nor Outland and Associates / JoAnn Outland shall be responsible for any typographical errors, misinformation, misprints and shall be held totally harmless. The Broker providing this data believes it to be correct, but advises interested parties to confirm any item before relying on it in a purchase decision. Copyright 2025. California Regional Multiple Listing Service. All rights reserved.
Courtesy of Pinnacle Estate Properties, Inc.. Disclaimer: All data relating to real estate for sale on this page comes from the Broker Reciprocity (BR) of the California Regional Multiple Listing Service. Detailed information about real estate listings held by brokerage firms other than Outland and Associates / JoAnn Outland include the name of the listing broker. Neither the listing company nor Outland and Associates / JoAnn Outland shall be responsible for any typographical errors, misinformation, misprints and shall be held totally harmless. The Broker providing this data believes it to be correct, but advises interested parties to confirm any item before relying on it in a purchase decision. Copyright 2025. California Regional Multiple Listing Service. All rights reserved. Wisdom CT
Simi Valley, CA
