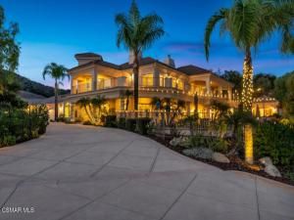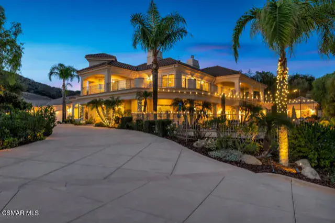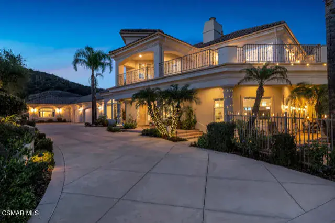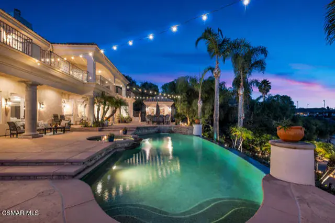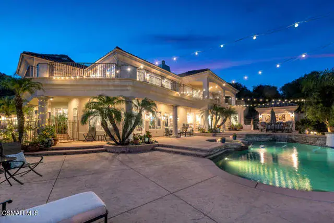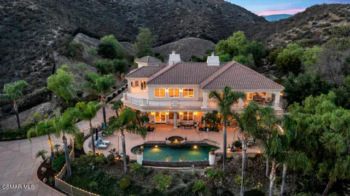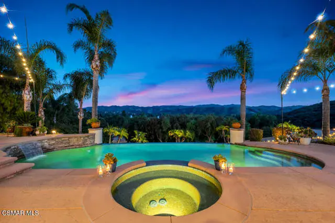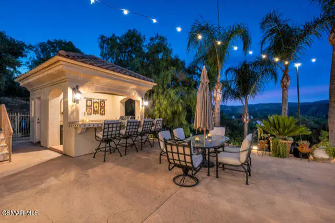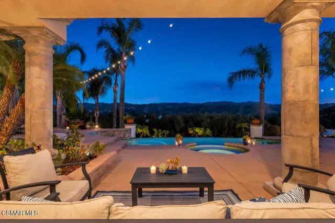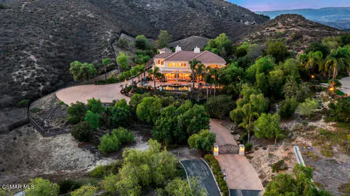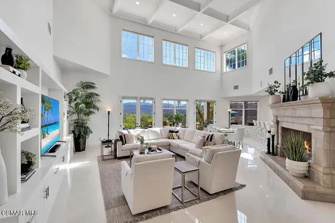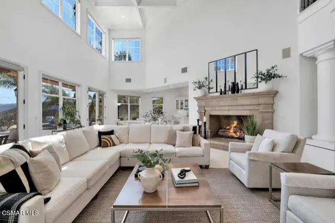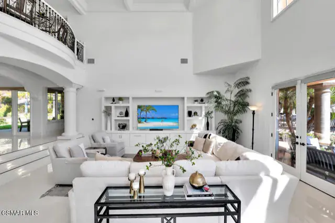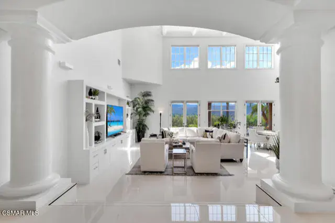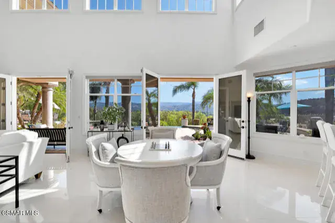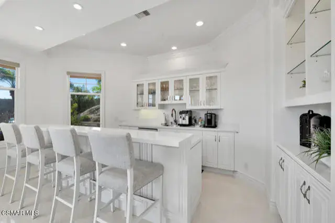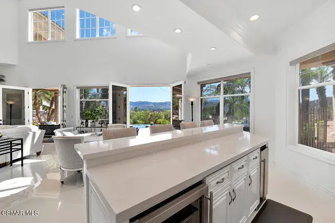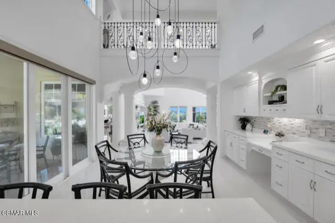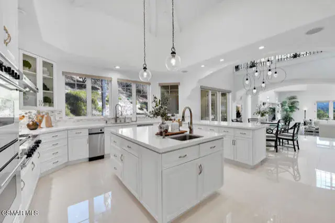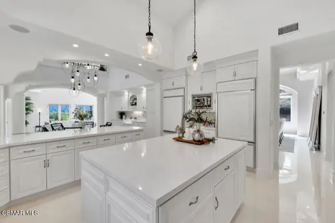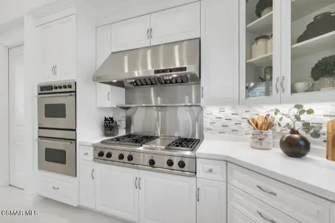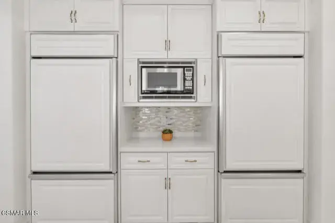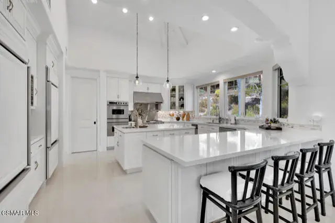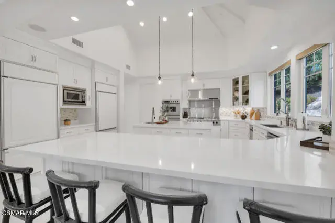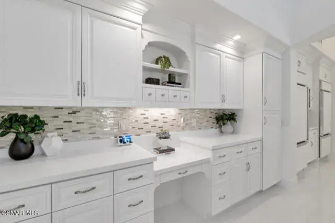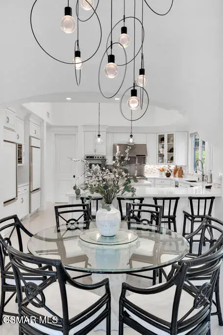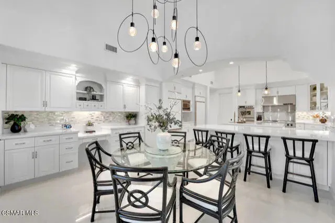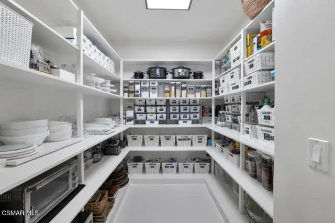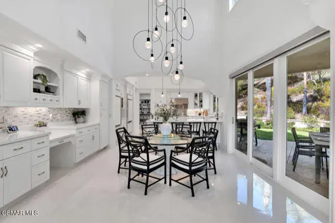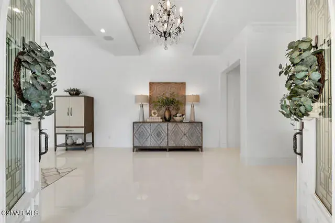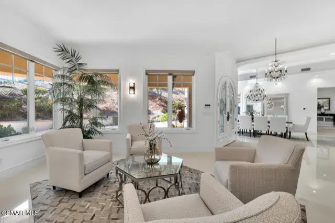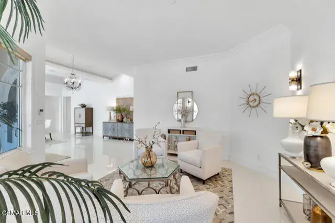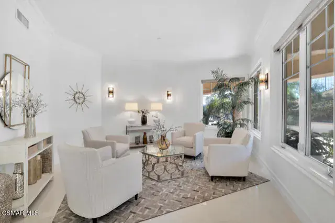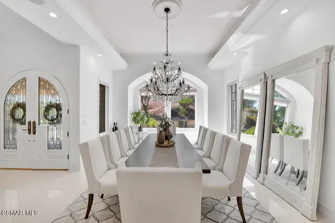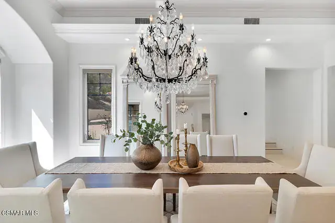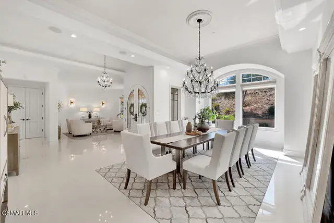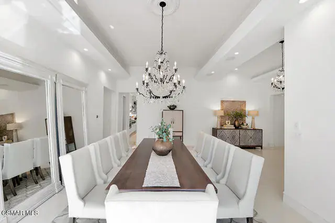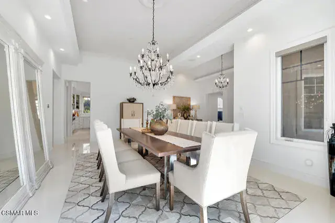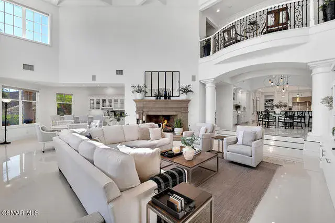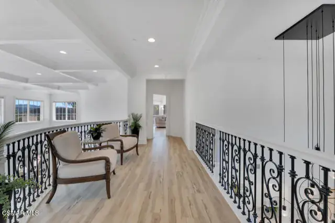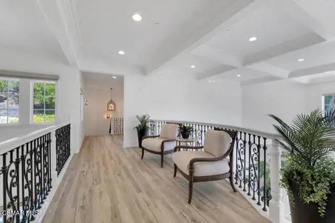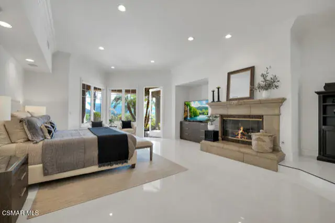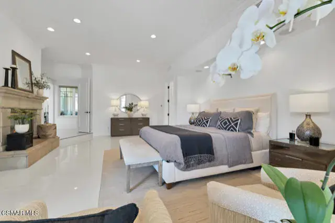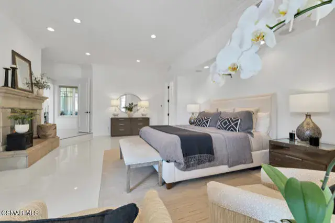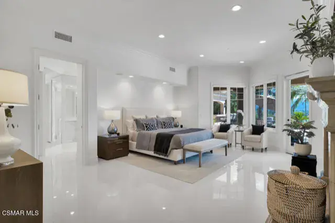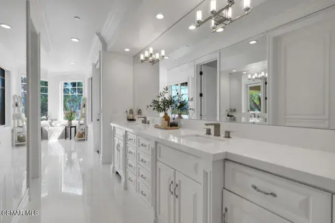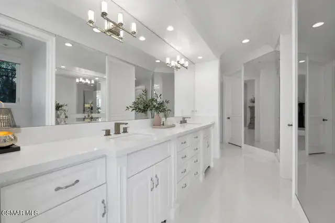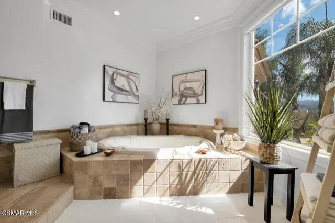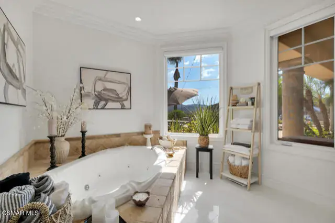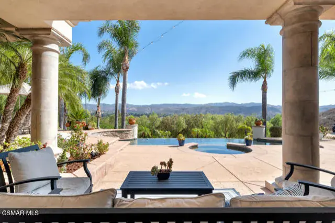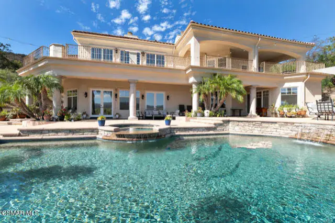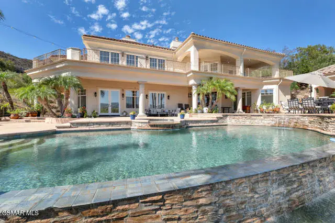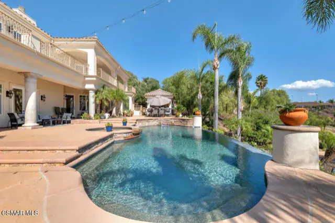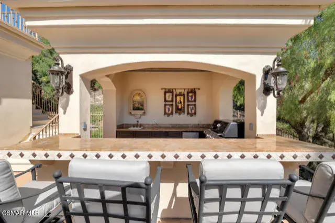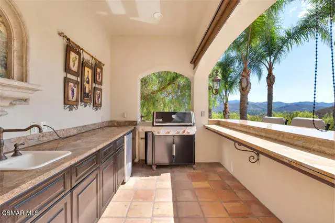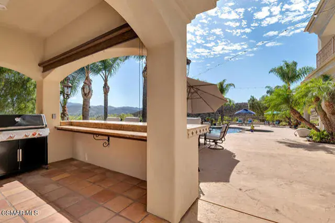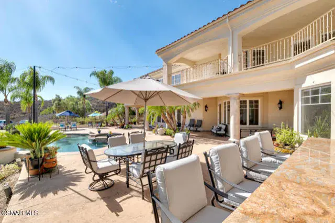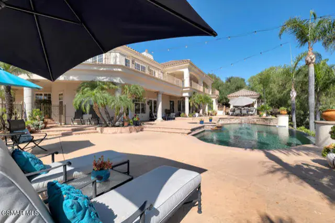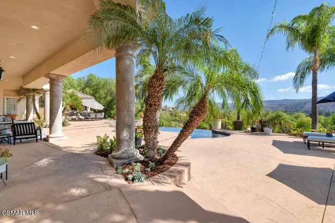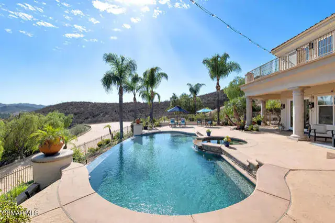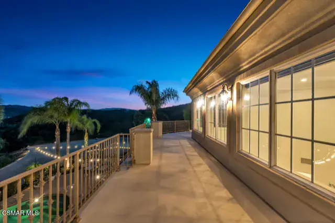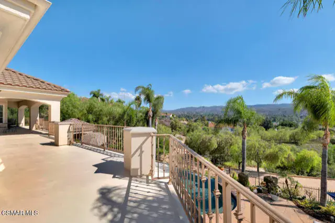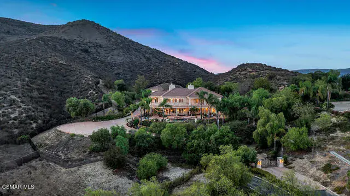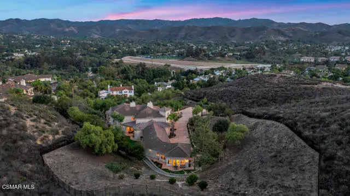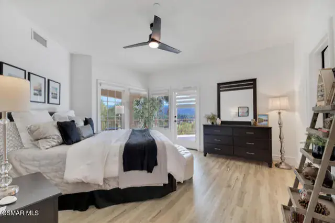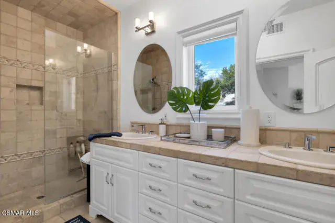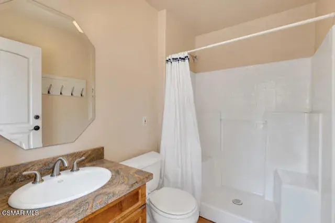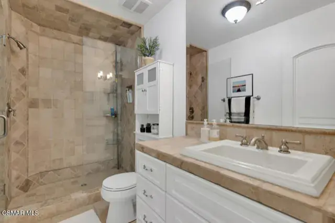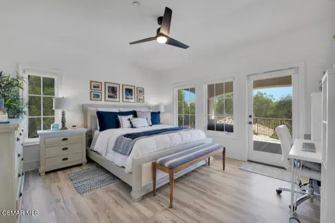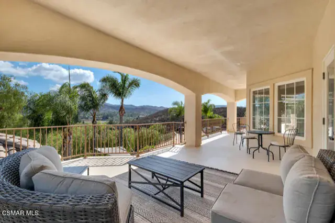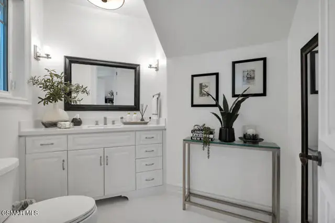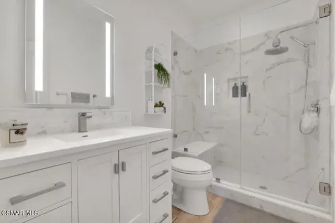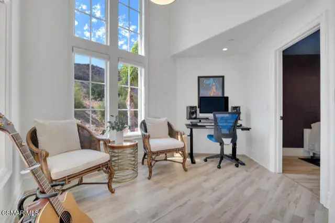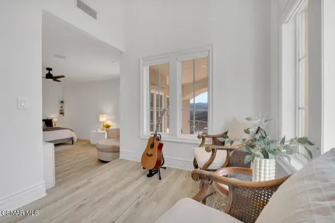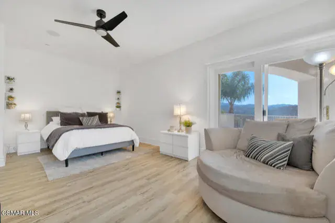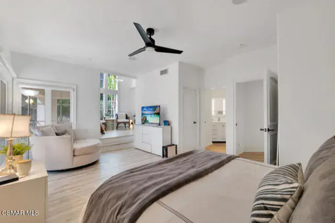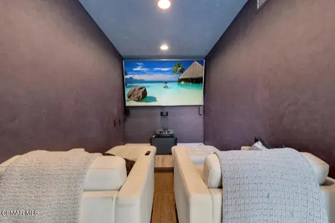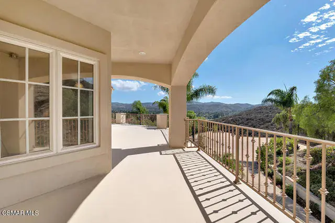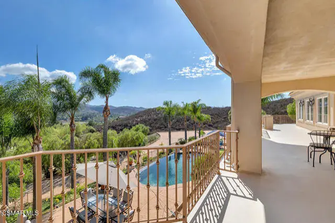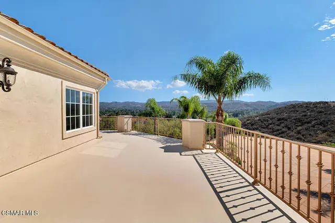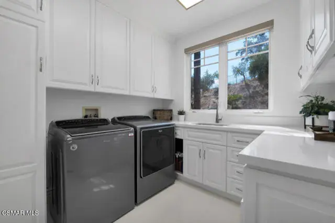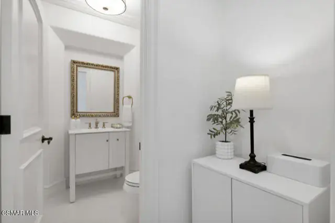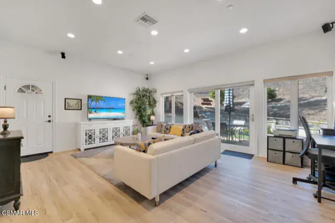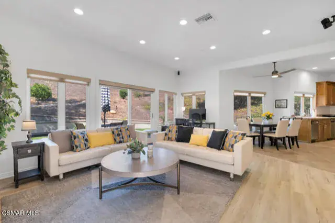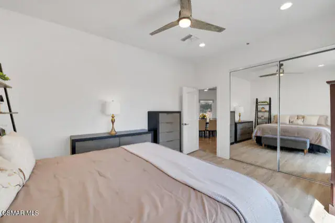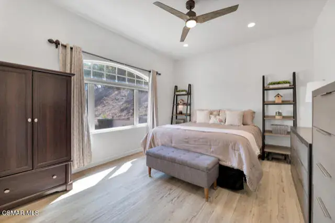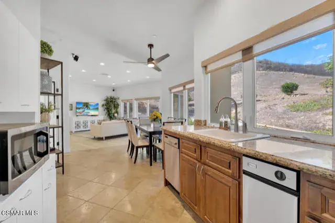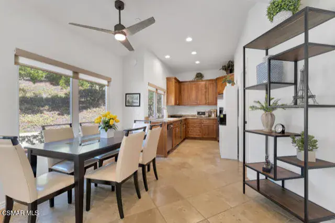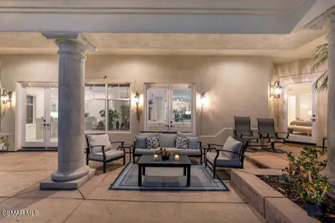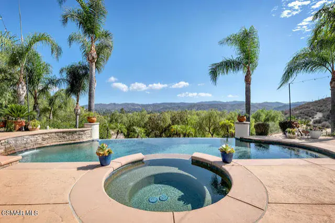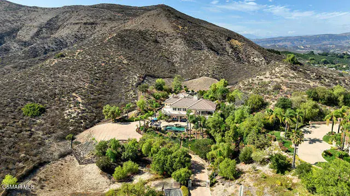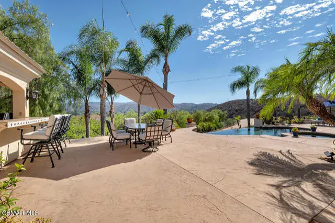N Country Club DR
Simi Valley, CA, 93065
$3,685,000
Introducing a Modern Mediterranean estate that redefines luxury living — a serene, gated oasis offering complete privacy, peace, and sophistication. Perfectly positioned in one of the area’s most desirable enclaves, this exceptional property is surrounded by rolling hills, scenic trails, and breathtaking natural beauty. It blends timeless Mediterranean architecture with the best of modern California design.A long private driveway leads through manicured grounds to a residence designed for seamless indoor-outdoor living. Expansive spaces open to covered patios and balconies, creating a natural flow between elegant interiors and the resort-style exterior.At the heart of the outdoor experience is a spectacular infinity pool overlooking panoramic mountain and treetop views. The pool area is complimented by a fully equipped outdoor bar/kitchen with bar seating, refrigerator, bathroom, and generous lounge space — ideal for entertaining or relaxing under the sunset sky.Spanning nearly 6,300 square feet, this five-bedroom, seven-bath estate also features 1,100 square feet of balcony space and a 900-square-foot finished garage. Italian porcelain flooring anchors the main level, enhanced by soaring ceilings, architectural detailing, and fine designer finishes throughout.The chef’s kitchen is a dream come true — featuring a six-burner range with grill, warming drawer, dual sinks, sleek cabinetry, and a large island for gathering. Smart home technology, surround sound, Cat-5 wiring, and a full security camera system provide modern comfort and peace of mind.Completely remodeled in 2020, the home showcases a harmonious blend of sophistication, efficiency, and style. All-new insulation, energy-efficient windows and appliances, and a new HVAC system ensure year-round comfort. The roof was serviced in 2025, and the freshly painted exterior mirrors the home’s pristine interior. Designer lighting inspired by Art Nouveau adds subtle elegance, while custom closets offer organization with flair.The downstairs primary suite is a peaceful retreat with a fireplace and direct access to the backyard for a true indoor-outdoor escape. Upstairs, a junior primary suite with loft and balcony provides flexible living for family or guests. Entertainment lovers will appreciate the soundproof home theater, offering a cinematic experience in total comfort.A beautifully appointed guest house adds to the property’s versatility, featuring a spacious living room, full kitchen, large bedroom, and bath — perfect for extended stays, in-laws, or private retreats.Additional highlights include a tankless water heater, custom iron staircase, lush landscaping, and extensive energy-efficient upgrades. Whether hosting a grand event or enjoying a quiet evening surrounded by nature, this estate embodies effortless luxury and modern California living.Located near the prestigious Wood Ranch Golf Club and three nearby parks with tennis, basketball, and volleyball courts, playgrounds, sports fields, and community events, this home offers both recreation and relaxation. Residents also enjoy proximity to the iconic Ronald Reagan Presidential Library, known for air shows and local gatherings.Set in one of the nation’s safest cities and free from HOA restrictions, this modern Mediterranean masterpiece offers a rare combination of privacy, innovation, and timeless elegance — a true resort-style sanctuary that captures the very best of California living.
Current real estate data for Single Family in Simi Valley as of Nov 17, 2025
207
Single Family Listed
64
Avg DOM
395
Avg $ / SqFt
$852,005
Avg List Price
Property Details
Price:
$3,685,000
MLS #:
225005076
Status:
Active
Beds:
5
Baths:
7
Type:
Single Family
Subtype:
Single Family Residence
Subdivision:
custom – 4179
Neighborhood:
svw
Listed Date:
Oct 8, 2025
Finished Sq Ft:
6,296
Lot Size:
52,707 sqft / 1.21 acres (approx)
Year Built:
2002
Schools
School District:
Simi Valley Unified
Interior
Appliances
DW, FZ, GD, MW, RF, DO, HOD, SCO, TW
Bathrooms
6 Full Bathrooms, 1 Half Bathroom
Cooling
CA, DL
Flooring
WOOD
Heating
GAS, CF
Laundry Features
IR, IN
Exterior
Architectural Style
MED
Construction Materials
STC
Exterior Features
BQ
Other Structures
GH, SH
Parking Spots
3
Roof
TLE
Security Features
SS, SD, COD
Financial
Map
Contact Us
Mortgage Calculator
Community
- AddressN Country Club DR Simi Valley CA
- Subdivisioncustom – 4179
- CitySimi Valley
- CountyVentura
- Zip Code93065
Subdivisions in Simi Valley
- Alamo Villa ATT 212
- Alamo Villa-212 Attached – 212
- Alpine Barnes 252
- Alpine Tapo Canyon 254
- Autumn Ridge 377
- Autumnwood 292
- Belwood 102
- Belwood-102 – 102
- Botanica Long Cyn 415
- Botanica Long Cyn-415 – 415
- Brandon Estates 382
- Bridle Path 103
- Bridle Path New 316
- Bridle Path New-316 – 316
- Bridle Path SDLBK-317 – 317
- Brighton Manor 213
- California Hopetown-354 – 354
- Case Flores-460 – 1004942
- Castlewood-493 – 493
- Crosspointe-488 – 488
- Crosspoints 488
- custom – 4179
- Deerwood Estates-111
- Emerald Point 469
- Erringer Meadows-410 – 1004552
- Fairway Patio Homes-297 – 297
- Forest Hills-115 – 115
- Fountainwood 116
- Fountainwood W-311 – 311
- Fountainwood-854
- Friendly Village-240 – 240
- Glen The 289
- Golden Valley-118 – 118
- Greenbriar 367
- Greystone-407
- Groves 121
- Groves New 318
- Hacienda Estates-122
- Heather Hills Beazer-388
- Homes @ Kuehner Dr-375 – 375
- Indian Hills Estates 340
- Indian Oaks ATT 220
- Indian Oaks-220 – 1001562
- Jade Hills W 129
- Kingspark Sycamore-259 – 259
- Kingspark/Alamo 260
- Le Parc – LPC
- Legacy Collection 363
- Legacy Collection-363 – 363
- Mahogany Long Cyn 417
- Manor Gate 306
- Marlborough Villas 217
- McKeon V.D.M.-221 – 1001582
- Milestone 434
- Montara Barnes 261
- Montara Bigelow 140
- Montara Darrah 262
- Montara N/Fwy-263 – 263
- Mountain Valley RC 141
- Mountain Valley RC-141 – 141
- Mountain View 200
- New Horizons S/Arcane 281
- New Horizons Sheri 282
- New Monterey Gem-268
- New Monterey Texas 265
- New Monterey Texas-265 – 1002102
- New Monterey Yosemite-144 – 144
- North Gate-471 – 471
- Not Applicable – 1007242
- Oak The ATT 335
- Oakridge Estates – OKES
- Park Lane Verandah ATT 433
- Park View Sinaloa 411
- Parklane Alamo-270
- Parklane Kuehner-151 – 151
- Parklane W-228 – 1001662
- Parkside-206 – 1001352
- Paseo de Flores-505 – 1005142
- Patricia Gardens-231 – 1001702
- Peppertree Glen-353
- Plaza del Sol 479
- Premier Homes 435
- Rancho Sequoia DUP 158
- Ranco Sequoia-158 – 1000742
- Regalia 346
- Royal Palce ATT 337
- Sage Meadows @ Madison Cnty 409
- Santa Susana Estates Rosalie 164
- Santa Susana Knolls 166
- Santa Susana Knolls-166 – 1000832
- Silverthorne 446
- Silverthorne-446 – 446
- Simi Country Estates Mobile 243
- Simi Country Estates.-243
- Simi Country Estates.-243 – 1001852
- Simi Park North 169
- Simi Park North-169 – 1000862
- Simi Park South 170
- Simi Park South-170 – 1000872
- Sinaloa Villas ATT 232
- Sinaloa Villas-232
- Sonoma 356
- Springtime ATT 344
- Starcrest Jade Hill-E 172
- Stonegate Fletcher 314
- Stonegate W. Lowery 315
- Summer Place – 1006542
- Summer Side 399
- Summerhill Cochran/Seguoia 278
- Summerhill W.Sycamore 175
- Sunkist Cherry 271
- Sycamore Creeks 368
- Sycamore Creeks-368 – 1003902
- Sycamore Glen 178
- Sycamore Hills 362
- Sycamore Hills-362 – 1003792
- Sycamore Shades 473
- Sycamore Terrace-235 – 1001742
- Sycamore Villas ATT 234
- Tapa Meadows-180 – 1000982
- Tapo Collections-500
- Tempo Boalt-181
- Tempo E. Copley-305 – 1002652
- Tempo W. Erringer 274
- Tempo Woodrow 179
- The Crest @ Wildhorse Canyon-477 – 477
- THE GREEN BRIAR ESTATES
- Unknown-999
- Valley View Estates 345
- Valley Vista 184
- Valley Vista-184 – 1001022
- Valley West Berylwood 275
- Valley West Berylwood-275 – 275
- Valley West Far West 276
- Valley West Far West-276 – 1002252
- Valley West Galena-185 – 1001032
- Village on the Green 365
- Village On the Green-365 – 1003832
- Walnut Grove 313
- Westwood Ranch 455
- Westwood Ranch-455 – 455
- White Oak Creek 458
Property Summary
- Located in the custom – 4179 subdivision, N Country Club DR Simi Valley CA is a Single Family for sale in Simi Valley, CA, 93065. It is listed for $3,685,000 and features 5 beds, 7 baths, and has approximately 6,296 square feet of living space, and was originally constructed in 2002. The current price per square foot is $585. The average price per square foot for Single Family listings in Simi Valley is $395. The average listing price for Single Family in Simi Valley is $852,005. To schedule a showing of MLS#225005076 at N Country Club DR in Simi Valley, CA, contact your Outland and Associates / JoAnn Outland agent at 8054417754.
Similar Listings Nearby
Get Out There, A Simply Outgoing Approach to Life. James Outland Jr. is one of those rare people who simply has an outgoing approach to life. No matter the activity… from dune buggy riding to skydiving to motorcycling to riding the local Pismo Beach waves… James Outland Jr. approaches life with a “just get out there and do it” kind of attitude. A zest for Life. James’ zest for life is obviously apparent in his many exciting hobbies. In his spare time, he loves riding dune buggies or hi…
More About James Courtesy of Sotheby’s International Realty. Disclaimer: All data relating to real estate for sale on this page comes from the Broker Reciprocity (BR) of the California Regional Multiple Listing Service. Detailed information about real estate listings held by brokerage firms other than Outland and Associates / JoAnn Outland include the name of the listing broker. Neither the listing company nor Outland and Associates / JoAnn Outland shall be responsible for any typographical errors, misinformation, misprints and shall be held totally harmless. The Broker providing this data believes it to be correct, but advises interested parties to confirm any item before relying on it in a purchase decision. Copyright 2025. California Regional Multiple Listing Service. All rights reserved.
Courtesy of Sotheby’s International Realty. Disclaimer: All data relating to real estate for sale on this page comes from the Broker Reciprocity (BR) of the California Regional Multiple Listing Service. Detailed information about real estate listings held by brokerage firms other than Outland and Associates / JoAnn Outland include the name of the listing broker. Neither the listing company nor Outland and Associates / JoAnn Outland shall be responsible for any typographical errors, misinformation, misprints and shall be held totally harmless. The Broker providing this data believes it to be correct, but advises interested parties to confirm any item before relying on it in a purchase decision. Copyright 2025. California Regional Multiple Listing Service. All rights reserved. N Country Club DR
Simi Valley, CA
