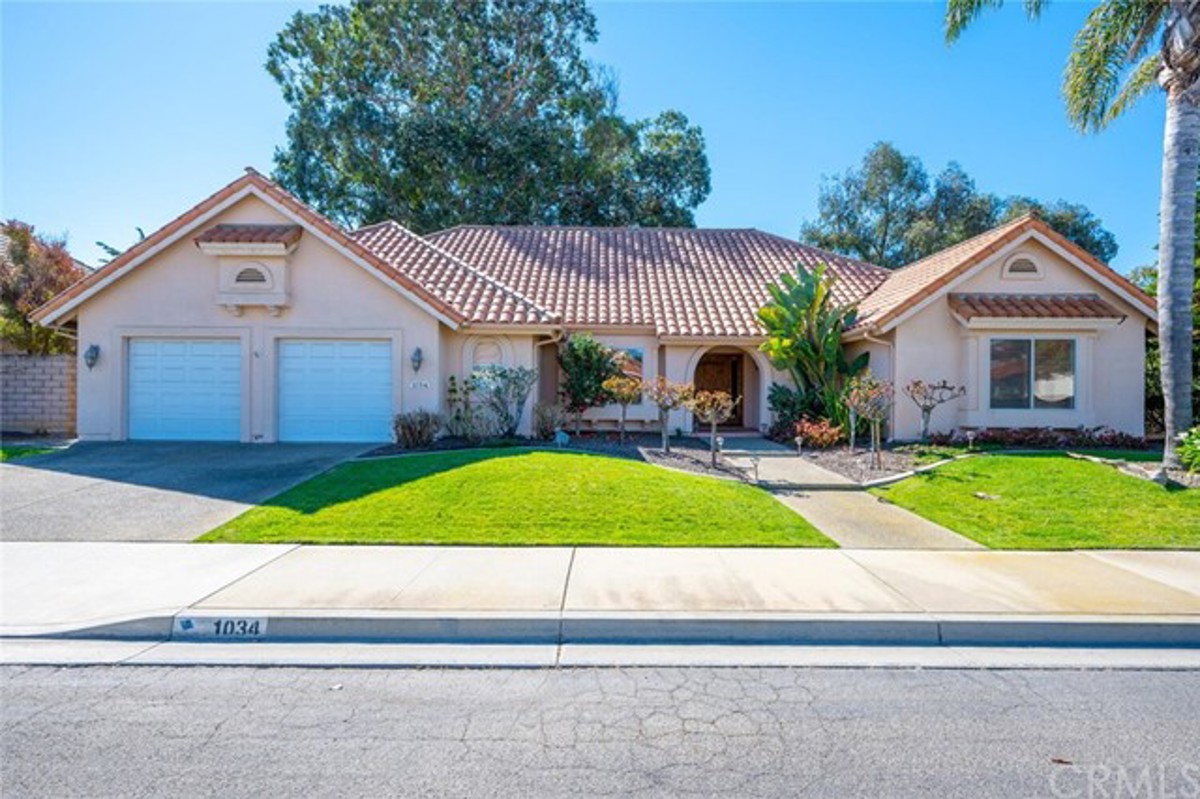
Property Details
Interior
Appliances
Dishwasher, Disposal, Gas Oven, Gas Range, Microwave, Range Hood
Cooling
None
Fireplace Features
None
Flooring
Carpet, Tile
Heating
Forced Air
Interior Features
Ceiling Fan(s), High Ceilings, Open Floorplan, Pantry, Recessed Lighting, Wired for Sound
Window Features
Skylight(s)
Exterior
Community Features
Curbs, Sidewalks, Suburban
Foundation Details
Slab
Garage Spaces
2.00
Lot Features
Back Yard, Front Yard, Landscaped, Sprinklers In Front, Sprinklers In Rear
Parking Features
Driveway, Garage Faces Front
Pool Features
None
Roof
Spanish Tile
Sewer
Public Sewer
Spa Features
None
View
Golf Course
Water Source
Public
Financial
Association Fee
0.00
Utilities
Electricity Available, Natural Gas Available, Sewer Available, Water Available