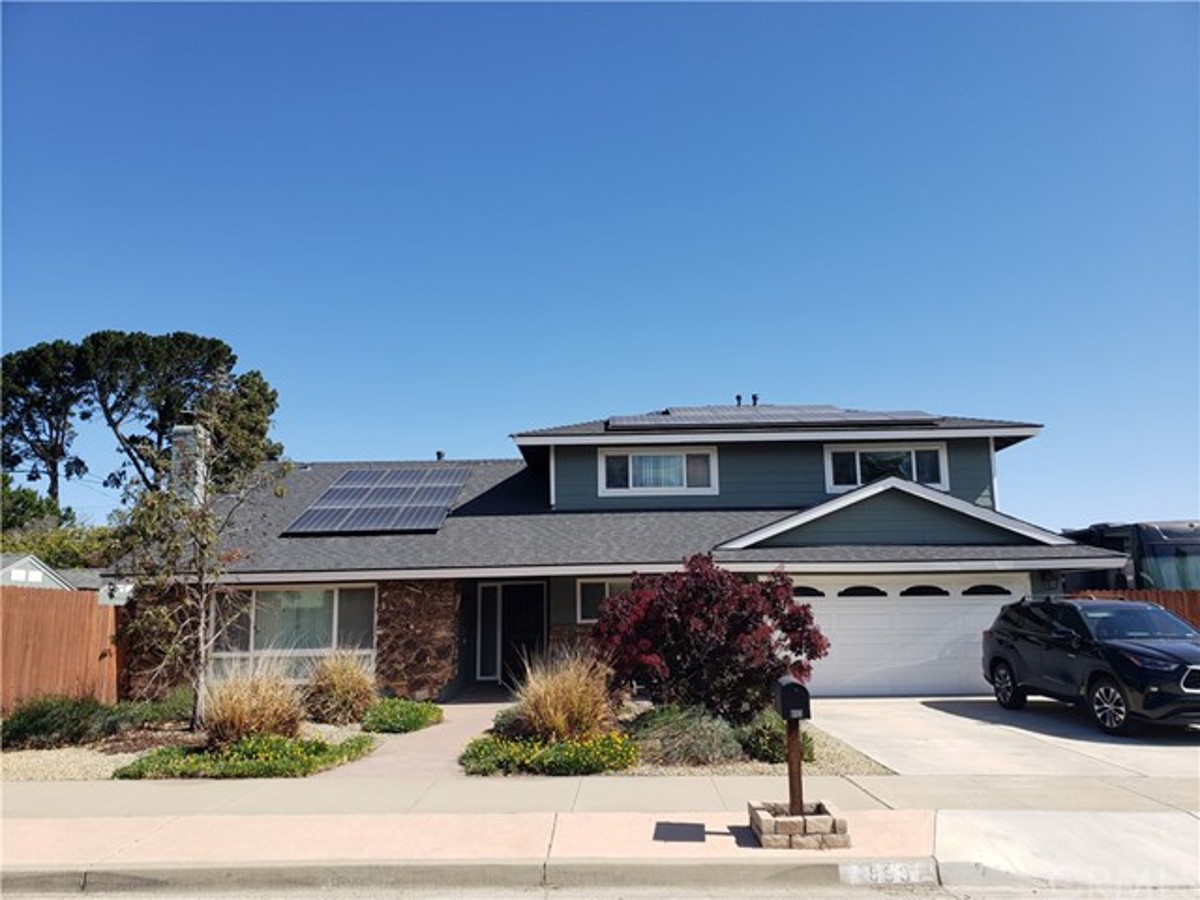
Property Details
Interior
Cooling
None
Fireplace Features
Living Room, Gas Starter
Flooring
Carpet, Laminate, Tile
Heating
Forced Air, Natural Gas
Exterior
Community Features
Curbs, Sidewalks
Foundation Details
Raised, Slab
Garage Spaces
2.00
Lot Features
Back Yard, Corner Lot, Front Yard, Paved, Sprinklers Drip System, Yard
Parking Features
Driveway, Paved, Garage Faces Front, Garage – Two Door, Garage Door Opener, R V Hook- Ups
Pool Features
None
R V Parking Dimensions
16×55
Roof
Composition
Sewer
Public Sewer
Stories Total
2
View
None
Water Source
Public
Financial
Association Fee
0.00