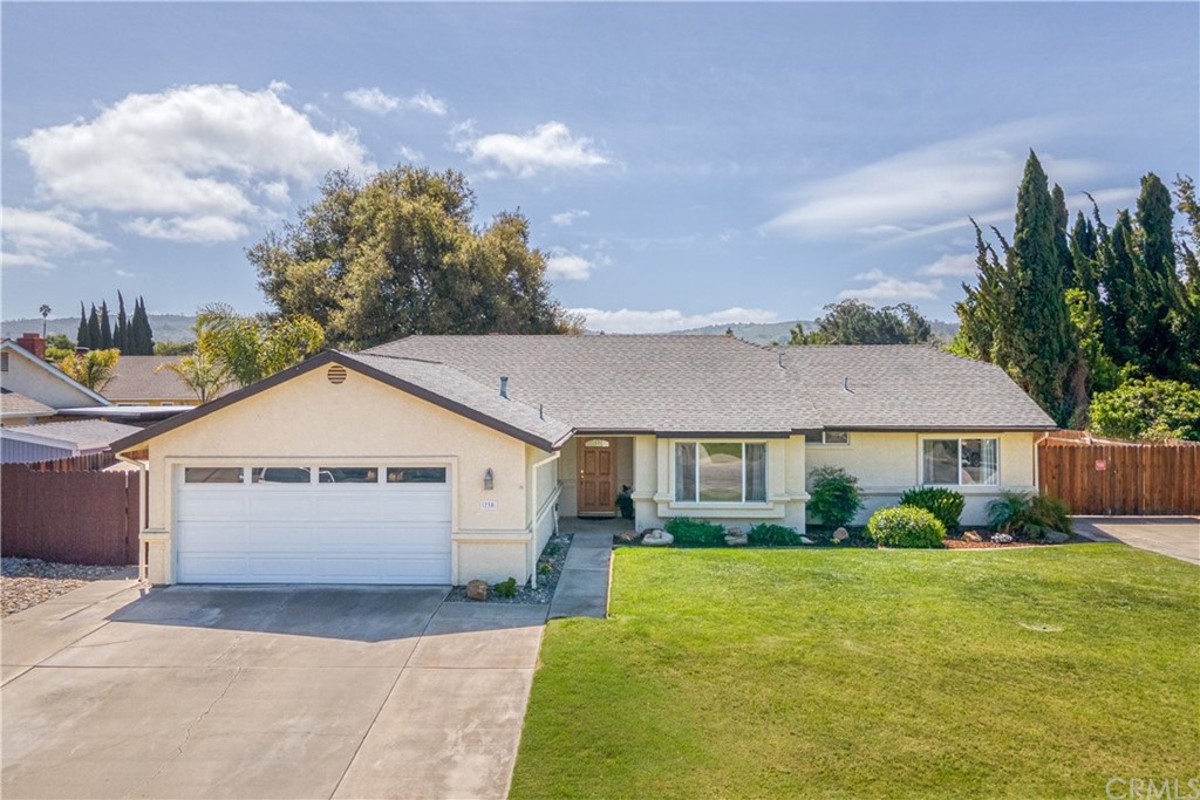
Property Details
Interior
Appliances
6 Burner Stove, Dishwasher, Gas Oven, Gas Range, Microwave, Refrigerator, Water Heater
Cooling
Central Air
Fireplace Features
Family Room
Flooring
Tile
Heating
Fireplace(s), Forced Air
Interior Features
Ceiling Fan(s), Crown Molding, Granite Counters, Open Floorplan, Recessed Lighting, Storage
Exterior
Association Amenities
Other
Community Features
Sidewalks
Fencing
Wood
Foundation Details
Slab
Garage Spaces
2.00
Lot Features
0-1 Unit/ Acre
Parking Features
Driveway, Concrete, Garage – Single Door, R V Access/ Parking, R V Hook- Ups
Pool Features
None
R V Parking Dimensions
55 deep
Roof
Shingle
Security Features
Smoke Detector(s)
Sewer
Public Sewer
Spa Features
None
View
None
Water Source
Public
Financial
Association Fee
600.00