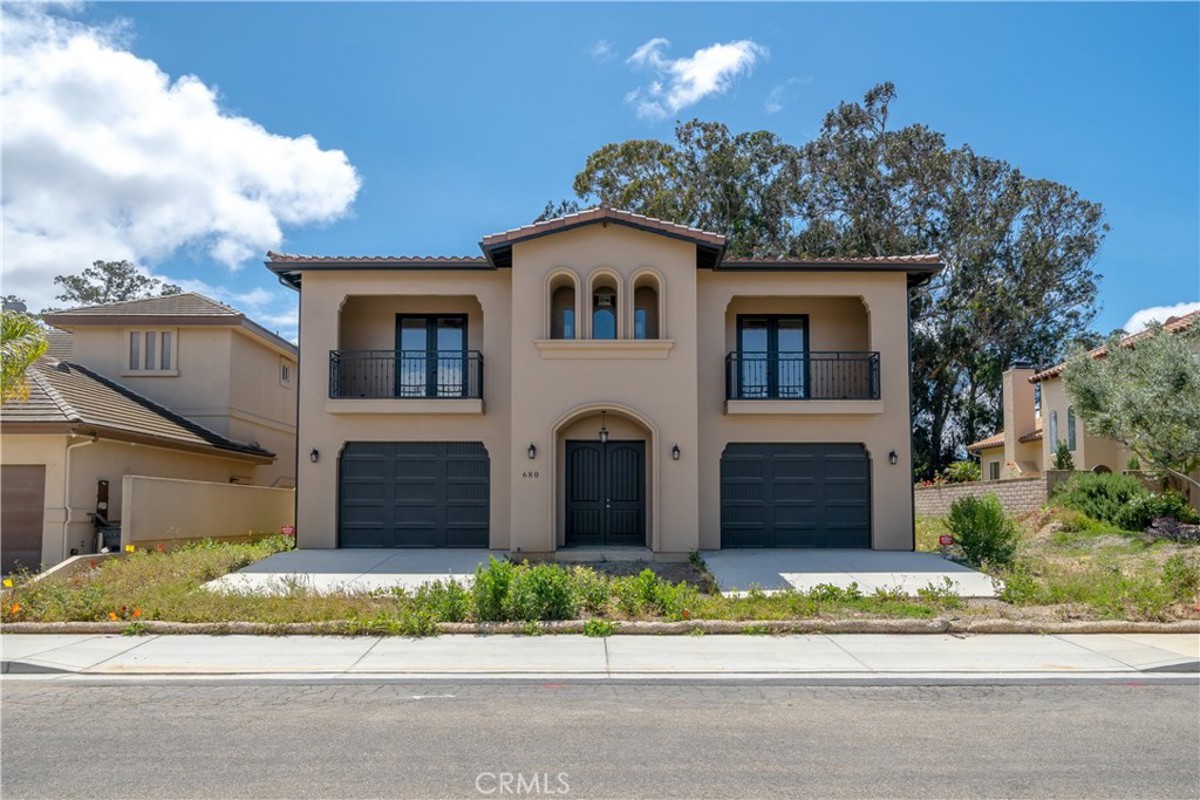
Property Details
Interior
Cooling
None
Fireplace Features
Family Room, Living Room
Flooring
Laminate
Interior Features
Balcony, Ceiling Fan(s), High Ceilings, Living Room Balcony, Open Floorplan, Pantry, Recessed Lighting
Exterior
Community Features
Biking, Golf, Park, Sidewalks, Street Lights
Foundation Details
Slab
Garage Spaces
2.00
Lot Features
Lot 10000-19999 Sqft
Parking Features
Driveway, Garage
Pool Features
None
Roof
Spanish Tile
Sewer
Public Sewer
Spa Features
None
View
Golf Course, Neighborhood
Water Source
Public
Financial
Association Fee
0.00