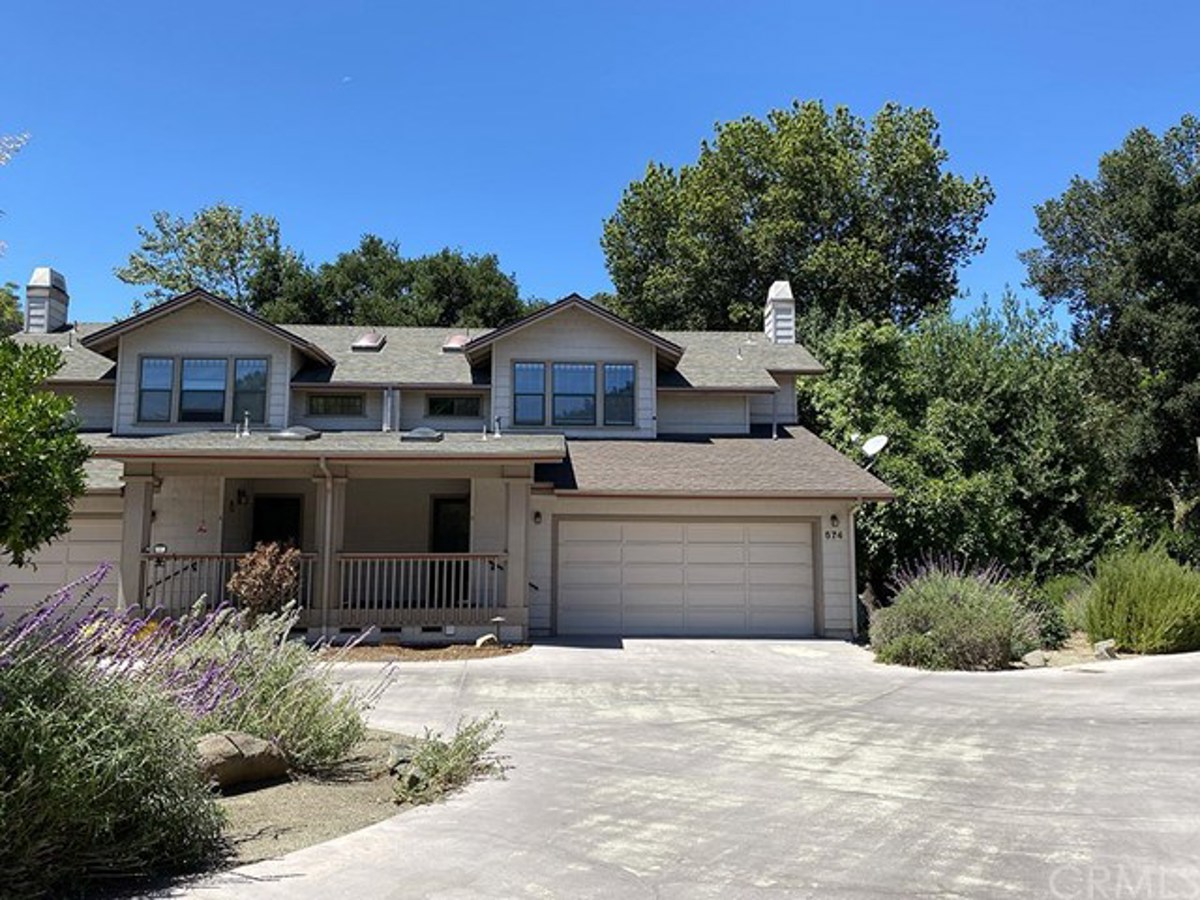
Property Details
Interior
Appliances
Electric Range, Electric Cooktop, Free- Standing Range, Disposal, Gas Water Heater, Microwave, Water Heater
Cooling
None
Fireplace Features
Living Room
Heating
Forced Air
Interior Features
Crown Molding, High Ceilings, Living Room Deck Attached
Window Features
Casement Windows, Double Pane Windows
Exterior
Association Amenities
Maintenance Grounds, Management
Community Features
Gutters
Foundation Details
Raised
Garage Spaces
2.00
Lot Features
Garden
Pool Features
None
Roof
Composition, Shingle
Sewer
Public Sewer
View
Creek/ Stream, Mountain(s)
Water Source
Public
Financial
Association Fee
350.00
Utilities
Cable Available, Electricity Available, Natural Gas Available, Sewer Available, Water Available