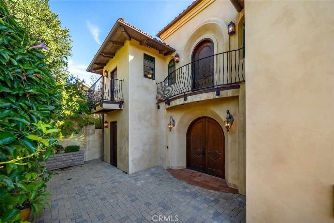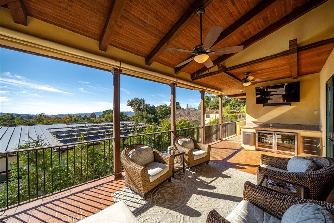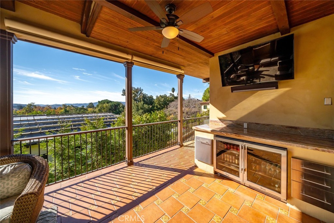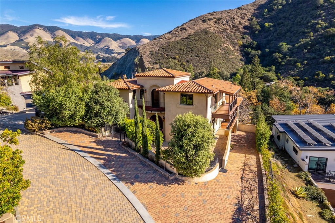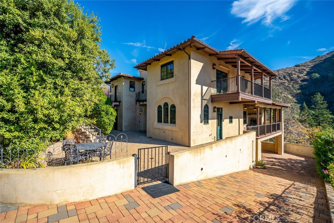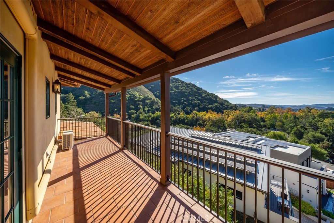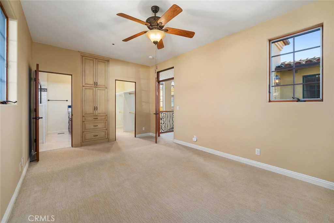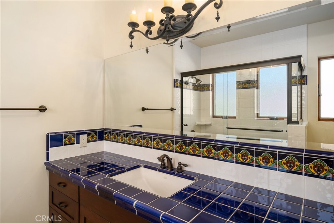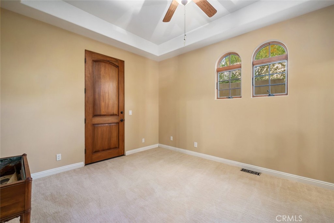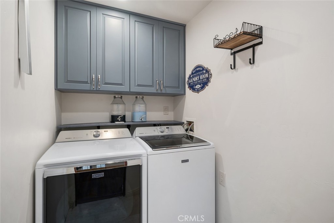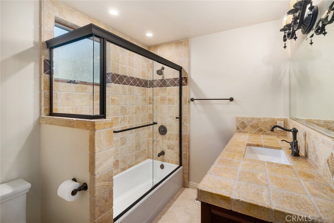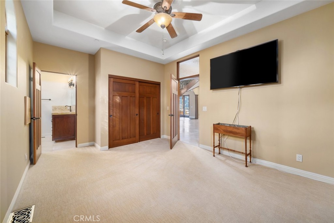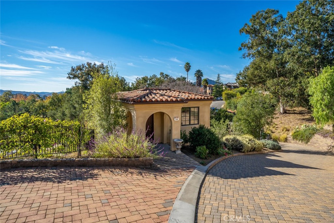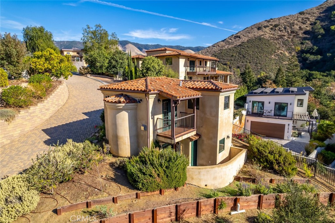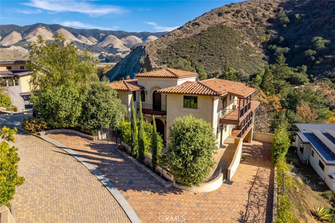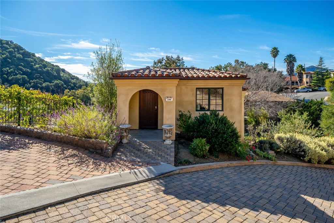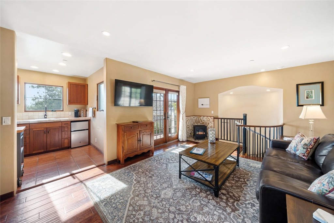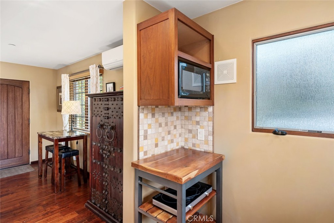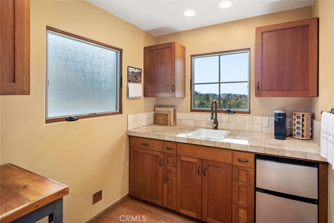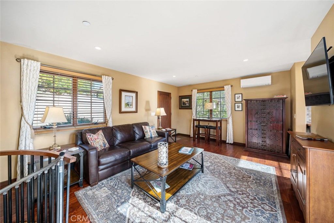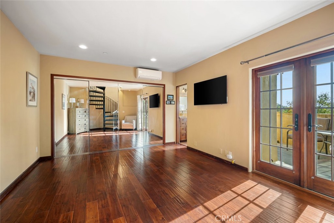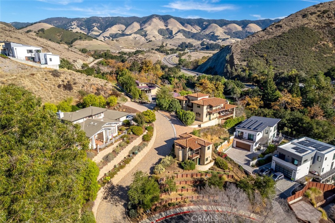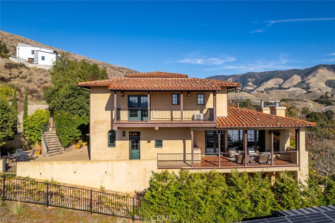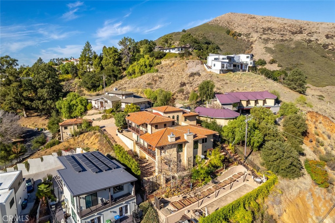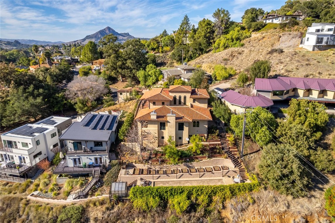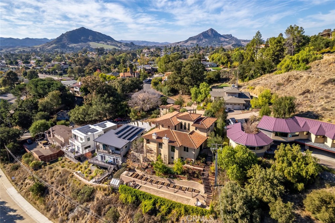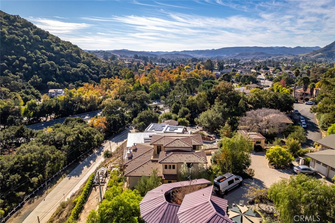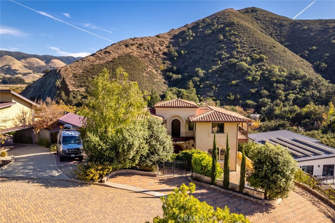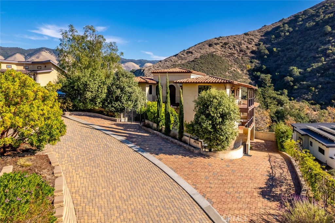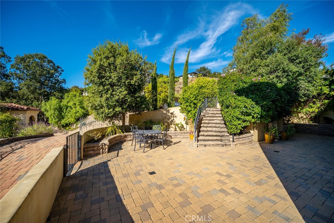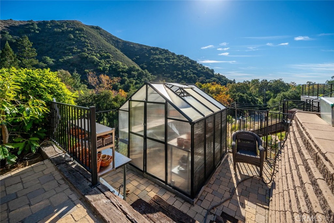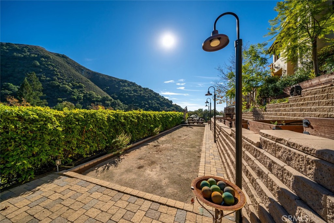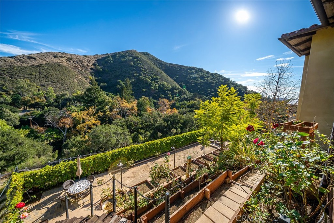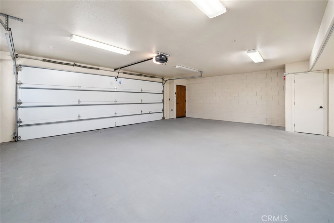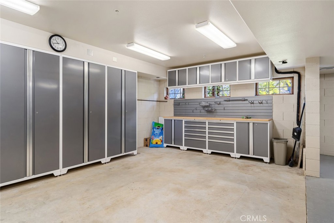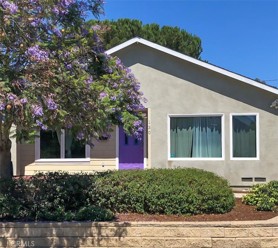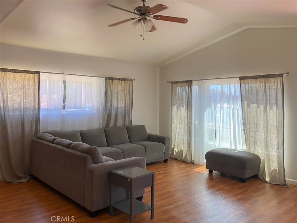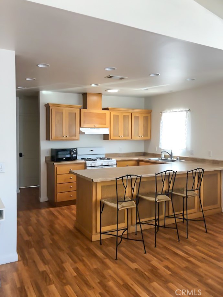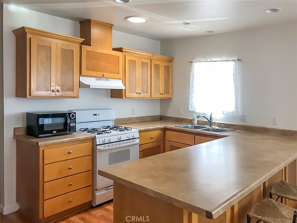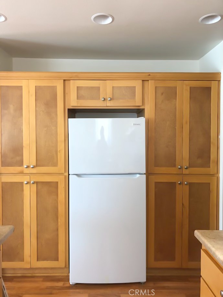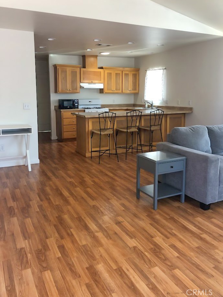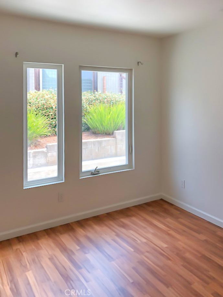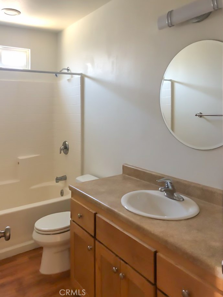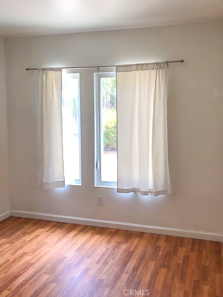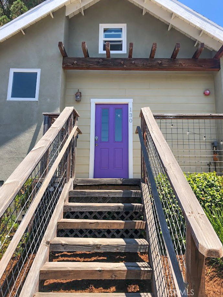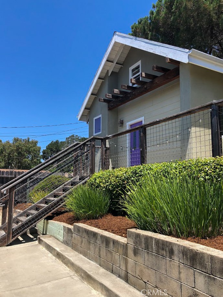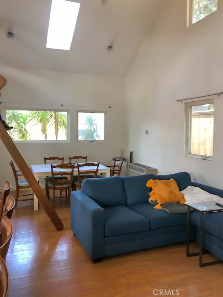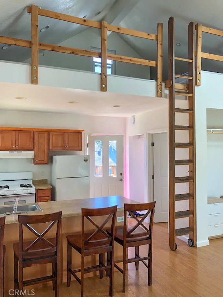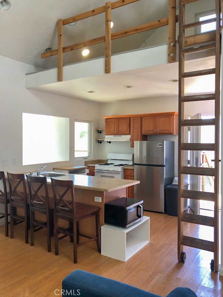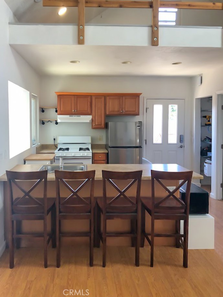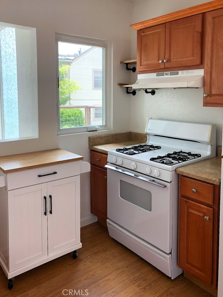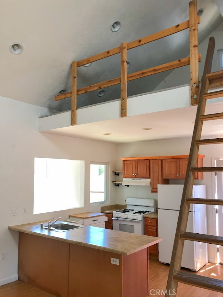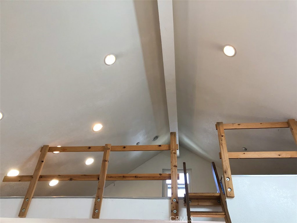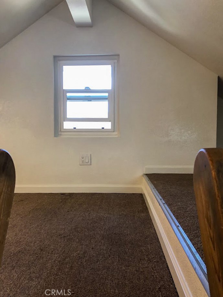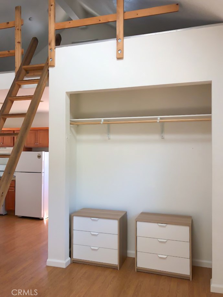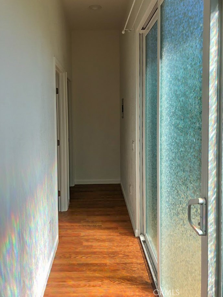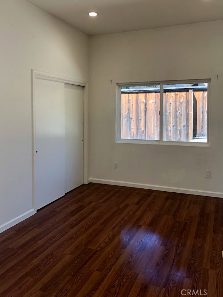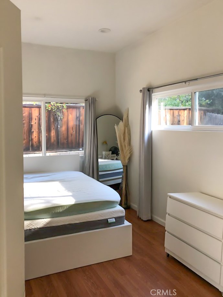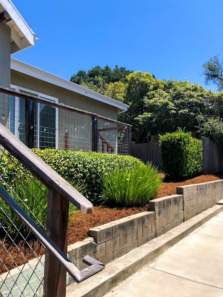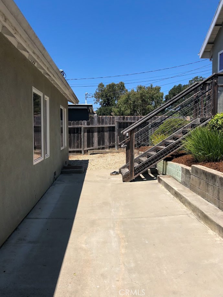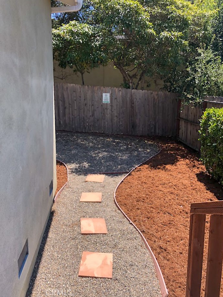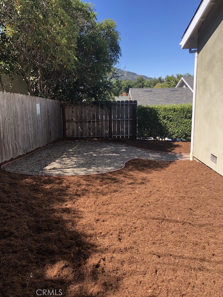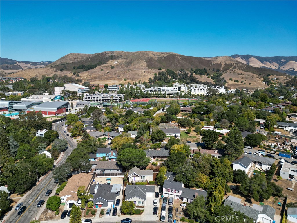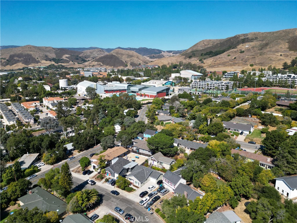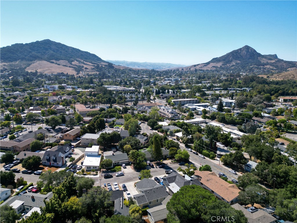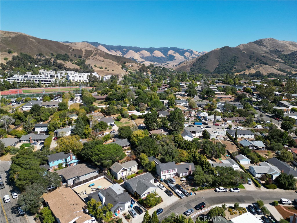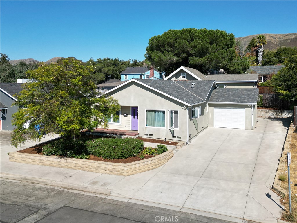This stunning Tuscan-style home in Monterey Heights offers a blend of luxury, comfort, and modern amenities. Upon entering through the mahogany doors, you are greeted with an abundance of natural light. The home’s design is enhanced by breathtaking views visible from most windows, making every room feel connected to the outdoors.
The main house features 3 bedrooms, 3.5 bathrooms and an oversized 2 car garage. The gourmet kitchen is a true highlight, featuring elegant travertine floors, Wood-Mode cabinetry, and Italian marble finishes. Equipped with high-end appliances, including a Wolfe 48-inch dual fuel stove and range, a Wolfe microwave, and a Subzero refrigerator/freezer, it’s perfect for both everyday living and entertaining. A bedroom with an en suite bathroom and a private patio is conveniently located downstairs, offering both privacy and comfort.
The living room, with its cozy gas fireplace, opens to a private balcony, ideal for relaxing. The balcony also includes two True refrigerators and a wood-burning fireplace, creating a perfect space for entertaining guests. As you move upstairs, you’ll find the primary suite with two walk in closets, featuring an en suite bathroom with a jetted bathtub, a separate shower, and expansive views from a private balcony. Another bedroom with its own en suite bathroom and balcony completes the upstairs layout. A versatile loft space is currently being used as an office, offering additional flexibility.
The backyard is an outdoor sanctuary, providing panoramic views of the surrounding hills. Fruit trees dot the landscape, offering both shade and fresh produce. The property also boasts a greenhouse, perfect for gardening enthusiasts, and a bocce ball court for entertainment. The beautifully designed two-story guest house offers a perfect blend of comfort and functionality. Featuring one bedroom, one bathroom, and plenty of living space, it has been successfully operated as a licensed vacation rental for the past four years. With its well-maintained interiors and private setting, it provides a unique opportunity for potential buyers seeking either a guest home or rental property. The buyer is advised to confirm with the City for any future use options or zoning regulations. Don''t miss out on this gem!
The main house features 3 bedrooms, 3.5 bathrooms and an oversized 2 car garage. The gourmet kitchen is a true highlight, featuring elegant travertine floors, Wood-Mode cabinetry, and Italian marble finishes. Equipped with high-end appliances, including a Wolfe 48-inch dual fuel stove and range, a Wolfe microwave, and a Subzero refrigerator/freezer, it’s perfect for both everyday living and entertaining. A bedroom with an en suite bathroom and a private patio is conveniently located downstairs, offering both privacy and comfort.
The living room, with its cozy gas fireplace, opens to a private balcony, ideal for relaxing. The balcony also includes two True refrigerators and a wood-burning fireplace, creating a perfect space for entertaining guests. As you move upstairs, you’ll find the primary suite with two walk in closets, featuring an en suite bathroom with a jetted bathtub, a separate shower, and expansive views from a private balcony. Another bedroom with its own en suite bathroom and balcony completes the upstairs layout. A versatile loft space is currently being used as an office, offering additional flexibility.
The backyard is an outdoor sanctuary, providing panoramic views of the surrounding hills. Fruit trees dot the landscape, offering both shade and fresh produce. The property also boasts a greenhouse, perfect for gardening enthusiasts, and a bocce ball court for entertainment. The beautifully designed two-story guest house offers a perfect blend of comfort and functionality. Featuring one bedroom, one bathroom, and plenty of living space, it has been successfully operated as a licensed vacation rental for the past four years. With its well-maintained interiors and private setting, it provides a unique opportunity for potential buyers seeking either a guest home or rental property. The buyer is advised to confirm with the City for any future use options or zoning regulations. Don''t miss out on this gem!
Property Details
Price:
$2,900,000
MLS #:
PI24247808
Status:
Active
Beds:
4
Baths:
5
Address:
2306 Santa Ynez Avenue
Type:
Single Family
Subtype:
Single Family Residence
Neighborhood:
slosanluisobispo
City:
San Luis Obispo
Listed Date:
Nov 6, 2024
State:
CA
Finished Sq Ft:
3,982
ZIP:
93405
Lot Size:
15,145 sqft / 0.35 acres (approx)
Year Built:
2007
Schools
School District:
San Luis Coastal Unified
Interior
Accessibility Features
None
Appliances
Electric Oven, Gas Range, Microwave, Refrigerator
Cooling
Central Air
Fireplace Features
Living Room, Outside
Flooring
Carpet, Laminate, Wood
Heating
Central, Fireplace(s)
Interior Features
Balcony
Exterior
Community Features
Sidewalks
Garage Spaces
2.00
Lot Features
0-1 Unit/ Acre
Parking Features
Driveway, Garage
Parking Spots
2.00
Pool Features
None
Sewer
Public Sewer
Spa Features
None
Stories Total
2
View
Hills, Neighborhood
Water Source
Public
Financial
Association Fee
0.00
Utilities
Electricity Connected
Map
Contact Us
Mortgage Calculator
Similar Listings Nearby
- 1516 Broad Street
San Luis Obispo, CA$3,700,000
1.50 miles away
- 130 Orange Drive
San Luis Obispo, CA$2,250,000
0.86 miles away
Full-time Real Estate Broker, sold 1100+ Properties in SLO and SBC County. 38 years of local real estate knowledge and experience. I understand each sale is about you and your goals. I know as we get older, we don’t have time to make up for any mistakes especially when it comes to one the most significant investments. I care about my clients and work very hard to share my knowledge and protect you along the way. I place the appropriate verbiage in the listing and listing agreement depending …
More About JoAnn Courtesy of Richardson Sotheby’s International Realty. Disclaimer: All data relating to real estate for sale on this page comes from the Broker Reciprocity (BR) of the California Regional Multiple Listing Service. Detailed information about real estate listings held by brokerage firms other than Outland and Associates / JoAnn Outland include the name of the listing broker. Neither the listing company nor Outland and Associates / JoAnn Outland shall be responsible for any typographical errors, misinformation, misprints and shall be held totally harmless. The Broker providing this data believes it to be correct, but advises interested parties to confirm any item before relying on it in a purchase decision. Copyright 2025. California Regional Multiple Listing Service. All rights reserved.
Courtesy of Richardson Sotheby’s International Realty. Disclaimer: All data relating to real estate for sale on this page comes from the Broker Reciprocity (BR) of the California Regional Multiple Listing Service. Detailed information about real estate listings held by brokerage firms other than Outland and Associates / JoAnn Outland include the name of the listing broker. Neither the listing company nor Outland and Associates / JoAnn Outland shall be responsible for any typographical errors, misinformation, misprints and shall be held totally harmless. The Broker providing this data believes it to be correct, but advises interested parties to confirm any item before relying on it in a purchase decision. Copyright 2025. California Regional Multiple Listing Service. All rights reserved.2306 Santa Ynez Avenue
San Luis Obispo, CA
LIGHTBOX-IMAGES

