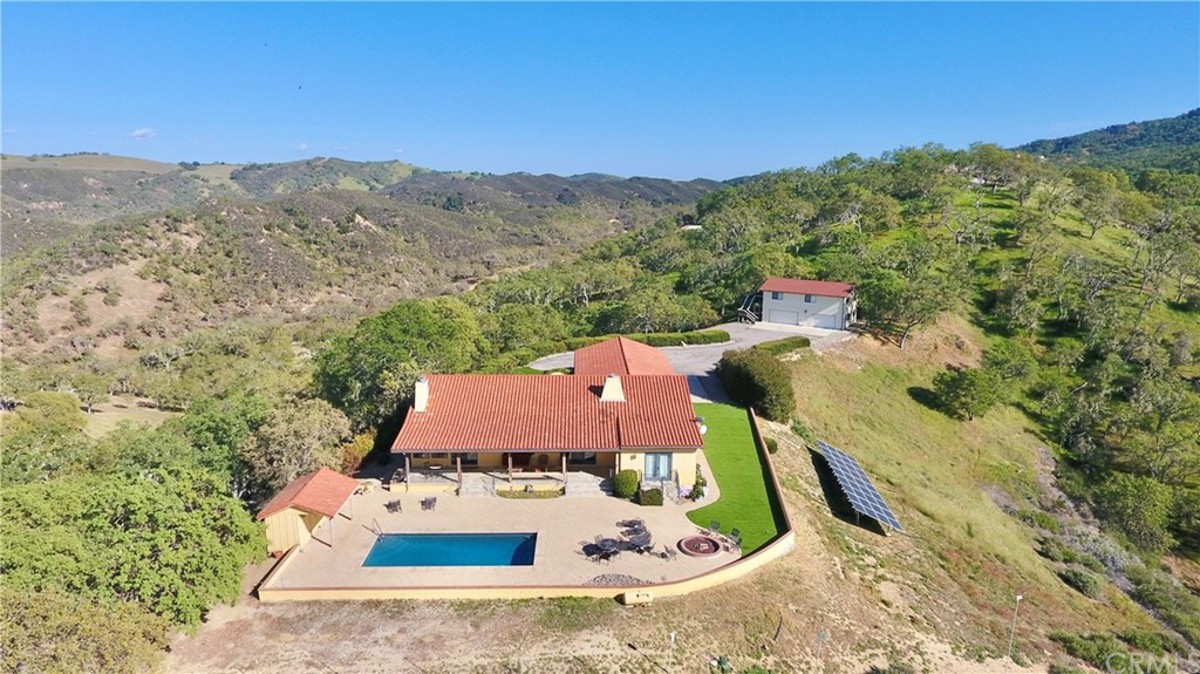
Property Details
Interior
Accessibility Features
2+ Access Exits
Appliances
6 Burner Stove, Dishwasher, Double Oven, Disposal, Ice Maker, Instant Hot Water, Microwave, Refrigerator, Water Line to Refrigerator, Water Purifier, Water Softener
Cooling
Central Air
Fireplace Features
Family Room, Living Room, Master Bedroom, Gas
Flooring
Wood
Heating
Forced Air, Propane
Interior Features
Cathedral Ceiling(s), Ceiling Fan(s), Granite Counters, Pantry, Pull Down Stairs to Attic, Wired for Data, Wired for Sound
Window Features
Double Pane Windows
Exterior
Association Amenities
Pool, Fire Pit, Barbecue, Outdoor Cooking Area, Picnic Area, Playground, Dog Park, Dock, Pier, Tennis Court(s), Sport Court, Other Courts, Biking Trails, Hiking Trails, Horse Trails, Jogging Track, Clubhouse, Card Room, Banquet Facilities, Recreation Room, Meeting Room, Common R V Parking, Pets Permitted, Security
Community Features
Biking, Dog Park, Fishing, Foothills, Golf, Hiking, Horse Trails, Park, Watersports, Mountainous, Stable(s), Rural
Fencing
Cross Fenced
Foundation Details
Raised
Garage Spaces
5.00
Lot Features
Back Yard, Front Yard, Greenbelt, Horse Property, Paved
Parking Features
Boat, Driveway, R V Access/ Parking, Workshop in Garage
Pool Features
Private, Gunite, In Ground
Roof
Spanish Tile
Security Features
Carbon Monoxide Detector(s), Gated Community, Smoke Detector(s)
Sewer
Conventional Septic
View
Hills, Lake, Panoramic, Park/ Greenbelt, Trees/ Woods
Water Source
Private, See Remarks
Financial
Association Fee
110.00