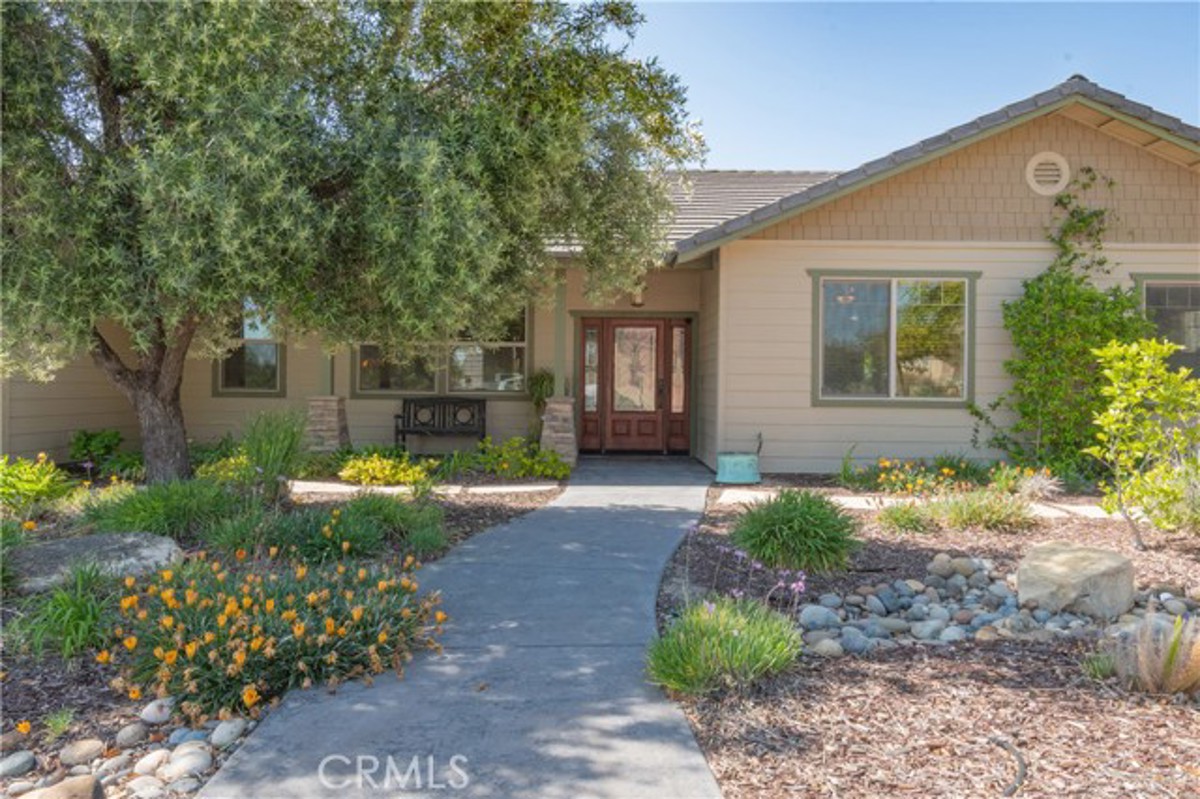
Property Details
Interior
Appliances
Electric Oven, Gas Range, Microwave, Refrigerator, Tankless Water Heater
Cooling
Central Air
Fireplace Features
Living Room, Gas
Flooring
Wood
Heating
Forced Air
Interior Features
Cathedral Ceiling(s), Ceiling Fan(s)
Exterior
Community Features
Sidewalks, Street Lights
Electric
220 Volts in Garage, 220 Volts in Workshop
Garage Spaces
2.00
Lot Features
Back Yard, Lawn
Parking Features
R V Access/ Parking
Pool Features
None
Roof
Concrete, Tile
Sewer
Sewer Paid
Spa Features
None
View
Mountain(s), Neighborhood
Water Source
Public
Financial
Association Fee
0.00
Utilities
Cable Available, Electricity Connected, Natural Gas Connected, Sewer Connected