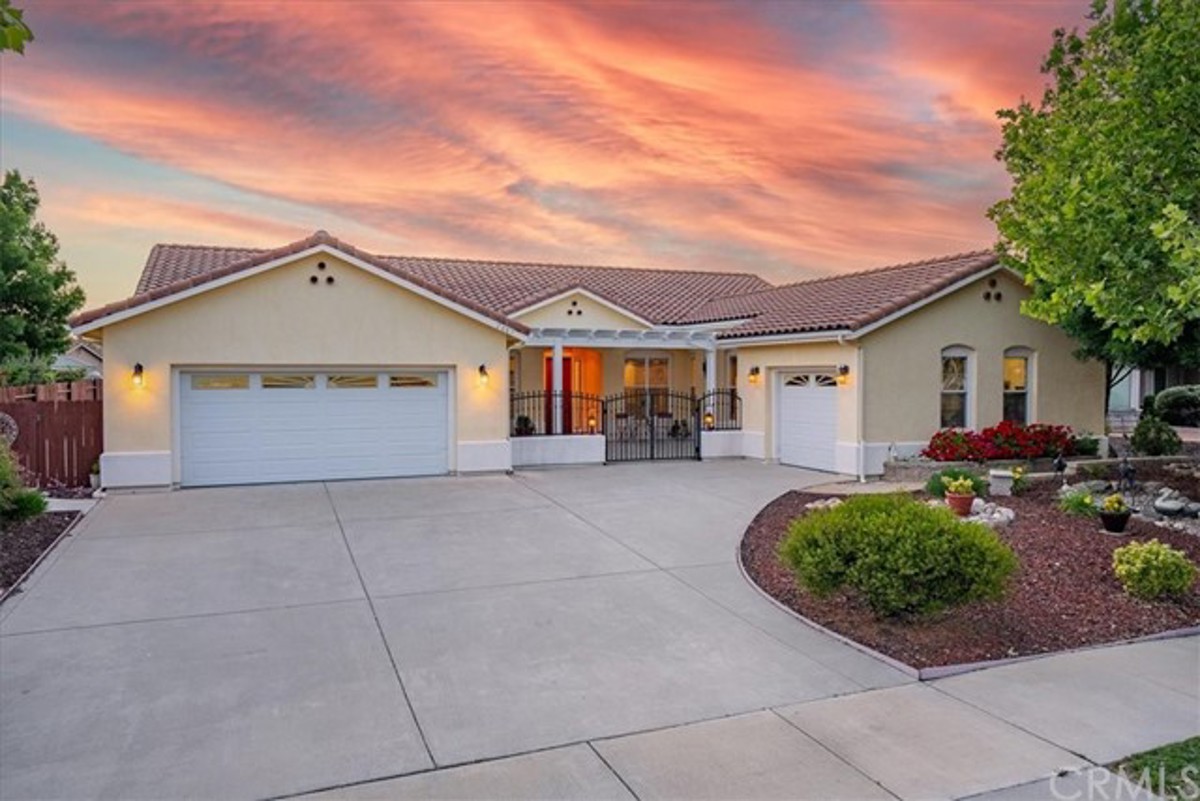
Property Details
Interior
Appliances
Dishwasher, Double Oven, Gas Cooktop, Water Softener
Cooling
Central Air
Fireplace Features
Family Room
Flooring
Tile, Wood
Heating
Forced Air
Interior Features
Ceiling Fan(s), Crown Molding, Granite Counters, High Ceilings, Open Floorplan, Recessed Lighting
Window Features
Blinds
Exterior
Community Features
Curbs, Gutters, Sidewalks
Fencing
Wood
Foundation Details
Slab
Garage Spaces
3.00
Lot Features
Lot 10000-19999 Sqft, Level
Parking Features
Driveway, Garage Faces Front, Garage Faces Side, R V Potential
Pool Features
Private, Heated, In Ground
Roof
Tile
Sewer
Public Sewer
Spa Features
None
Stories Total
1
View
Neighborhood
Water Source
Public
Financial
Association Fee
0.00
Utilities
Electricity Connected, Natural Gas Connected, Phone Connected, Sewer Connected, Water Connected