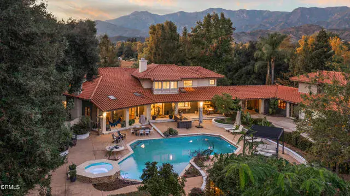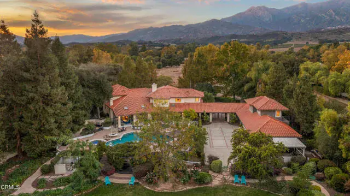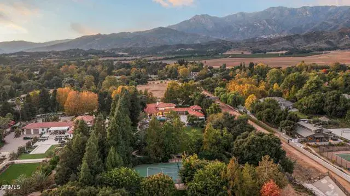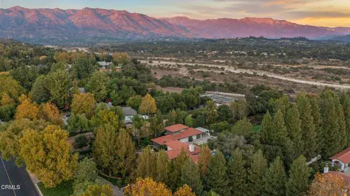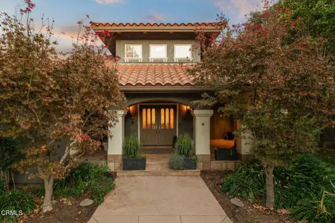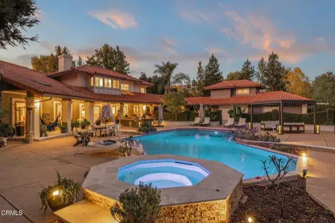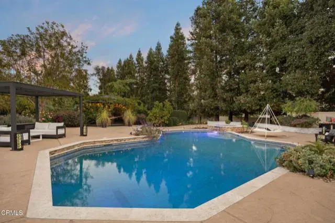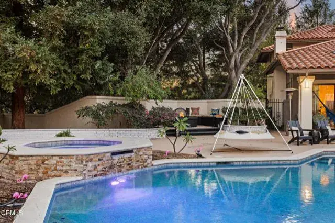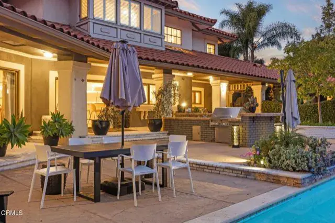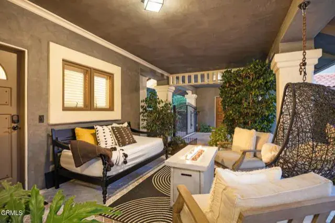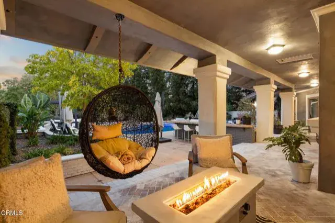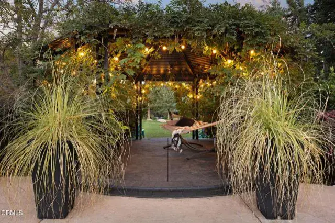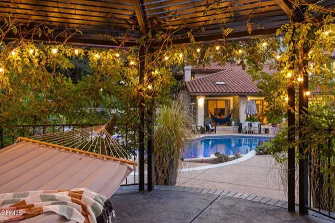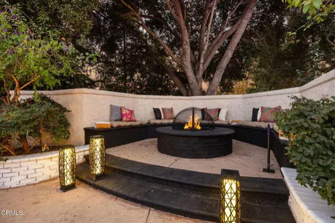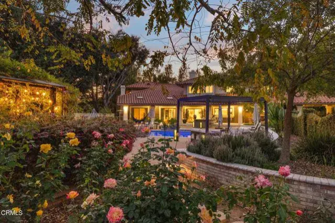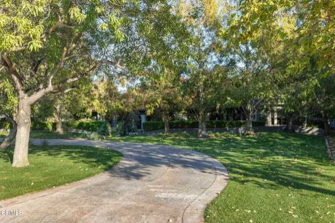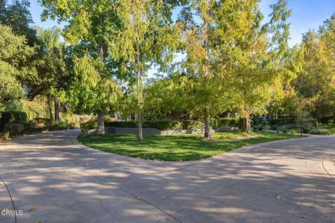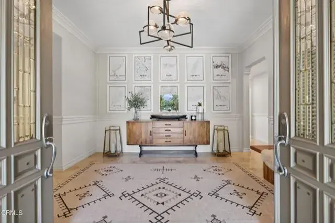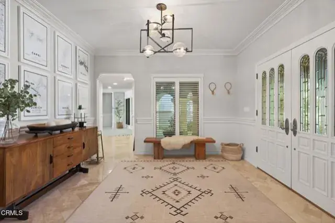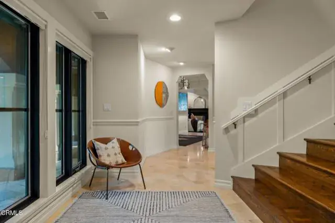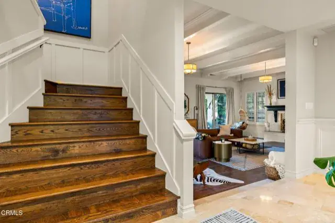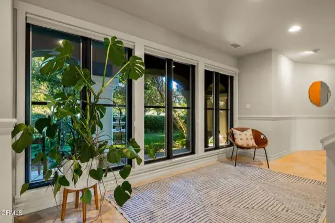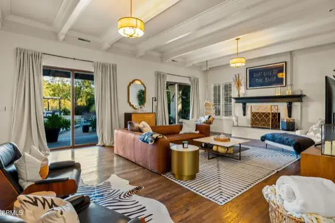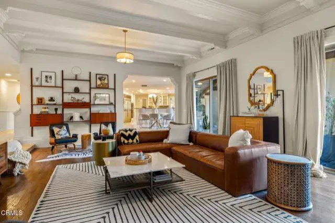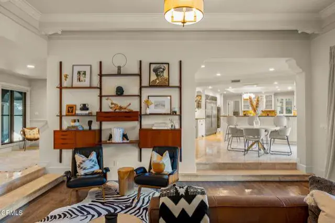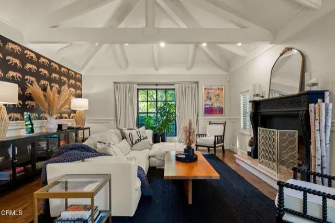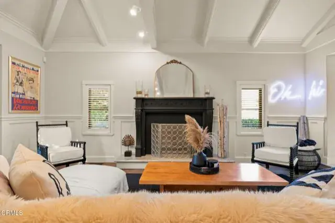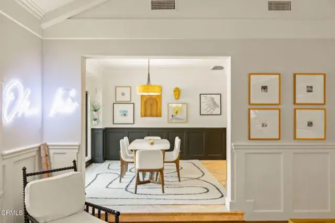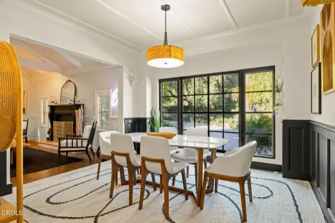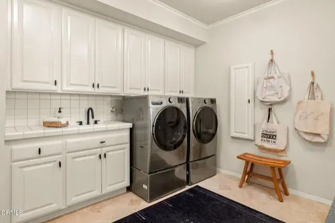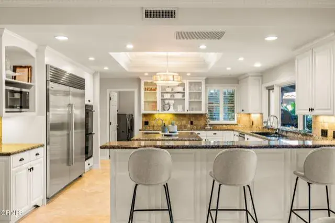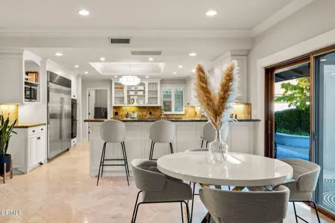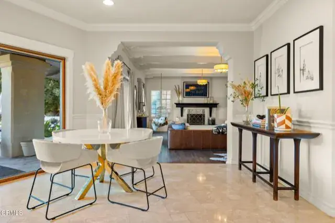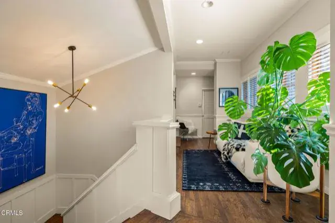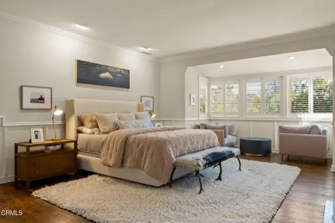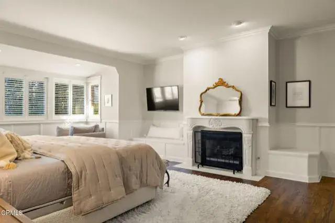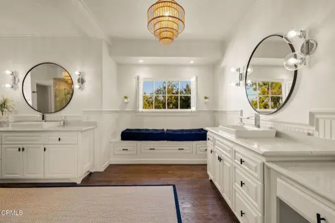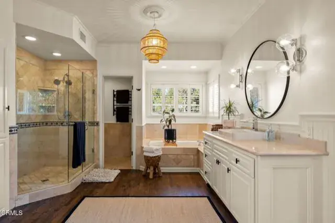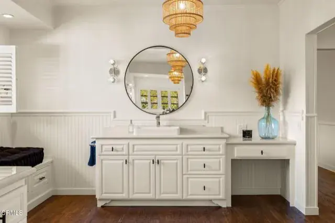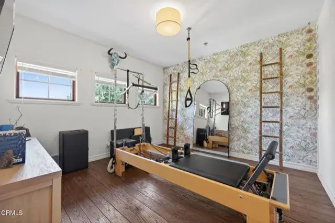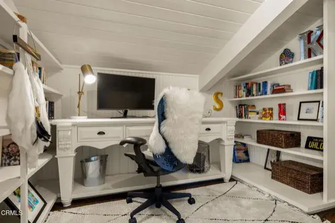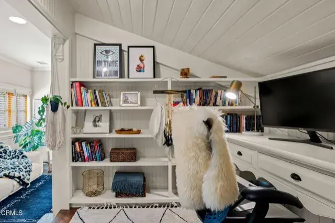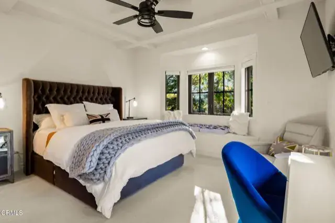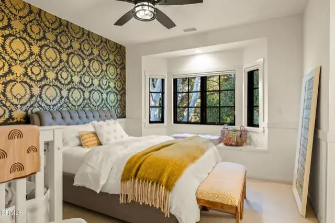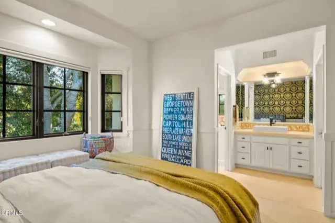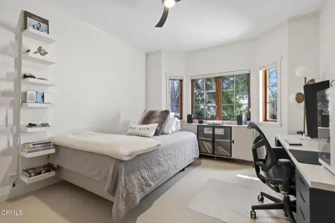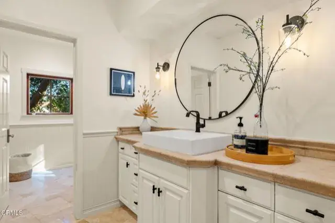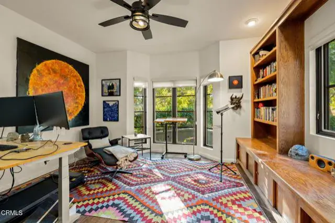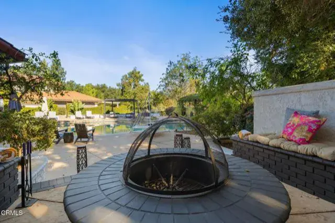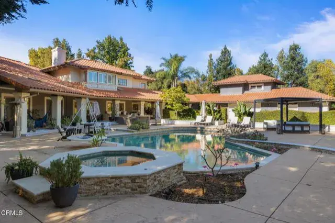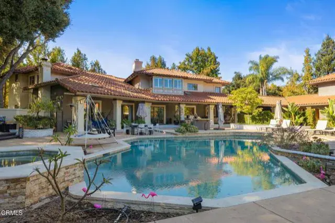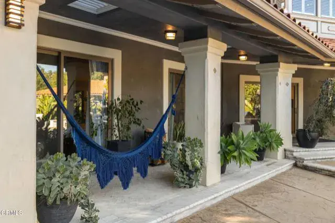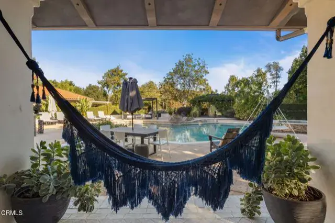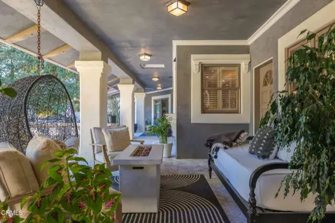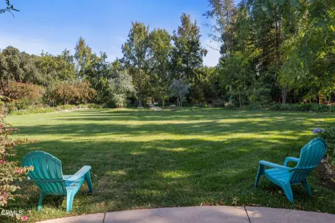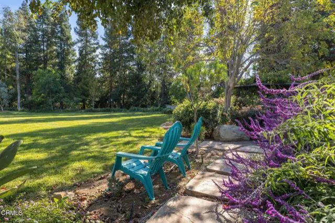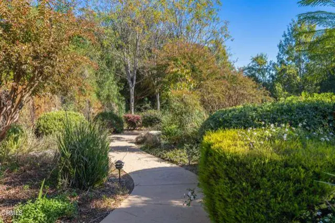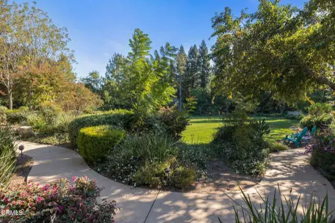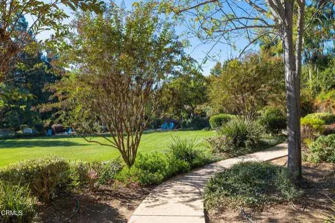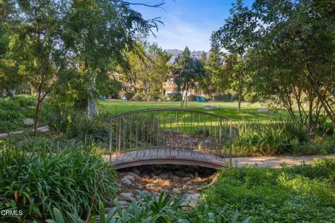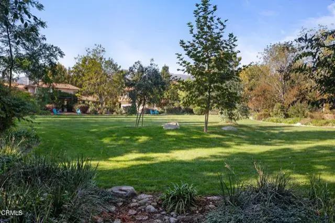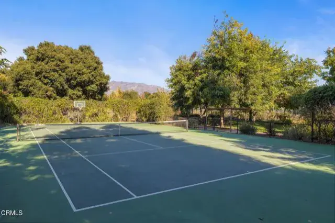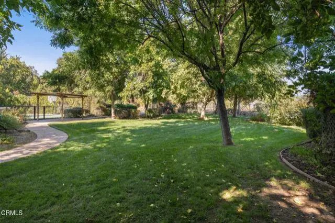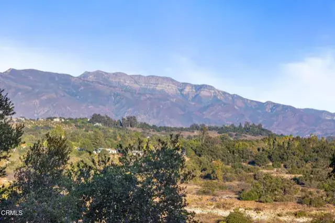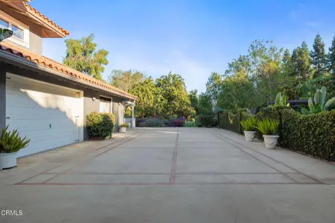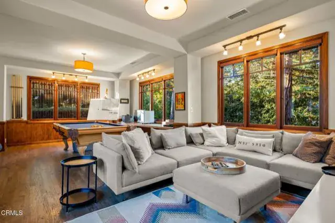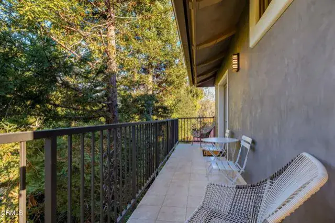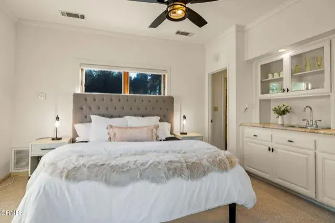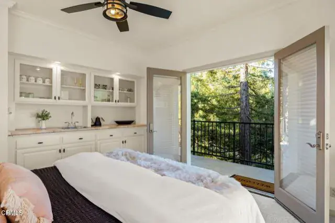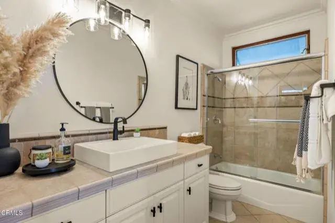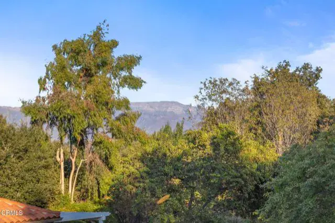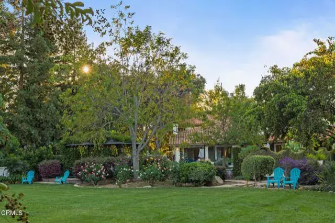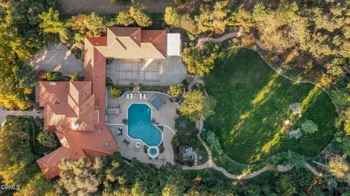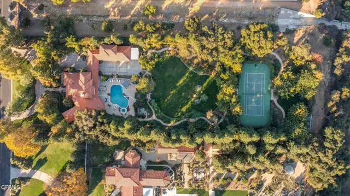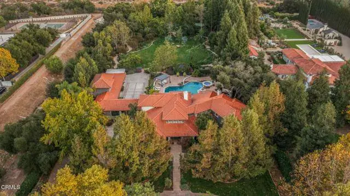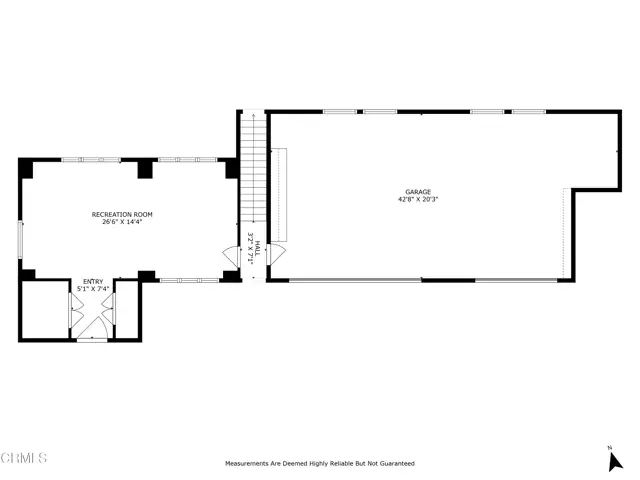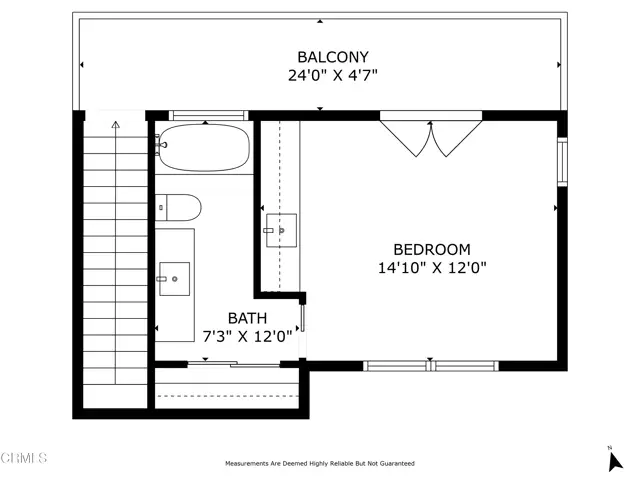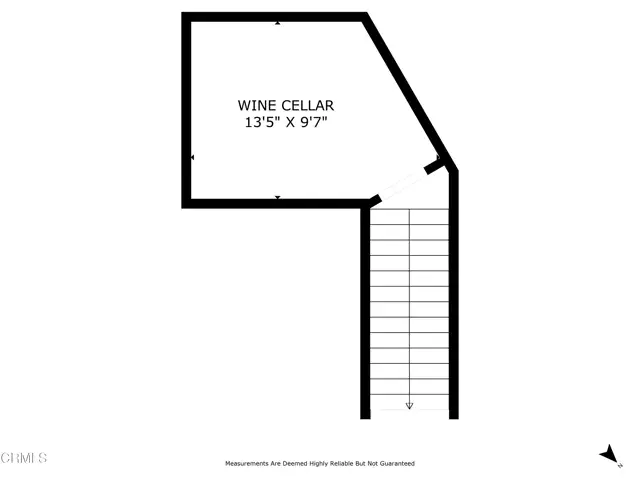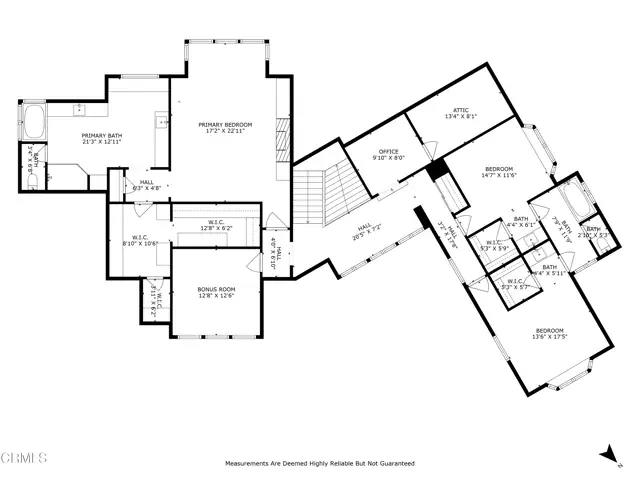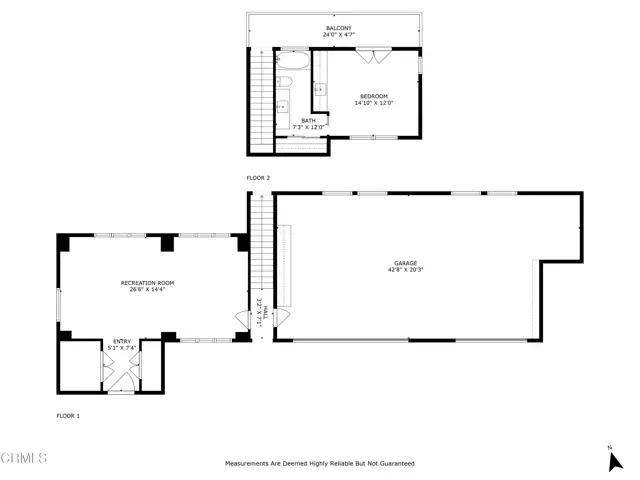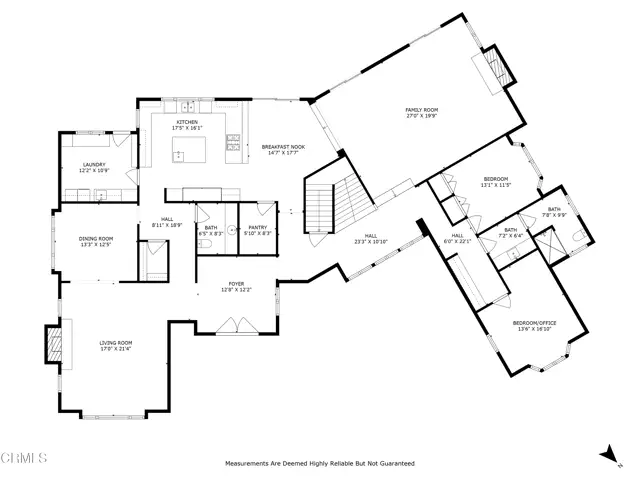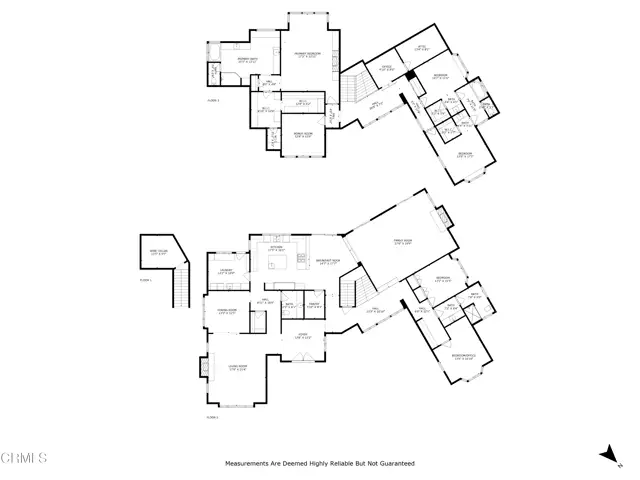Linda Flora DR
Ojai, CA, 93023
$5,395,000
Welcome to your personal utopia, nestled in the exclusive gated community of Rancho Matilija in the beautiful Ojai Valley. This property offers a private sanctuary of absolute bliss. Experience the famous ”pink moment” sunsets from your custom estate. The main house features beautifully appointed rooms with exaggerated ceilings, three fireplaces (gas or wood burning), and elegant hardwood flooring. The layout is perfectly designed for entertaining, privacy, and warmth. Multiple living spaces and dining areas–both open and intimate–create a perfect harmony of elegance and function. A natural romance and ambiance flows through each beautiful space, both large and small, indoors and out. A separate guest house with stunning views includes a recreation room below, adding another layer of luxury. Enjoy the tennis and pickleball courts, as well as the private hiking trails. A private well sustains lush gardens and an organic orchard with apples, lemons, peaches, plums, persimmons, avocados, blackberries, and more! The additional outdoor amenities are equally impressive: a recently renovated pool, jacuzzi, sauna, outdoor kitchen, and charming paved walkways that wind through this dreamy compound. Cozy, built-in seating surrounds the fire pit, and an enchanting, covered gazebo draped in wisteria elevates the senses. Serenity at your fingertips. This property has all the hallmarks of a boutique resort, offering a unique blend of ambiance, character, and one-of-a-kind luxury living.
Current real estate data for Single Family in Ojai as of Nov 16, 2025
38
Single Family Listed
162
Avg DOM
863
Avg $ / SqFt
$2,990,524
Avg List Price
Property Details
Price:
$5,395,000
MLS #:
V1-32206
Status:
Active
Beds:
5
Baths:
6
Type:
Single Family
Subtype:
Single Family Residence
Neighborhood:
vc11
Listed Date:
Sep 7, 2025
Finished Sq Ft:
5,042
Lot Size:
137,214 sqft / 3.15 acres (approx)
Year Built:
1988
Schools
Interior
Appliances
DW, RF, WP, GS, BBQ, DO, WS
Bathrooms
3 Full Bathrooms, 2 Three Quarter Bathrooms, 1 Half Bathroom
Cooling
CA, ZN
Flooring
WOOD
Heating
FA
Laundry Features
IR
Exterior
Community Features
HRS, HIKI, BIKI
Other Structures
SC, TC, GH, SA
Parking Spots
5
Security Features
GC
Financial
HOA Fee
$450
HOA Frequency
QTR
Map
Contact Us
Mortgage Calculator
Community
- AddressLinda Flora DR Ojai CA
- CityOjai
- CountyVentura
- Zip Code93023
Subdivisions in Ojai
Property Summary
- Linda Flora DR Ojai CA is a Single Family for sale in Ojai, CA, 93023. It is listed for $5,395,000 and features 5 beds, 6 baths, and has approximately 5,042 square feet of living space, and was originally constructed in 1988. The current price per square foot is $1,070. The average price per square foot for Single Family listings in Ojai is $863. The average listing price for Single Family in Ojai is $2,990,524. To schedule a showing of MLS#v1-32206 at Linda Flora DR in Ojai, CA, contact your Outland and Associates / JoAnn Outland agent at 8054417754.
Similar Listings Nearby
Get Out There, A Simply Outgoing Approach to Life. James Outland Jr. is one of those rare people who simply has an outgoing approach to life. No matter the activity… from dune buggy riding to skydiving to motorcycling to riding the local Pismo Beach waves… James Outland Jr. approaches life with a “just get out there and do it” kind of attitude. A zest for Life. James’ zest for life is obviously apparent in his many exciting hobbies. In his spare time, he loves riding dune buggies or hi…
More About James Courtesy of Keller Williams West Ventura C. Disclaimer: All data relating to real estate for sale on this page comes from the Broker Reciprocity (BR) of the California Regional Multiple Listing Service. Detailed information about real estate listings held by brokerage firms other than Outland and Associates / JoAnn Outland include the name of the listing broker. Neither the listing company nor Outland and Associates / JoAnn Outland shall be responsible for any typographical errors, misinformation, misprints and shall be held totally harmless. The Broker providing this data believes it to be correct, but advises interested parties to confirm any item before relying on it in a purchase decision. Copyright 2025. California Regional Multiple Listing Service. All rights reserved.
Courtesy of Keller Williams West Ventura C. Disclaimer: All data relating to real estate for sale on this page comes from the Broker Reciprocity (BR) of the California Regional Multiple Listing Service. Detailed information about real estate listings held by brokerage firms other than Outland and Associates / JoAnn Outland include the name of the listing broker. Neither the listing company nor Outland and Associates / JoAnn Outland shall be responsible for any typographical errors, misinformation, misprints and shall be held totally harmless. The Broker providing this data believes it to be correct, but advises interested parties to confirm any item before relying on it in a purchase decision. Copyright 2025. California Regional Multiple Listing Service. All rights reserved. Linda Flora DR
Ojai, CA
