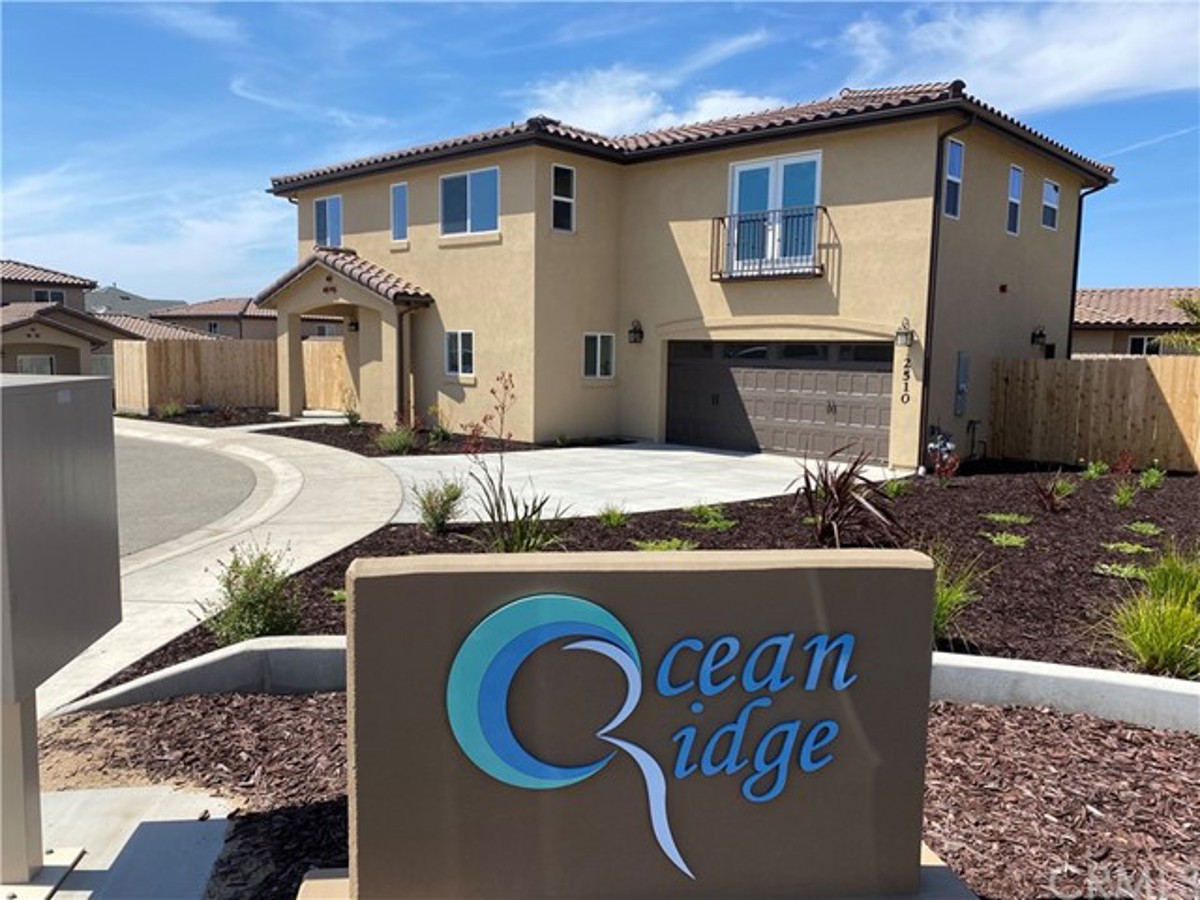
Property Details
Schools
High School:
Arroyo Grande
Interior
Appliances
Dishwasher, Gas Range, Microwave, Tankless Water Heater, Water Line to Refrigerator
Cooling
None
Fireplace Features
Living Room, Gas
Flooring
Laminate
Heating
Central, Natural Gas
Interior Features
Ceiling Fan(s)
Window Features
Double Pane Windows, Screens
Exterior
Association Amenities
Other
Community Features
Curbs, Storm Drains, Suburban
Electric
Standard
Exterior Features
Rain Gutters
Fencing
Excellent Condition, New Condition, Wood
Foundation Details
Slab
Garage Spaces
2.00
Lot Features
Back Yard, Corner Lot, Level with Street, Irregular Lot, Level, Near Public Transit, Sprinklers Drip System, Sprinklers In Front, Sprinklers Timer
Parking Features
Driveway, Concrete, Garage Faces Front, Garage – Two Door, Garage Door Opener, Private
Pool Features
None
Roof
Spanish Tile
Security Features
Carbon Monoxide Detector(s), Fire Sprinkler System, Smoke Detector(s)
Sewer
Public Sewer
Spa Features
None
Stories Total
2
View
Dunes, City Lights, Hills, Neighborhood, Panoramic
Water Source
Public
Financial
Association Fee
118.47
Utilities
Cable Available, Electricity Connected, Natural Gas Connected, Phone Available, Sewer Connected, Underground Utilities, Water Connected