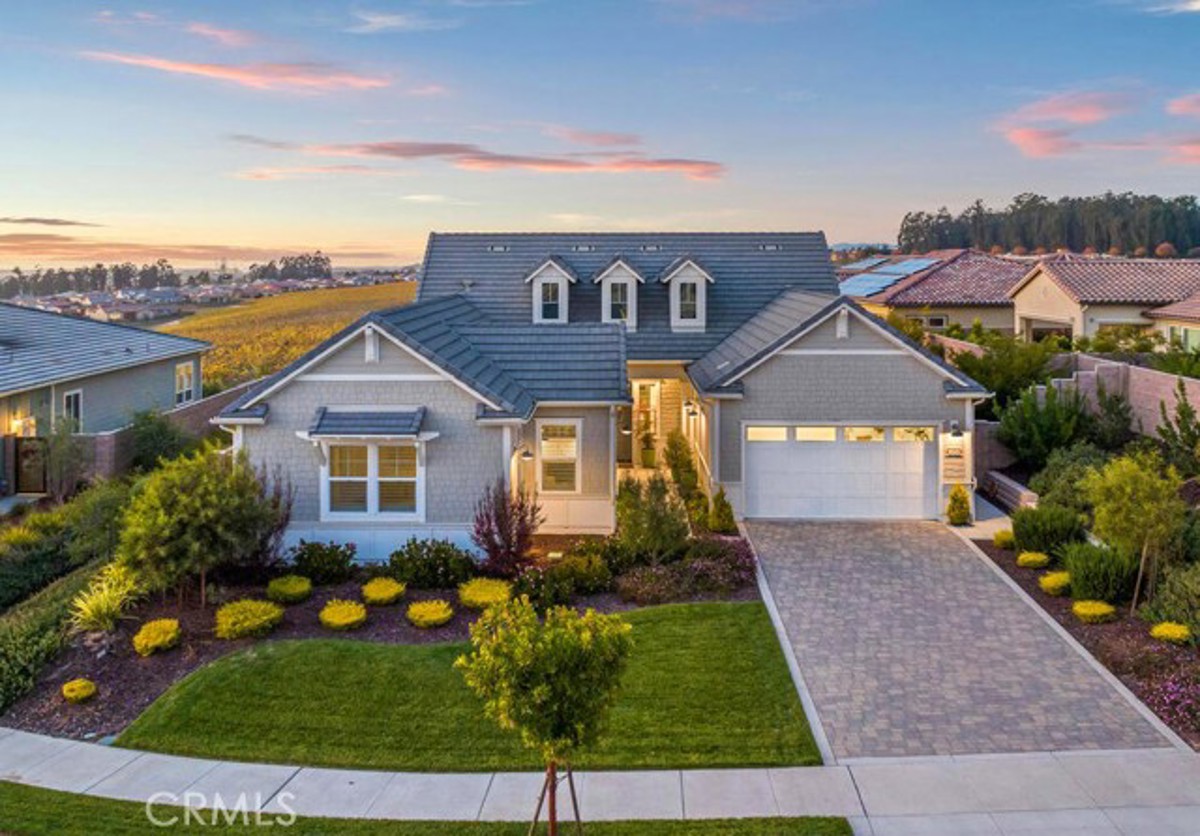
Property Details
Interior
Appliances
Built- In Range, Dishwasher, Disposal, Gas Range, Gas Cooktop, Microwave, Range Hood, Refrigerator, Vented Exhaust Fan, Water Heater
Cooling
None
Fireplace Features
Den
Flooring
Wood
Heating
Central, Forced Air, Solar
Interior Features
Built-in Features, Dry Bar, In- Law Floorplan, Open Floorplan, Pantry, Recessed Lighting
Window Features
Bay Window(s), Custom Covering, Double Pane Windows, Plantation Shutters, Screens, Shutters
Exterior
Association Amenities
Pickleball, Pool, Spa/ Hot Tub, Sauna, Fire Pit, Barbecue, Outdoor Cooking Area, Picnic Area, Playground, Golf Course, Tennis Court(s), Paddle Tennis, Bocce Ball Court, Other Courts, Biking Trails, Hiking Trails, Horse Trails, Gym/ Ex Room, Clubhouse, Card Room, Banquet Facilities, Recreation Room, Meeting Room, Concierge, Maintenance Grounds, Maintenance Front Yard
Community Features
Curbs, Golf, Gutters, Horse Trails, Park, Sidewalks, Storm Drains, Street Lights
Electric
Photovoltaics Third- Party Owned
Foundation Details
Slab
Garage Spaces
2.00
Green Energy Generation
Solar
Lot Features
Back Yard, Cul- De- Sac, Front Yard, Greenbelt, Lawn, Park Nearby, Sprinkler System, Sprinklers Drip System
Parking Features
Built- In Storage, Garage
Pool Features
Association, Community
Roof
Tile
Security Features
Carbon Monoxide Detector(s), Fire Sprinkler System
Sewer
Public Sewer
Spa Features
Association, Community
Stories Total
1
View
Dunes, Courtyard, Ocean, Panoramic, Park/ Greenbelt, Pasture, Trees/ Woods, Vineyard, Water
Water Source
Private, Shared Well
Financial
Association Fee
506.00