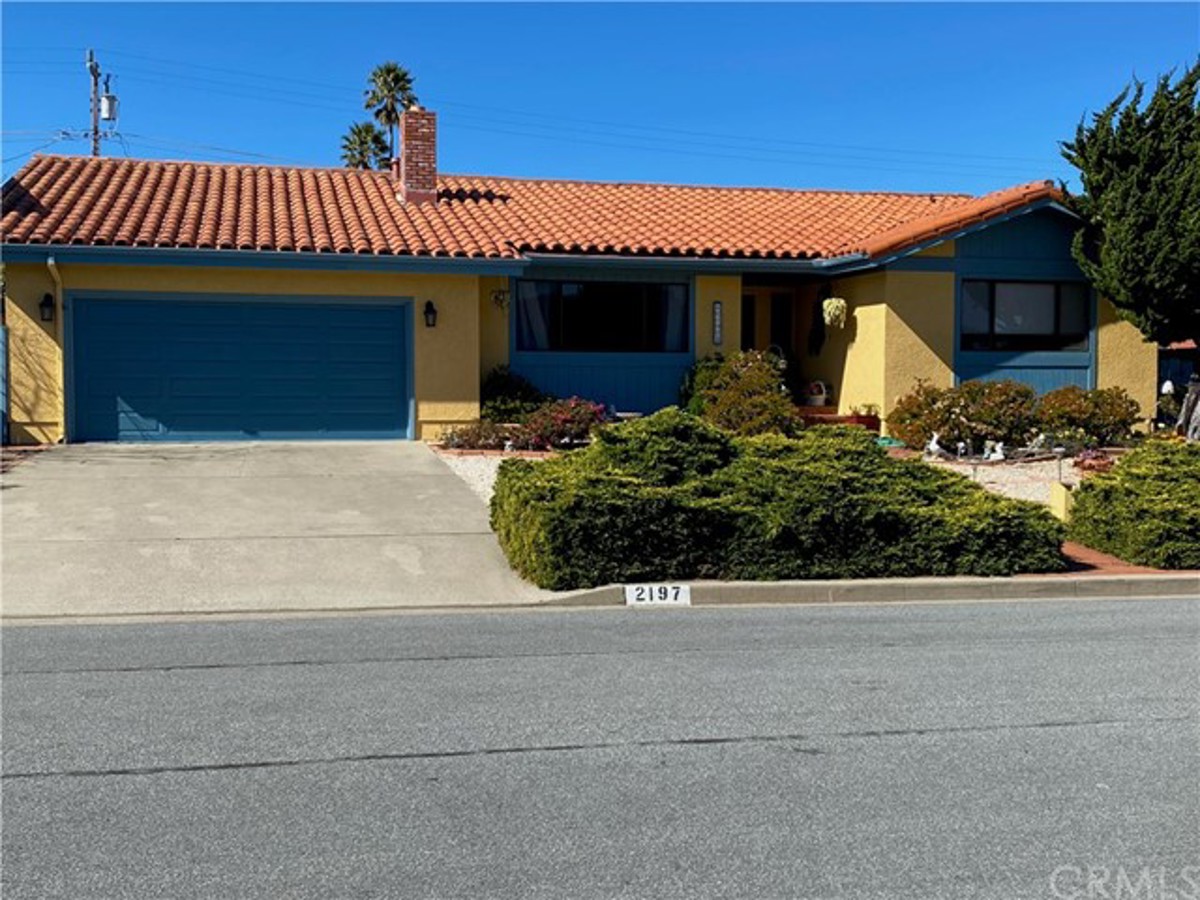
Property Details
Interior
Cooling
None
Fireplace Features
Living Room, Wood Burning
Flooring
Carpet, Laminate
Heating
Fireplace(s), Forced Air, Natural Gas, Wood
Window Features
Screens, Skylight(s)
Exterior
Community Features
Curbs, Golf, Hiking, Gutters, Storm Drains, Street Lights
Electric
220 Volts in Garage
Garage Spaces
2.00
Lot Features
Level with Street, Sprinklers Drip System
Parking Features
Direct Garage Access, Garage Faces Front, Garage – Single Door
Pool Features
None
Roof
Spanish Tile
Sewer
Public Sewer
Spa Features
None
View
Neighborhood
Water Source
Public
Financial
Association Fee
0.00