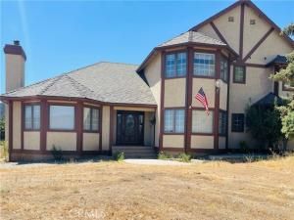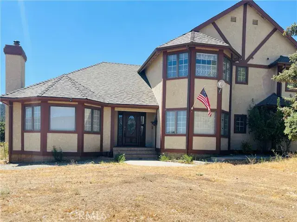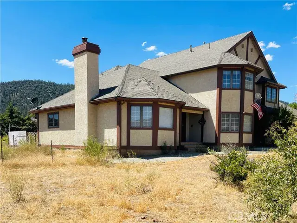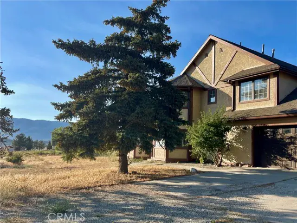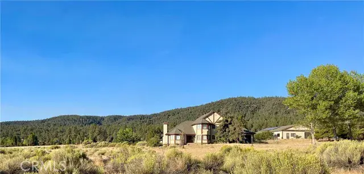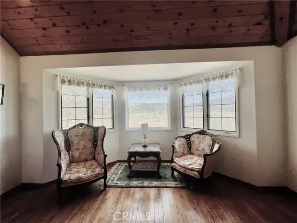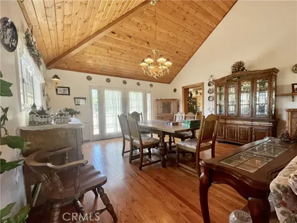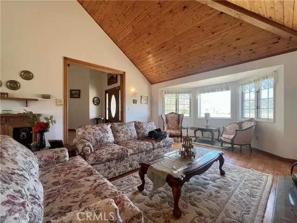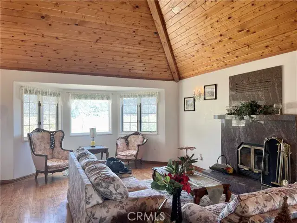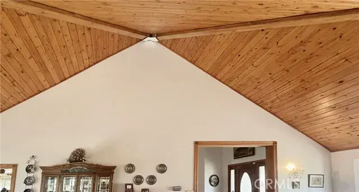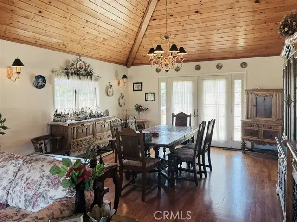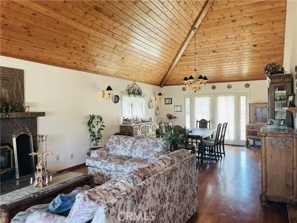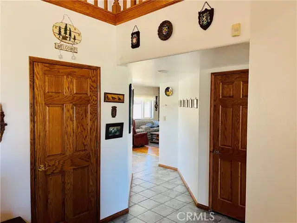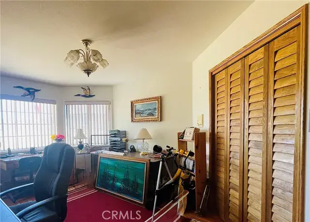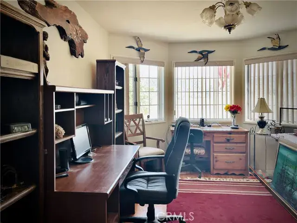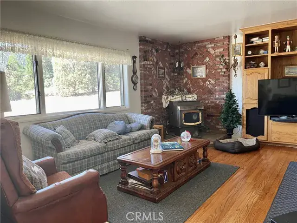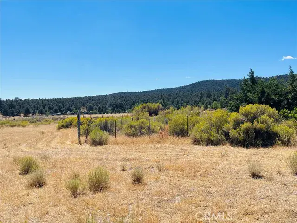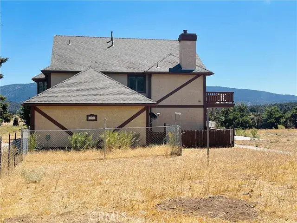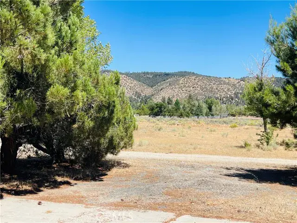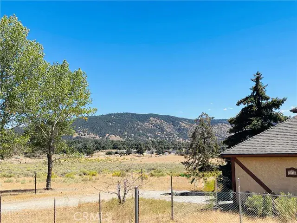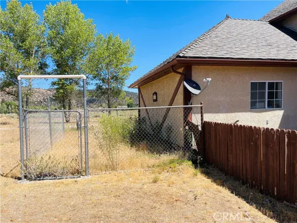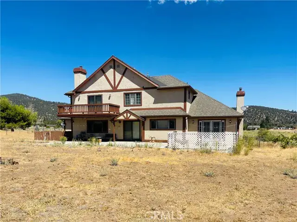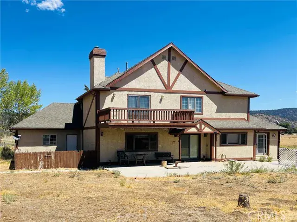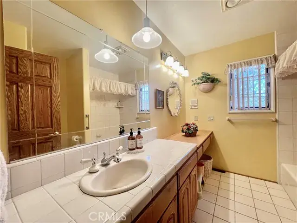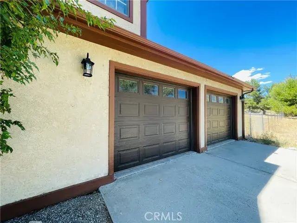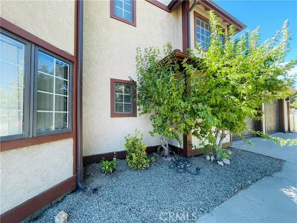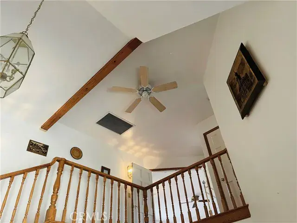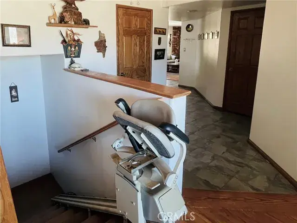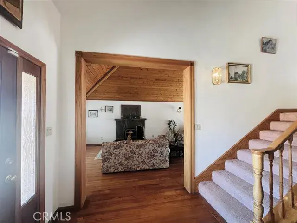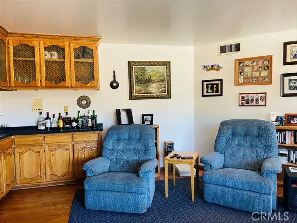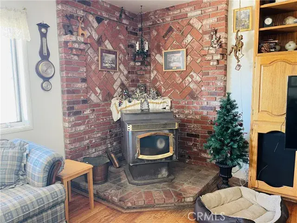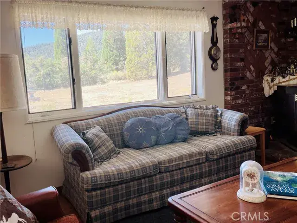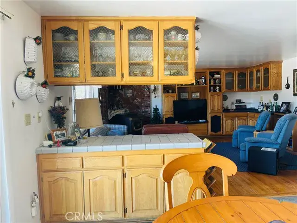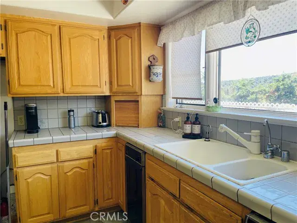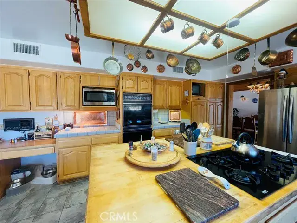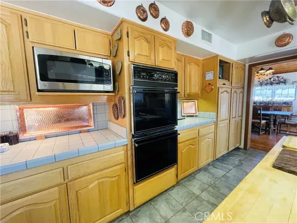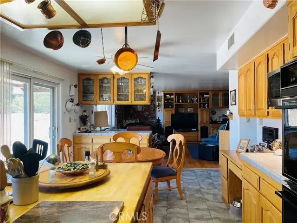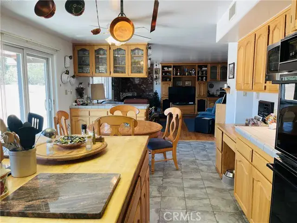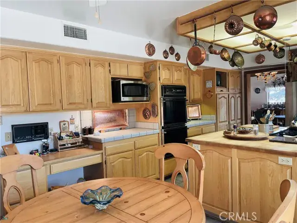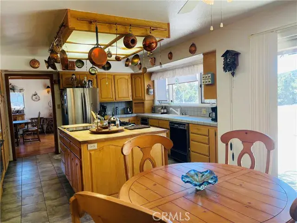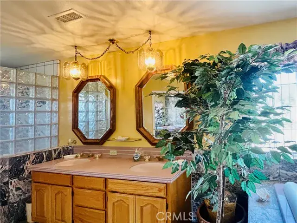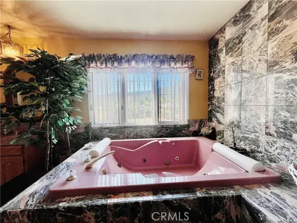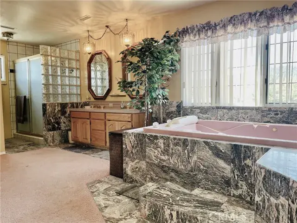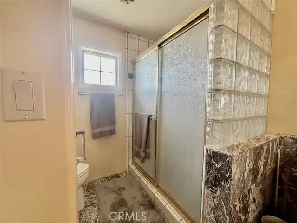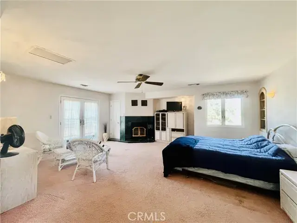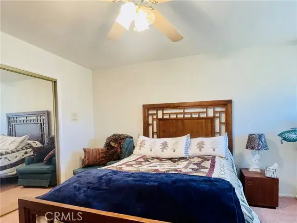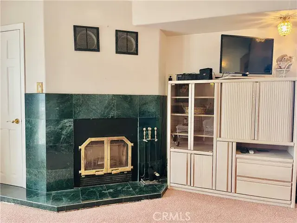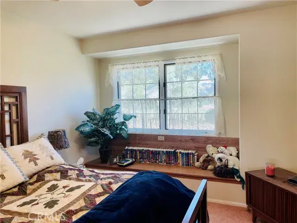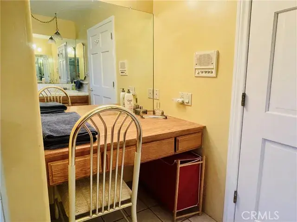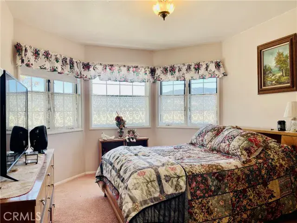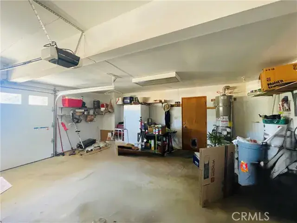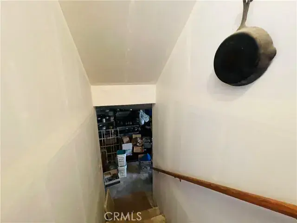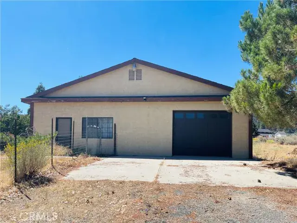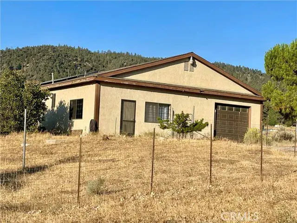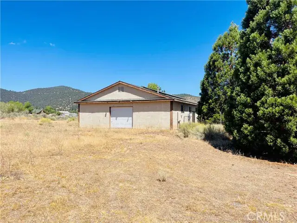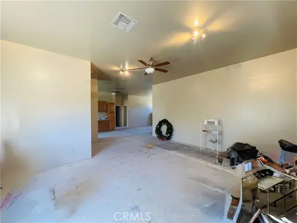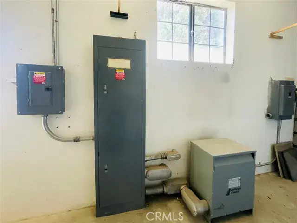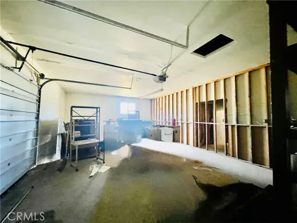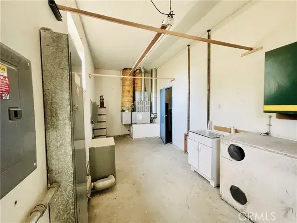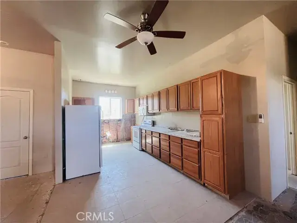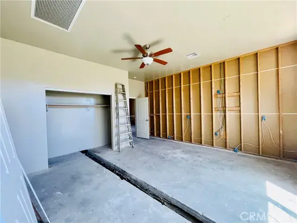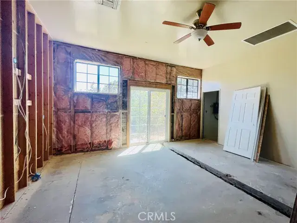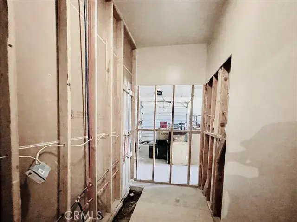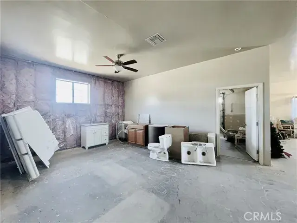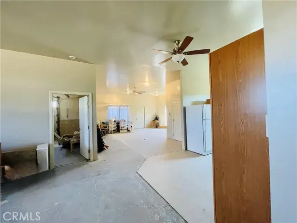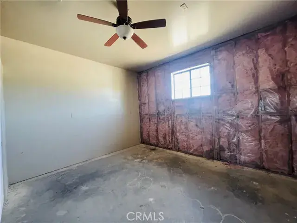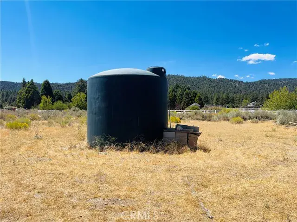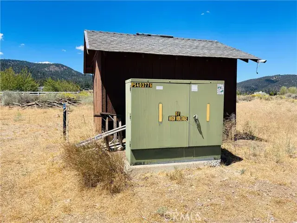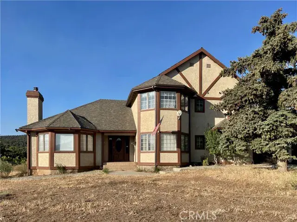Expansive Tudor Estate on 10+ Acres with ADU & Panoramic Views
Welcome to your dream retreat — a stately Tudor home set on more than 10 acres of rolling meadows, framed by ranchland, hills, and breathtaking mountain vistas. This rare property blends timeless architecture with versatile living spaces, offering the perfect setting for multi-generational living, entertaining, or creating a private sanctuary.
Main Residence
Step through the grand double-door entry into a dramatic foyer with chandelier, soaring ceilings, and a sweeping staircase. The thoughtful layout includes:
Luxurious Master Suite: Double entry doors lead to a private haven with fireplace, walk-in and mirrored closets, and spa bath featuring a two-person jetted tub with Italian marble tile, dual sinks with dressing area, separate walk-in shower, and private toilet room. French doors open to a south-facing balcony with 180° views — perfect for both sunrises and sunsets.
Two spacious bedrooms with mirrored closets and cozy sitting areas by the windows.
Chef’s Kitchen: Custom wood cabinetry, tile counters, oversized island with butcher block prep station, built-in pantry, double ovens, microwave, trash compactor, pot rack, and large window views — with space to prepare meals for a crowd.
Family Dining & Entertaining: Open family dining area with built-ins and sliding doors to the patio flows into the family room with wood-burning stove, brick veneer, built-in entertainment center, wet bar, and wood floors.
Formal Living Areas: Vaulted wood-beam ceilings, wood floors, fireplace, large dining space, and sunlit sitting/reading area.
Downstairs Bedroom/Office: Flexible use with wood floors and ample windows.
Additional Features: Full downstairs bath with dual sinks, laundry room with chute, washer/dryer, folding counter, utility sink, oversized two-car garage with workshop, plus a huge cellar with stair lift — ideal for wine storage or pantry.
Additional Dwelling Unit (ADU)
Formerly a professional machine shop, this unfinished conversion includes 2 bedrooms, bath, large kitchen and living area, workshop, dual garages, fenced garden access, and solar panels (details TBD). Ideal for extended family, guest space, or income potential.
With its private water well and storage tank, 10+ usable acres, road frontage on all sides, meadows, ranchland, and sweeping mountain views, this estate offers endless possibilities-from hobby farm or ranch to a true country retreat.
Welcome to your dream retreat — a stately Tudor home set on more than 10 acres of rolling meadows, framed by ranchland, hills, and breathtaking mountain vistas. This rare property blends timeless architecture with versatile living spaces, offering the perfect setting for multi-generational living, entertaining, or creating a private sanctuary.
Main Residence
Step through the grand double-door entry into a dramatic foyer with chandelier, soaring ceilings, and a sweeping staircase. The thoughtful layout includes:
Luxurious Master Suite: Double entry doors lead to a private haven with fireplace, walk-in and mirrored closets, and spa bath featuring a two-person jetted tub with Italian marble tile, dual sinks with dressing area, separate walk-in shower, and private toilet room. French doors open to a south-facing balcony with 180° views — perfect for both sunrises and sunsets.
Two spacious bedrooms with mirrored closets and cozy sitting areas by the windows.
Chef’s Kitchen: Custom wood cabinetry, tile counters, oversized island with butcher block prep station, built-in pantry, double ovens, microwave, trash compactor, pot rack, and large window views — with space to prepare meals for a crowd.
Family Dining & Entertaining: Open family dining area with built-ins and sliding doors to the patio flows into the family room with wood-burning stove, brick veneer, built-in entertainment center, wet bar, and wood floors.
Formal Living Areas: Vaulted wood-beam ceilings, wood floors, fireplace, large dining space, and sunlit sitting/reading area.
Downstairs Bedroom/Office: Flexible use with wood floors and ample windows.
Additional Features: Full downstairs bath with dual sinks, laundry room with chute, washer/dryer, folding counter, utility sink, oversized two-car garage with workshop, plus a huge cellar with stair lift — ideal for wine storage or pantry.
Additional Dwelling Unit (ADU)
Formerly a professional machine shop, this unfinished conversion includes 2 bedrooms, bath, large kitchen and living area, workshop, dual garages, fenced garden access, and solar panels (details TBD). Ideal for extended family, guest space, or income potential.
With its private water well and storage tank, 10+ usable acres, road frontage on all sides, meadows, ranchland, and sweeping mountain views, this estate offers endless possibilities-from hobby farm or ranch to a true country retreat.
Current real estate data for Single Family in Frazier Park as of Nov 16, 2025
28
Single Family Listed
61
Avg DOM
219
Avg $ / SqFt
$403,796
Avg List Price
Property Details
Price:
$1,200,000
MLS #:
SR25195581
Status:
Active
Beds:
4
Baths:
3
Type:
Single Family
Subtype:
Single Family Residence
Neighborhood:
cdyv
Listed Date:
Aug 31, 2025
Finished Sq Ft:
3,051
Lot Size:
447,361 sqft / 10.27 acres (approx)
Year Built:
1991
Schools
School District:
El Tejon Unified
Interior
Appliances
DW, GD, MW, RF, TC, PS, EO, DO, HOD, WHU
Bathrooms
3 Full Bathrooms
Cooling
NO
Flooring
TILE, WOOD, CARP
Heating
FA, PRO, WOD, WDS
Laundry Features
ELC, IR, LCH, WH
Exterior
Architectural Style
TUD
Community Features
RUR, BLM, HRS, HNT, MTN, HIKI, BIKI
Construction Materials
STC, WOD, DWAL
Exterior Features
KNL
Other Structures
SHP, SH, GHD, SEGAR, SEGAT
Parking Spots
3
Roof
CMP
Security Features
SD, COD
Financial
Map
Contact Us
Mortgage Calculator
Community
- AddressSteinhoff RD Lot 15 Frazier Park CA
- CityFrazier Park
- CountyKern
- Zip Code93225
Property Summary
- Steinhoff RD Lot 15 Frazier Park CA is a Single Family for sale in Frazier Park, CA, 93225. It is listed for $1,200,000 and features 4 beds, 3 baths, and has approximately 3,051 square feet of living space, and was originally constructed in 1991. The current price per square foot is $393. The average price per square foot for Single Family listings in Frazier Park is $219. The average listing price for Single Family in Frazier Park is $403,796. To schedule a showing of MLS#sr25195581 at Steinhoff RD Lot 15 in Frazier Park, CA, contact your Outland and Associates / JoAnn Outland agent at 8054417754.
Similar Listings Nearby
 Courtesy of Ashby & Graff. Disclaimer: All data relating to real estate for sale on this page comes from the Broker Reciprocity (BR) of the California Regional Multiple Listing Service. Detailed information about real estate listings held by brokerage firms other than Outland and Associates / JoAnn Outland include the name of the listing broker. Neither the listing company nor Outland and Associates / JoAnn Outland shall be responsible for any typographical errors, misinformation, misprints and shall be held totally harmless. The Broker providing this data believes it to be correct, but advises interested parties to confirm any item before relying on it in a purchase decision. Copyright 2025. California Regional Multiple Listing Service. All rights reserved.
Courtesy of Ashby & Graff. Disclaimer: All data relating to real estate for sale on this page comes from the Broker Reciprocity (BR) of the California Regional Multiple Listing Service. Detailed information about real estate listings held by brokerage firms other than Outland and Associates / JoAnn Outland include the name of the listing broker. Neither the listing company nor Outland and Associates / JoAnn Outland shall be responsible for any typographical errors, misinformation, misprints and shall be held totally harmless. The Broker providing this data believes it to be correct, but advises interested parties to confirm any item before relying on it in a purchase decision. Copyright 2025. California Regional Multiple Listing Service. All rights reserved. Steinhoff RD Lot 15
Frazier Park, CA
