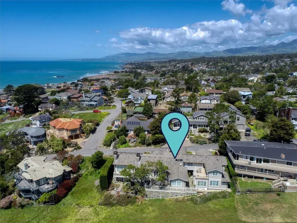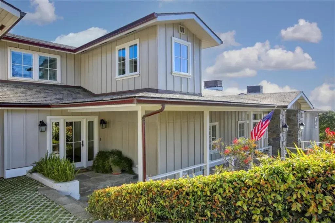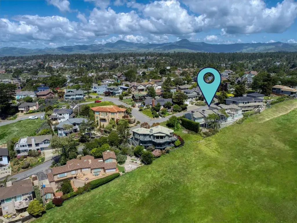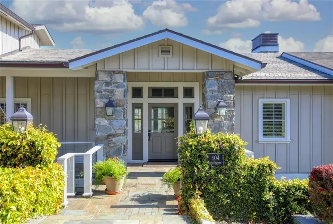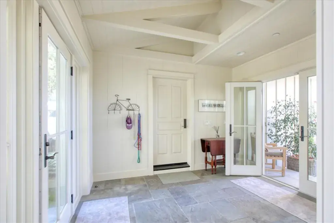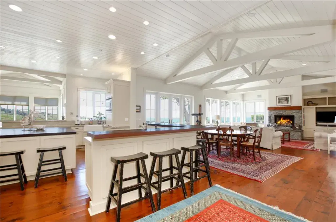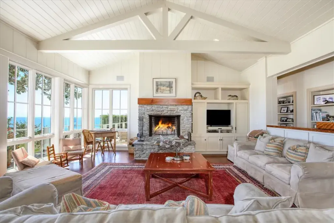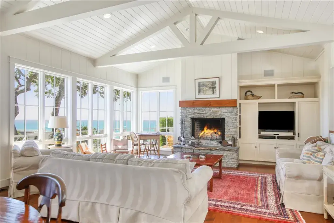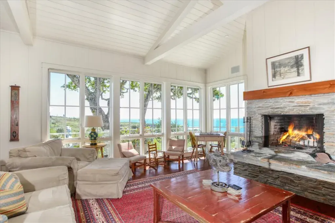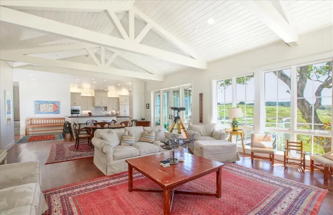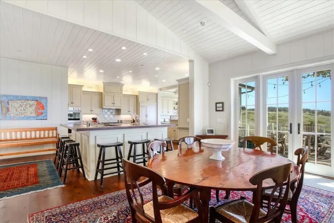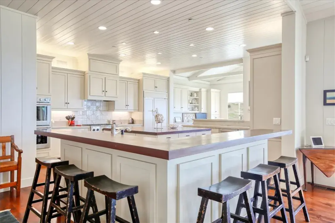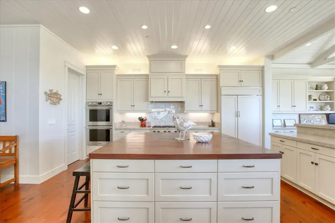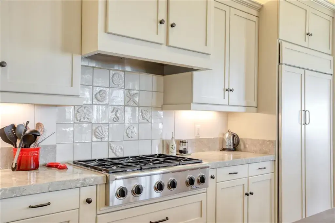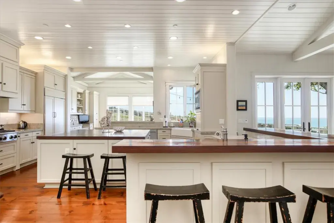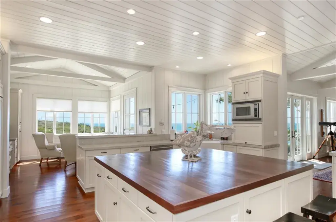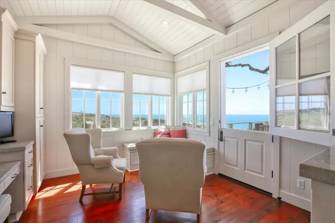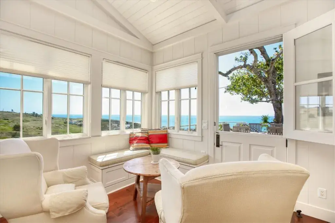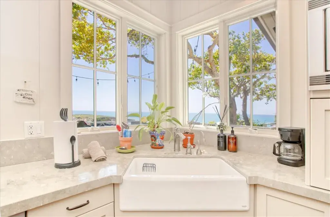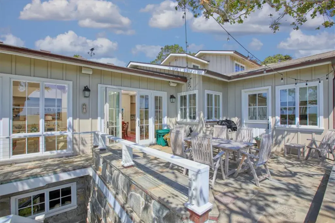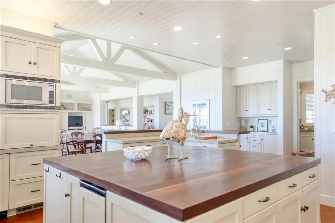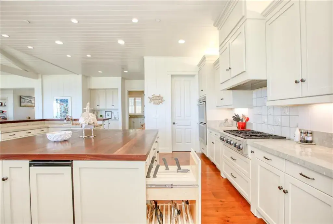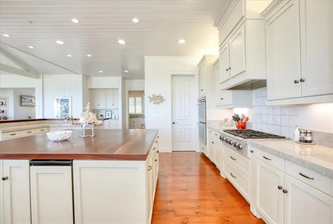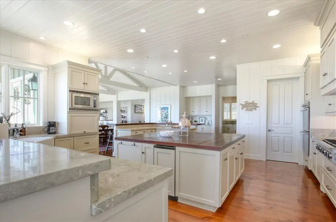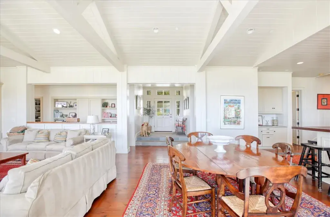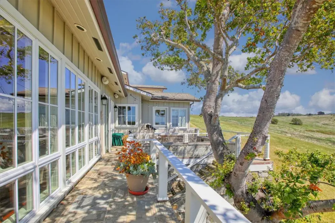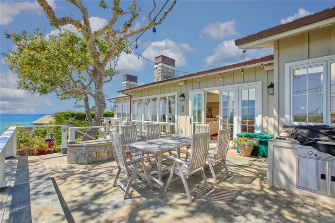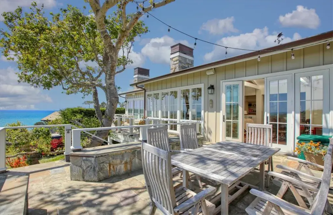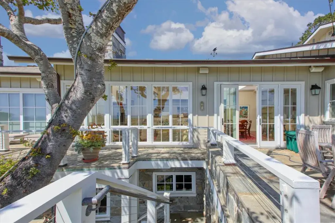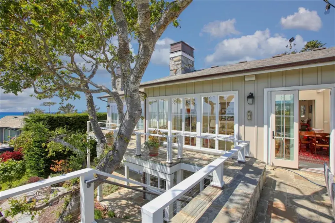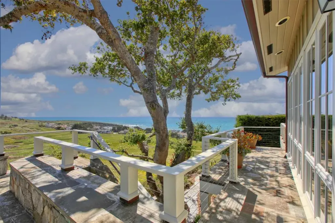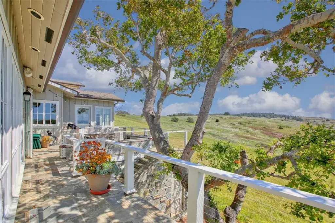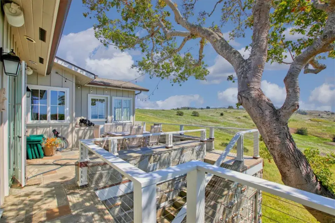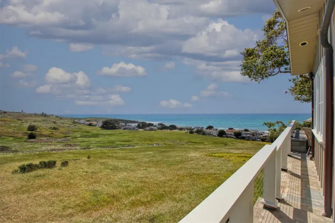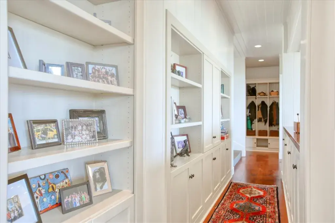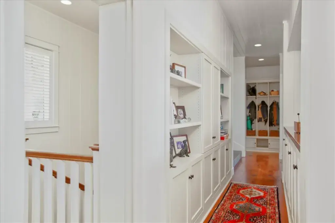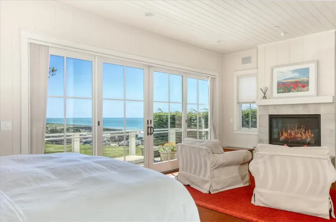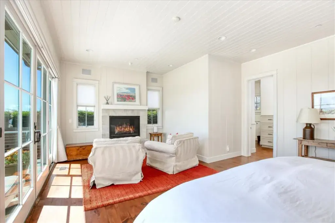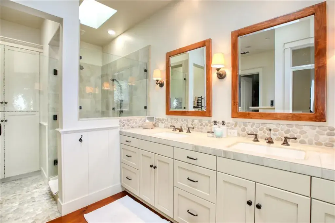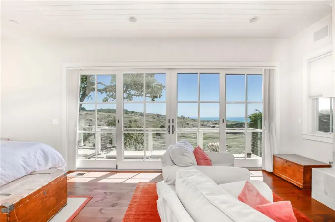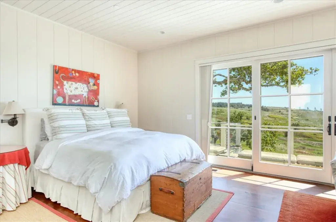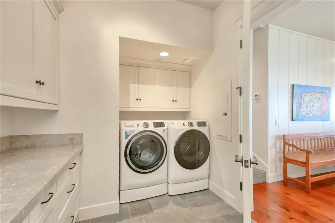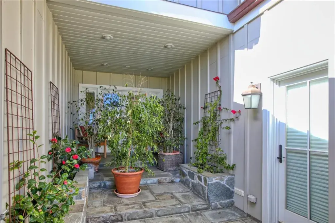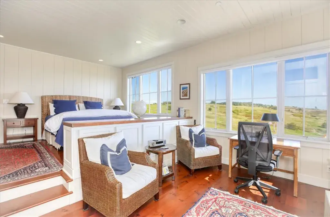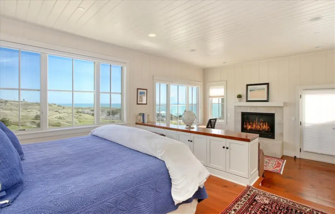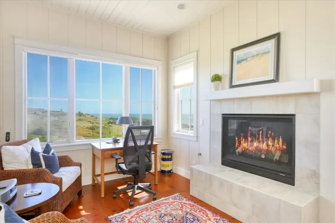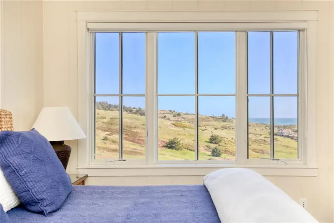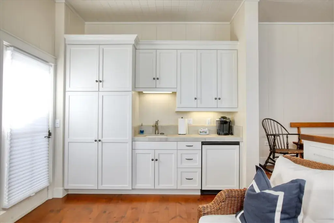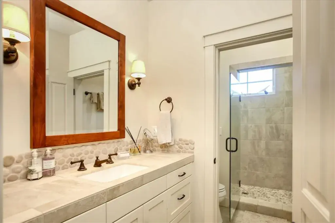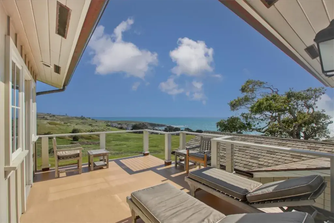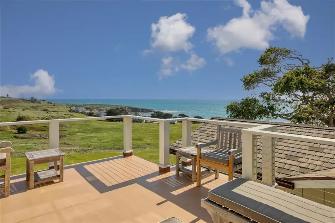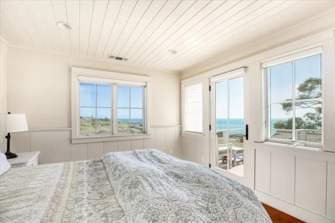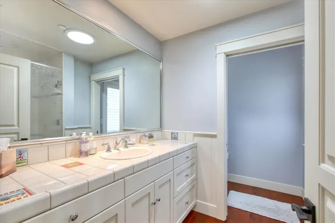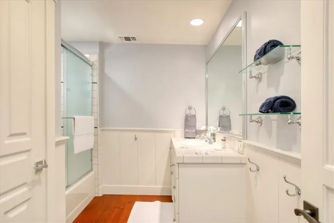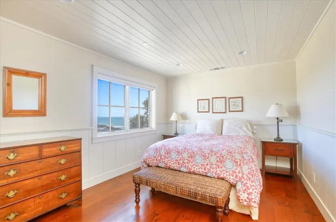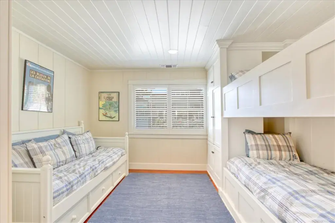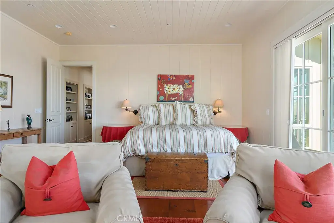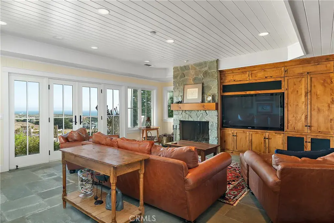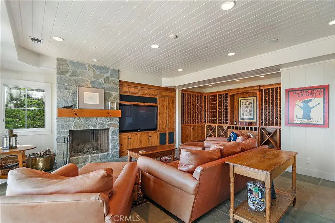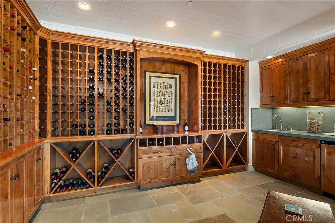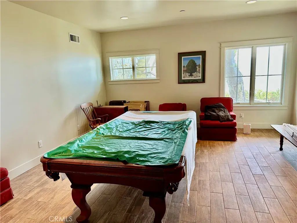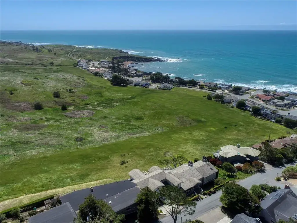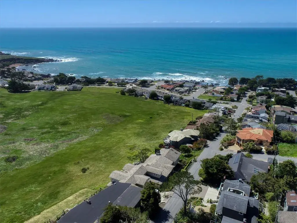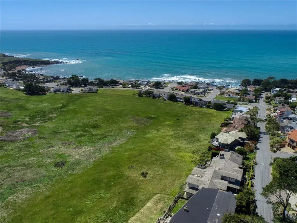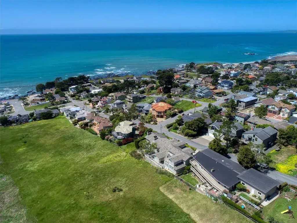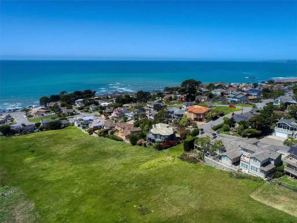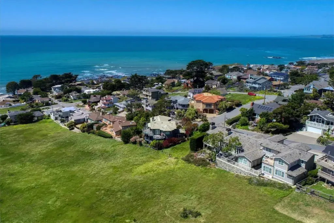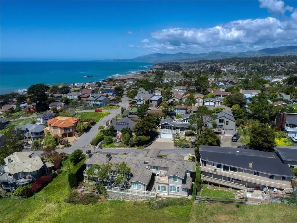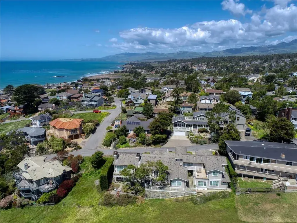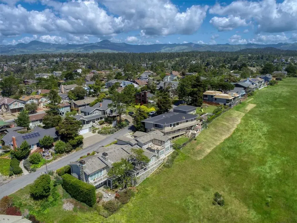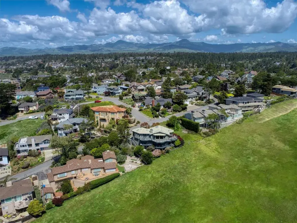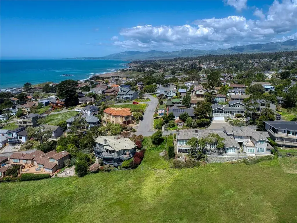404 Huntington Road
Cambria, CA, 93428
$8,250,000
Seller Financing Available: This beautifully designed Coastal French Country Residence is ideally situated on a desirable premier oversized lot. The home overlooks the Fiscalini Ranch Preserve to the unobstructed white water views of the boundless Pacific Ocean. The spacious open concept floor plan offers soaring vaulted beamed ceilings with plenty of glass to bring in abundant natural light while integrating the vast outdoor stunning ocean views. Five impeccable bedrooms, 4 baths, and 2 half baths spanning 6860 square feet all create an inviting atmosphere of pure elegance. The inviting open floor plan creates a bright and welcoming ambiance with the kitchen, dining room, and living room weaving seamlessly together to blend indoor and outdoor living. The Chef’s Kitchen is a culinary masterpiece with high-end stainless steel appliances and beautifully designed woodwork cabinetry. The attached 1 bedroom 1 bath guest house with bar area provides an additional warm and welcoming space for family and friends. Other amenities include a game room, wine cellar, large stone fireplaces, landscaped grounds with pathways, and multiple seating areas to enjoy outdoor living and entertaining with an exceptional living experience. This home is being sold with furniture included except for the owner’s personal items. From view sunrises and glorious sunsets this extraordinary property is a rare find and offers an unparalleled opportunity to enjoy the Cambria Coast at its finest.
Current real estate data for Single Family in Cambria as of Feb 24, 2026
46
Single Family Listed
132
Avg DOM
813
Avg $ / SqFt
$1,463,237
Avg List Price
Property Details
Price:
$8,250,000
MLS #:
SC24191911
Status:
Active
Beds:
5
Baths:
6
Type:
Single Family
Subtype:
Single Family Residence
Subdivision:
Park Hill460
Neighborhood:
cambcambria
Listed Date:
Sep 25, 2024
Finished Sq Ft:
6,860
Lot Size:
8,434 sqft / 0.19 acres (approx)
Year Built:
2009
Schools
School District:
Coast Unified
High School:
Coast Union
Interior
Appliances
DW, GD, MW, RF, GR, BIR
Bathrooms
4 Full Bathrooms, 2 Half Bathrooms
Cooling
NO
Flooring
WOOD, CARP
Heating
GAS, CF, FIR
Laundry Features
IR, DINC
Exterior
Architectural Style
CRF, FRN, MOD, RAN, CB
Community Features
FHL, PSV, HIKI, BIKI, DGP
Construction Materials
WOD, LAP, BABS
Exterior Features
LIT, RG
Other Structures
SBL, GH, GHA
Parking Spots
2
Roof
OTH
Security Features
SD, COD
Financial
Map
Contact Us
Mortgage Calculator
Community
- Address404 Huntington Road Cambria CA
- SubdivisionPark Hill(460)
- CityCambria
- CountySan Luis Obispo
- Zip Code93428
Subdivisions in Cambria
Property Summary
- Located in the Park Hill(460) subdivision, 404 Huntington Road Cambria CA is a Single Family for sale in Cambria, CA, 93428. It is listed for $8,250,000 and features 5 beds, 6 baths, and has approximately 6,860 square feet of living space, and was originally constructed in 2009. The current price per square foot is $1,203. The average price per square foot for Single Family listings in Cambria is $813. The average listing price for Single Family in Cambria is $1,463,237. To schedule a showing of MLS#sc24191911 at 404 Huntington Road in Cambria, CA, contact your Outland and Associates / JoAnn Outland agent at 8054417754.
Similar Listings Nearby
Full-time Real Estate Broker, sold 1400+ Properties in SLO and SBC County. 40+ years of local real estate knowledge and experience. I understand each sale is about you and your goals. I know as we get older, we don’t have time to make up for any mistakes especially when it comes to one the most significant investments. I care about my clients and work very hard to share my knowledge and protect you along the way. I place the appropriate verbiage in the listing and listing agreement depending…
More About JoAnn Courtesy of The Real Estate Company of Cambria. Disclaimer: All data relating to real estate for sale on this page comes from the Broker Reciprocity (BR) of the California Regional Multiple Listing Service. Detailed information about real estate listings held by brokerage firms other than Outland and Associates / JoAnn Outland include the name of the listing broker. Neither the listing company nor Outland and Associates / JoAnn Outland shall be responsible for any typographical errors, misinformation, misprints and shall be held totally harmless. The Broker providing this data believes it to be correct, but advises interested parties to confirm any item before relying on it in a purchase decision. Copyright 2026. California Regional Multiple Listing Service. All rights reserved.
Courtesy of The Real Estate Company of Cambria. Disclaimer: All data relating to real estate for sale on this page comes from the Broker Reciprocity (BR) of the California Regional Multiple Listing Service. Detailed information about real estate listings held by brokerage firms other than Outland and Associates / JoAnn Outland include the name of the listing broker. Neither the listing company nor Outland and Associates / JoAnn Outland shall be responsible for any typographical errors, misinformation, misprints and shall be held totally harmless. The Broker providing this data believes it to be correct, but advises interested parties to confirm any item before relying on it in a purchase decision. Copyright 2026. California Regional Multiple Listing Service. All rights reserved. 404 Huntington Road
Cambria, CA

