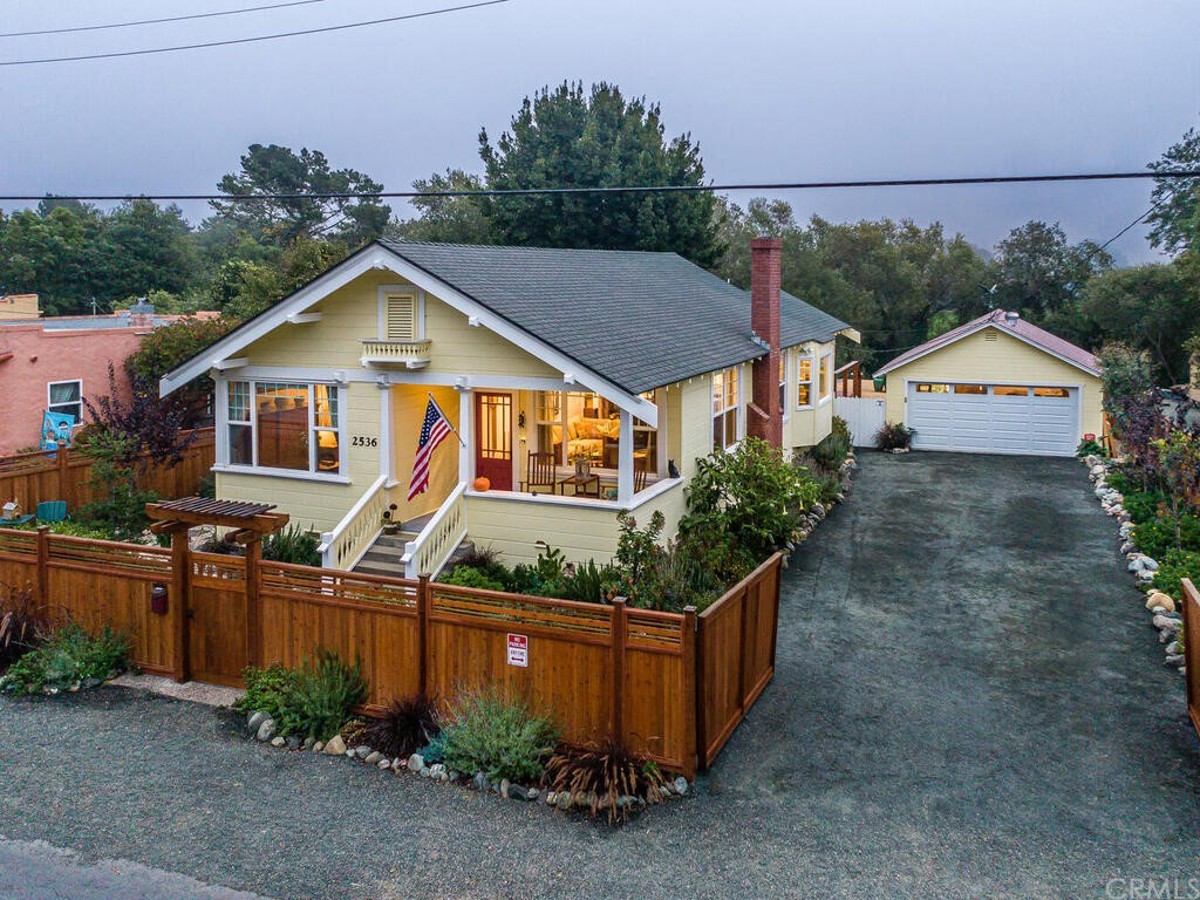
Property Details
Interior
Appliances
Dishwasher, Disposal, Gas Oven, Gas Range, Microwave, Water Softener
Cooling
None
Fireplace Features
Living Room, Gas
Flooring
Carpet, Vinyl
Heating
Fireplace(s), Forced Air, Natural Gas
Interior Features
Crown Molding, Recessed Lighting
Exterior
Community Features
Dog Park, Fishing, Hiking, Park, Preserve/ Public Land, Street Lights
Electric
Photovoltaics Third- Party Owned
Foundation Details
Raised
Garage Spaces
2.00
Lot Features
Front Yard, Level with Street, Level
Parking Features
Driveway
Pool Features
None
Roof
Composition, Shingle
Sewer
Public Sewer
Spa Features
None
Stories Total
1
View
Creek/ Stream
Water Source
Public
Financial
Association Fee
0.00