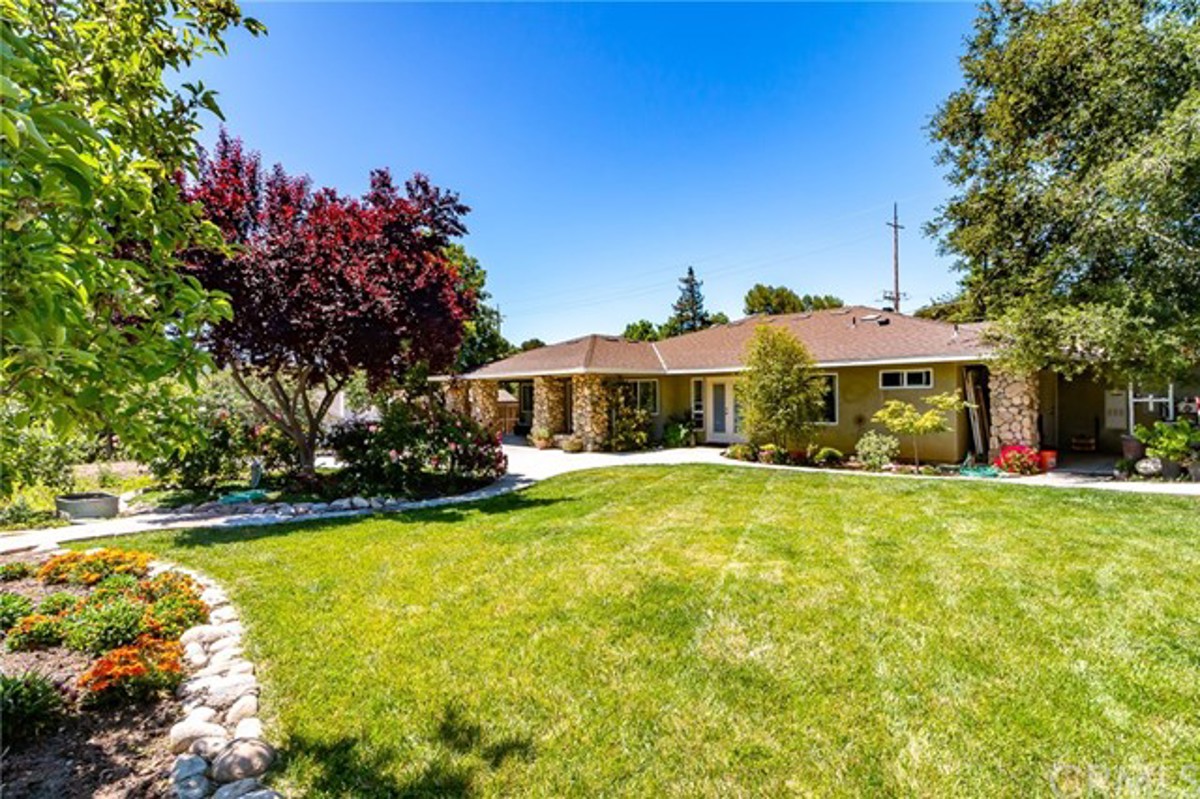
Property Details
Interior
Appliances
Convection Oven, Dishwasher, Double Oven, Free- Standing Range, Disposal, Gas & Electric Range, Gas Water Heater, Range Hood, Refrigerator, Tankless Water Heater
Cooling
None
Fireplace Features
Living Room, Wood Burning, Raised Hearth
Flooring
Laminate, Stone, Tile
Heating
Forced Air, Natural Gas
Interior Features
Ceiling Fan(s)
Window Features
Double Pane Windows
Exterior
Community Features
Biking, Dog Park, Foothills, Rural
Electric
220 Volts in Kitchen
Foundation Details
Raised
Garage Spaces
2.00
Lot Features
Back Yard, Corner Lot, Front Yard, Garden, Landscaped, Lawn, Lot 20000-39999 Sqft, Level, Yard
Parking Features
Driveway, Concrete, Garage Faces Front, R V Access/ Parking
Pool Features
None
Roof
Composition, Shingle
Security Features
Carbon Monoxide Detector(s), Smoke Detector(s)
Sewer
Septic Type Unknown
Spa Features
None
Stories Total
1
View
None
Water Source
Public
Financial
Association Fee
0.00
Utilities
Cable Available, Electricity Connected, Natural Gas Connected, Phone Available, Sewer Not Available, Water Connected