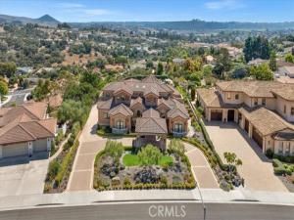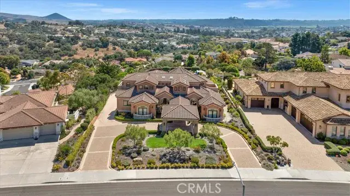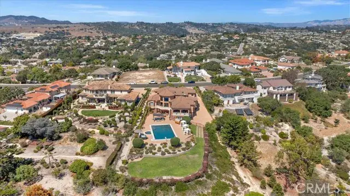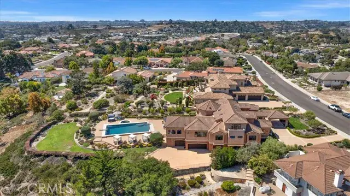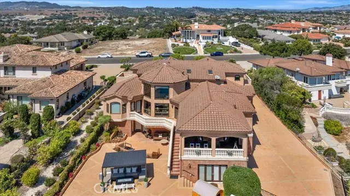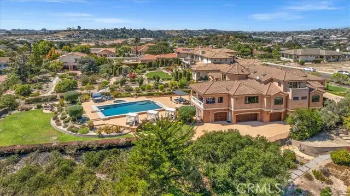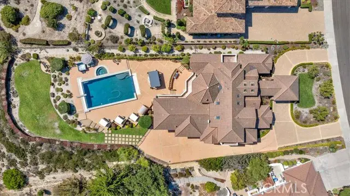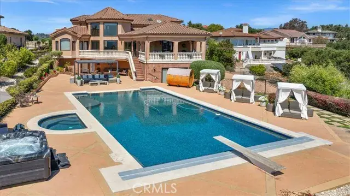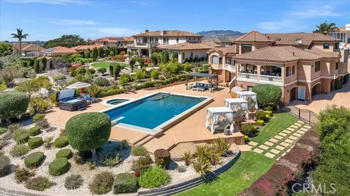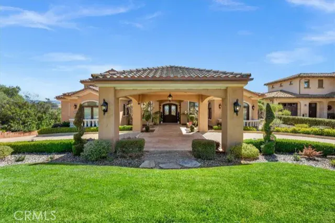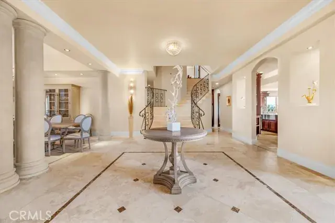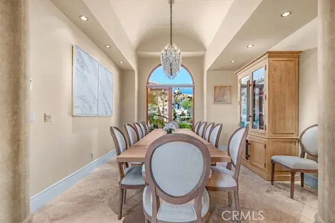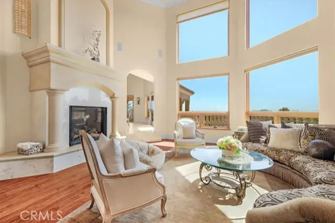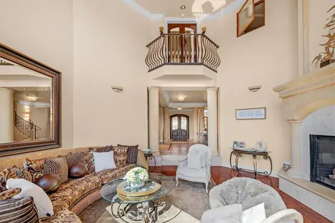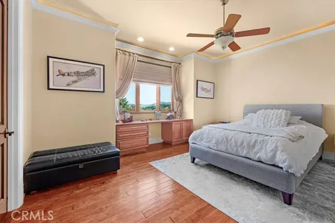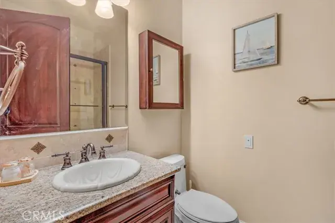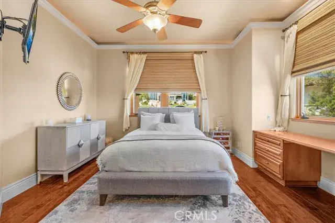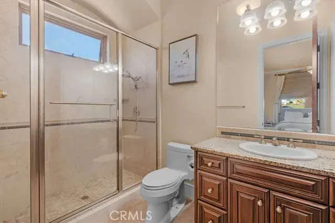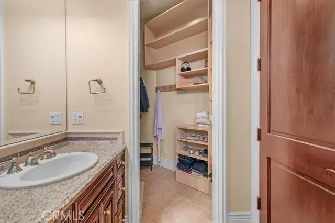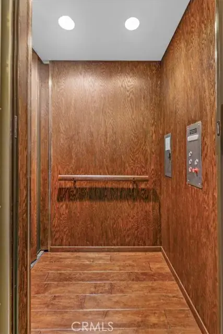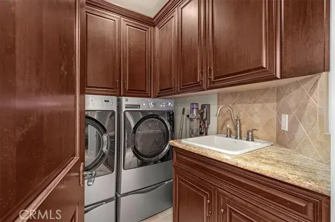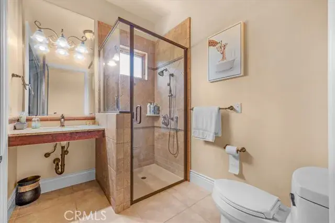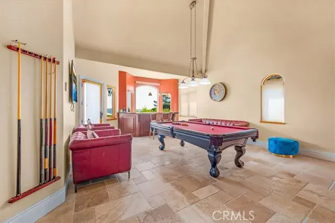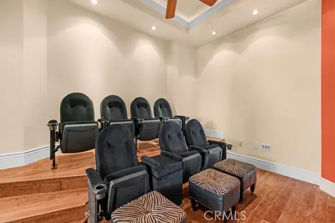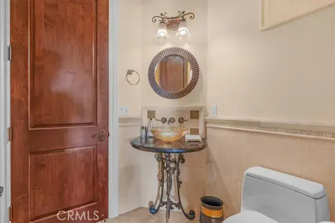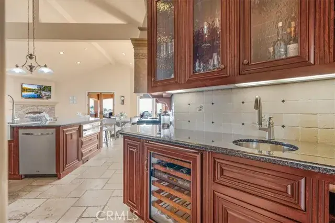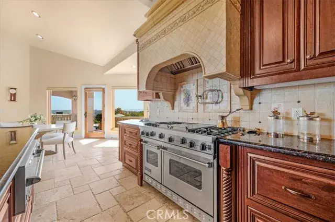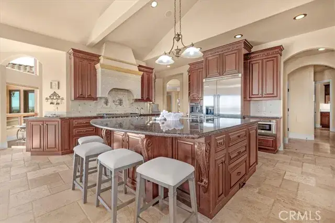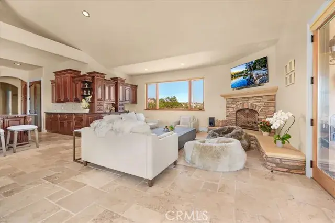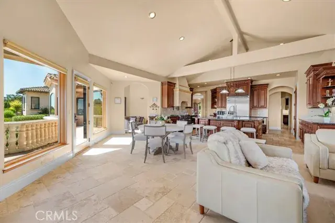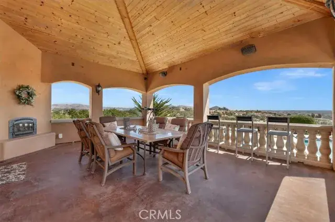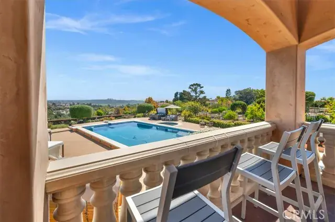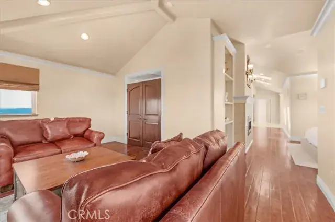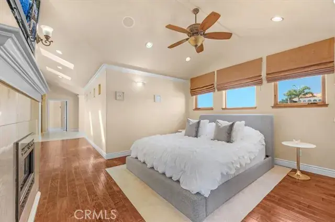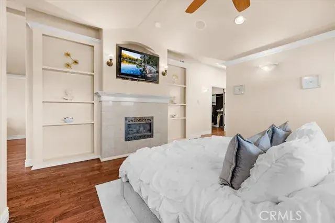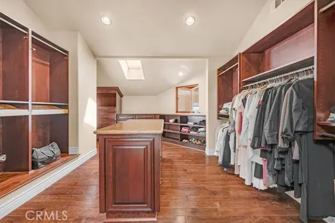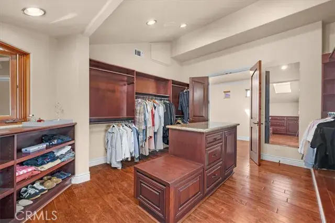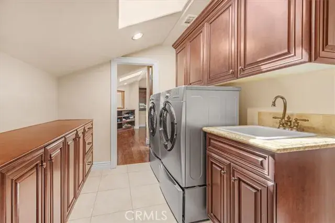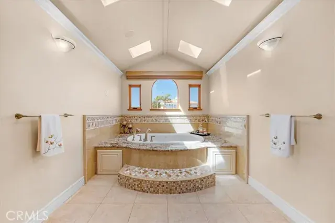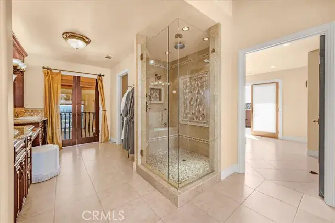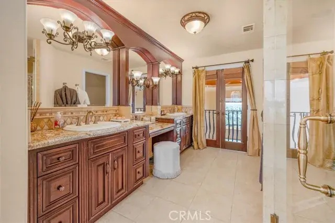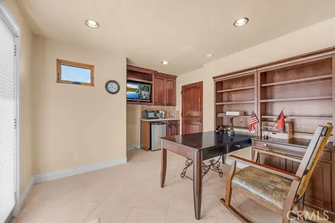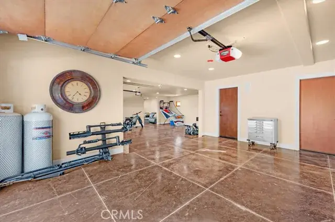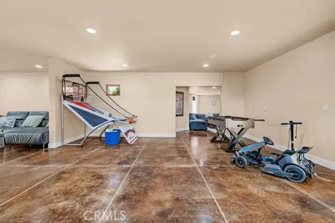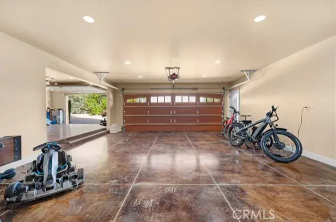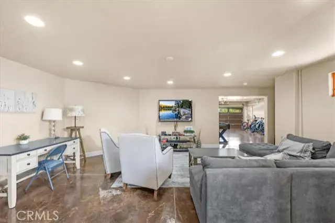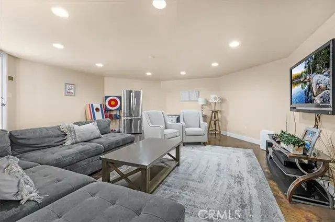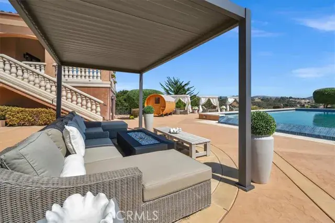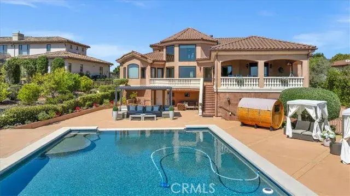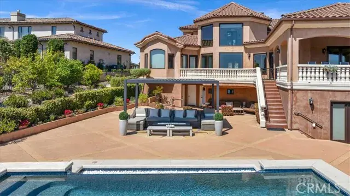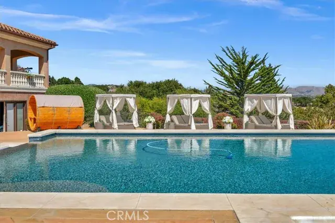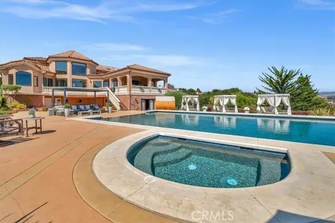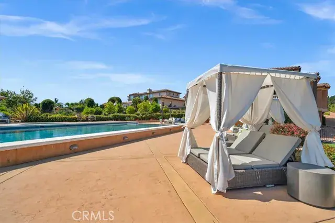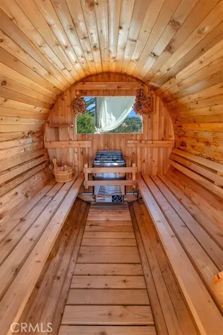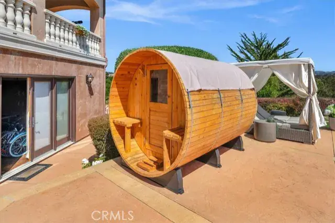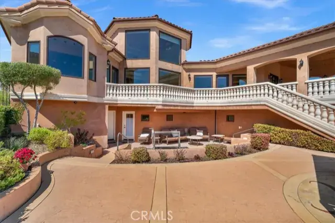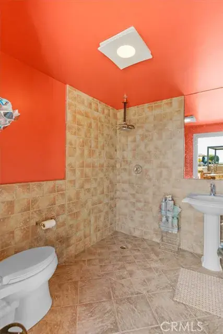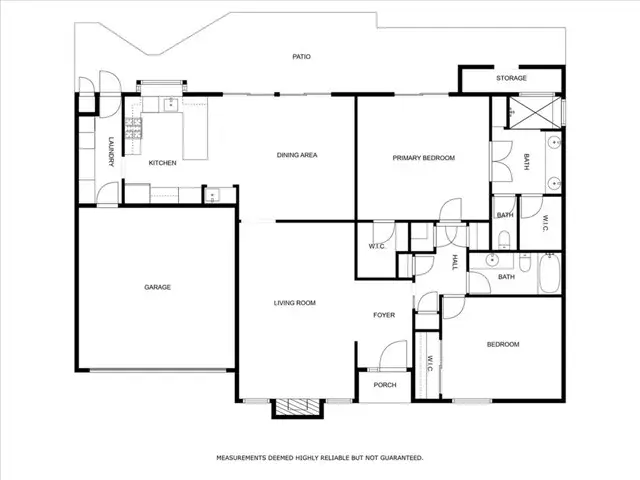Located in Arroyo Grande, this ~6,100 sq ft resort-style estate represents exceptional craftsmanship and Central Coast luxury. Thoughtfully designed for both comfort and function, the home features 5 bedrooms and 6.5 baths with panoramic coastal, mountain, and ocean views—just minutes from the beach. The property also includes a high-speed home EV charger for convenient modern living.
The entire third floor serves as the primary suite, complete with a sitting area, fireplace, walk-around closet, private laundry, multiple balconies, and a corner office.
The second floor includes four additional bedrooms, one configured as a guest suite with kitchenette, along with the main kitchen, dining area, and gathering spaces. A spacious balcony and patio showcase partial ocean and mountain views, ideal for outdoor dining and entertaining. This level also features a game room with wet bar and a state-of-the-art movie theater designed for comfortable viewing.
The gourmet kitchen is equipped with Viking appliances, a Wolf espresso maker, and a Sub-Zero wine cooler, centered around an elegant island and wet bar. On the lower level, a large temperature-controlled wine cellar provides excellent storage for collectors. A private elevator connects all levels of the home, while radiant heating ensures year-round comfort.
Outdoor areas include a covered veranda, sparkling pool, jacuzzi, three cabanas, sauna, and landscaped grounds surrounded by mature trees that enhance both shade and privacy. A porte-cochère marks the grand entry, with finished garages discreetly located below to maintain architectural balance.
The neighborhood offers parks, schools, and nearby shopping including Trader Joe’s, while Arroyo Grande and Pismo Beach provide access to dining, entertainment, and scenic coastal recreation. This home offers refined design, modern amenities, and the best of Central Coast living.
The entire third floor serves as the primary suite, complete with a sitting area, fireplace, walk-around closet, private laundry, multiple balconies, and a corner office.
The second floor includes four additional bedrooms, one configured as a guest suite with kitchenette, along with the main kitchen, dining area, and gathering spaces. A spacious balcony and patio showcase partial ocean and mountain views, ideal for outdoor dining and entertaining. This level also features a game room with wet bar and a state-of-the-art movie theater designed for comfortable viewing.
The gourmet kitchen is equipped with Viking appliances, a Wolf espresso maker, and a Sub-Zero wine cooler, centered around an elegant island and wet bar. On the lower level, a large temperature-controlled wine cellar provides excellent storage for collectors. A private elevator connects all levels of the home, while radiant heating ensures year-round comfort.
Outdoor areas include a covered veranda, sparkling pool, jacuzzi, three cabanas, sauna, and landscaped grounds surrounded by mature trees that enhance both shade and privacy. A porte-cochère marks the grand entry, with finished garages discreetly located below to maintain architectural balance.
The neighborhood offers parks, schools, and nearby shopping including Trader Joe’s, while Arroyo Grande and Pismo Beach provide access to dining, entertainment, and scenic coastal recreation. This home offers refined design, modern amenities, and the best of Central Coast living.
Current real estate data for Single Family in Arroyo Grande as of Nov 16, 2025
65
Single Family Listed
67
Avg DOM
757
Avg $ / SqFt
$1,183,491
Avg List Price
Property Details
Price:
$3,975,000
MLS #:
FR25230900
Status:
Active
Beds:
5
Baths:
7
Type:
Single Family
Subtype:
Single Family Residence
Neighborhood:
arrg
Listed Date:
Oct 5, 2025
Finished Sq Ft:
6,100
Lot Size:
37,300 sqft / 0.86 acres (approx)
Year Built:
2007
Schools
School District:
Lucia Mar Unified
Interior
Appliances
GR, BIR, DO
Bathrooms
6 Full Bathrooms, 1 Half Bathroom
Cooling
CA
Heating
RA
Laundry Features
IR, UL
Exterior
Community Features
SDW, STM, SL, CRB
Exterior Features
BQ
Other Structures
SA
Parking Spots
5
Roof
SPT
Financial
HOA Fee
$33
HOA Frequency
MO
Map
Contact Us
Mortgage Calculator
Community
- AddressVia Bandolero Lot 99 Arroyo Grande CA
- SubdivisionOther (OTHR)
- CityArroyo Grande
- CountySan Luis Obispo
- Zip Code93420
Subdivisions in Arroyo Grande
Property Summary
- Located in the Other (OTHR) subdivision, Via Bandolero Lot 99 Arroyo Grande CA is a Single Family for sale in Arroyo Grande, CA, 93420. It is listed for $3,975,000 and features 5 beds, 7 baths, and has approximately 6,100 square feet of living space, and was originally constructed in 2007. The current price per square foot is $652. The average price per square foot for Single Family listings in Arroyo Grande is $757. The average listing price for Single Family in Arroyo Grande is $1,183,491. To schedule a showing of MLS#fr25230900 at Via Bandolero Lot 99 in Arroyo Grande, CA, contact your Outland and Associates / JoAnn Outland agent at 8054417754.
Similar Listings Nearby
 Courtesy of Premium Commercial Group. Disclaimer: All data relating to real estate for sale on this page comes from the Broker Reciprocity (BR) of the California Regional Multiple Listing Service. Detailed information about real estate listings held by brokerage firms other than Outland and Associates / JoAnn Outland include the name of the listing broker. Neither the listing company nor Outland and Associates / JoAnn Outland shall be responsible for any typographical errors, misinformation, misprints and shall be held totally harmless. The Broker providing this data believes it to be correct, but advises interested parties to confirm any item before relying on it in a purchase decision. Copyright 2025. California Regional Multiple Listing Service. All rights reserved.
Courtesy of Premium Commercial Group. Disclaimer: All data relating to real estate for sale on this page comes from the Broker Reciprocity (BR) of the California Regional Multiple Listing Service. Detailed information about real estate listings held by brokerage firms other than Outland and Associates / JoAnn Outland include the name of the listing broker. Neither the listing company nor Outland and Associates / JoAnn Outland shall be responsible for any typographical errors, misinformation, misprints and shall be held totally harmless. The Broker providing this data believes it to be correct, but advises interested parties to confirm any item before relying on it in a purchase decision. Copyright 2025. California Regional Multiple Listing Service. All rights reserved. Via Bandolero Lot 99
Arroyo Grande, CA
